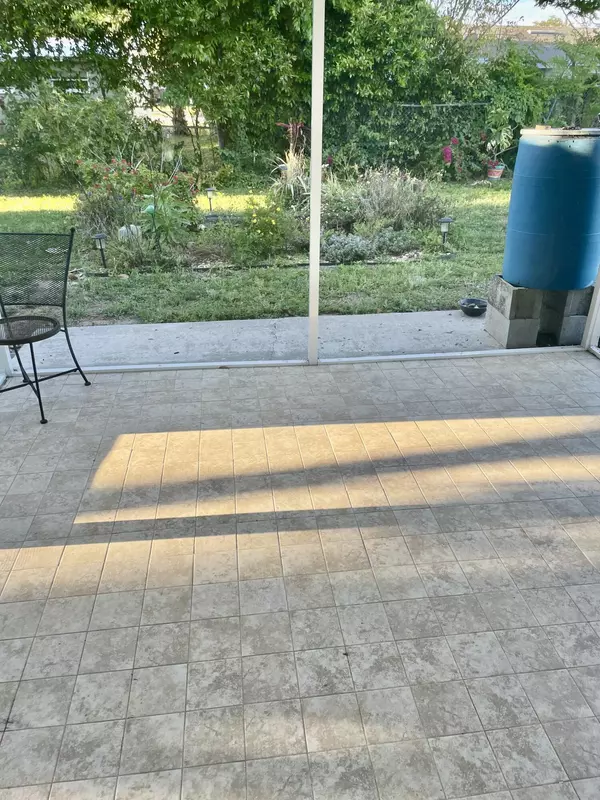$195,000
$215,000
9.3%For more information regarding the value of a property, please contact us for a free consultation.
2 Beds
1 Bath
1,020 SqFt
SOLD DATE : 06/04/2024
Key Details
Sold Price $195,000
Property Type Single Family Home
Sub Type Single Family Residence
Listing Status Sold
Purchase Type For Sale
Square Footage 1,020 sqft
Price per Sqft $191
Subdivision Brentwood Estates Unit 1
MLS Listing ID 1010188
Sold Date 06/04/24
Style Cottage
Bedrooms 2
Full Baths 1
HOA Y/N No
Total Fin. Sqft 1020
Originating Board Space Coast MLS (Space Coast Association of REALTORS®)
Year Built 1965
Annual Tax Amount $2,897
Tax Year 2023
Lot Size 7,405 Sqft
Acres 0.17
Property Description
$10,000 price reduction! This adorable cottage-like property on a large lot is the perfect starter home or retirement bungalow. Great for a couple or small family and close to the highway without the noise! Complete with an indoor laundry room, single car garage, large back yard and storage/work shed w/electric, who could ask for more? Fruit trees as well! Screened in and tiled front and back patios allow for Florida breezes year-round. The main living area of the home features bamboo flooring, bedrooms have fresh carpet and new paint inside and out! This house is full of personality. New roof in 2018, new water heater in 2020 and electrical panel replaced in 2019. Vacant and ready for its new owners!
Location
State FL
County Brevard
Area 102 - Mims/Tville Sr46 - Garden
Direction I-95 to Exit 220 (406/Titusville), East to Clarewood, left on Elder St., house is on right.
Interior
Heating Central
Cooling Central Air
Flooring Carpet, Laminate, Tile
Furnishings Unfurnished
Appliance Dryer, Electric Range, Electric Water Heater, Refrigerator, Washer
Laundry In Unit
Exterior
Exterior Feature ExteriorFeatures
Parking Features Attached, Garage
Garage Spaces 1.0
Fence Back Yard
Pool None
Utilities Available Electricity Connected, Sewer Connected, Water Connected
Roof Type Shingle
Present Use Residential
Street Surface Asphalt
Porch Covered, Front Porch, Patio, Rear Porch, Screened
Garage Yes
Building
Lot Description Other
Faces South
Story 1
Sewer Public Sewer
Water Private
Architectural Style Cottage
Level or Stories One
Additional Building Workshop
New Construction No
Schools
Elementary Schools Oak Park
High Schools Astronaut
Others
Senior Community No
Tax ID 21-35-31-Ih-00004.0-0003.00
Acceptable Financing Cash, Conventional, FHA, VA Loan
Listing Terms Cash, Conventional, FHA, VA Loan
Special Listing Condition Standard
Read Less Info
Want to know what your home might be worth? Contact us for a FREE valuation!

Our team is ready to help you sell your home for the highest possible price ASAP

Bought with Non-MLS or Out of Area

"My job is to find and attract mastery-based agents to the office, protect the culture, and make sure everyone is happy! "






