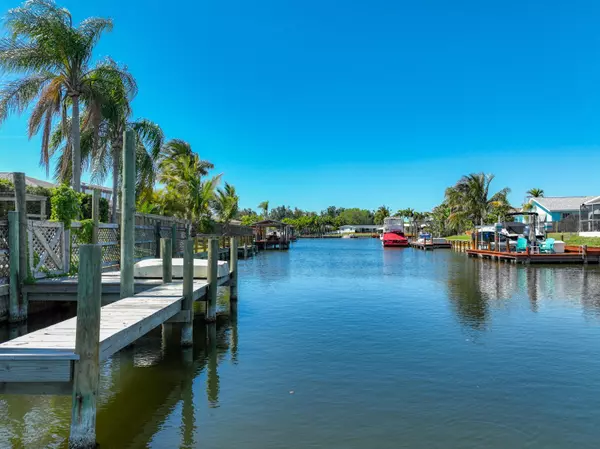$540,000
$573,000
5.8%For more information regarding the value of a property, please contact us for a free consultation.
4 Beds
2 Baths
1,717 SqFt
SOLD DATE : 07/03/2024
Key Details
Sold Price $540,000
Property Type Single Family Home
Sub Type Single Family Residence
Listing Status Sold
Purchase Type For Sale
Square Footage 1,717 sqft
Price per Sqft $314
Subdivision Diana Shores Unit No 3
MLS Listing ID 1010760
Sold Date 07/03/24
Style Contemporary
Bedrooms 4
Full Baths 2
HOA Y/N No
Total Fin. Sqft 1717
Originating Board Space Coast MLS (Space Coast Association of REALTORS®)
Year Built 1972
Annual Tax Amount $2,299
Tax Year 2023
Lot Size 8,712 Sqft
Acres 0.2
Property Description
BIG PRICE REDUCTION! ALL BIDS ENTERTAINED! FIXER SPECIAL!! MOTIVATED SELLER!!! Waterfront home under $575,000!!!!
This split floor plan is located in Diana Shores and boasts 4 bedrooms, 2 bathrooms, and a 2-car garage, Block construction.
Located along the tranquil canal-front, this residence provides direct access to Sykes Creek offering seamless navigation to the Atlantic Ocean. Take advantage of the 3-year-old dock, a refreshing dip in the saltwater pool, or unwind under the covered patio, you'll find peace and serenity here. This home features a 50-year barrel tile roof, upgraded outside AC unit, and energy saving large Bahama shutter in front. Just minutes from the beaches, NASA, Port Canaveral and approximately 40 min from Orlando International Airport. With no HOA constraints and a highly motivated seller, seize the opportunity to make this waterfront haven your own.
Location
State FL
County Brevard
Area 251 - Central Merritt Island
Direction At Hwy 528, exit south on Courtenay Pkwy. Approximately 1 mile, turn left on Artemis Blvd. (next to Wells Fargo) The second street to the right is Scorpios Court, turn right and it will be the 3rd house on the right.
Body of Water Sykes Creek
Interior
Interior Features Ceiling Fan(s), Eat-in Kitchen, Entrance Foyer, Primary Bathroom - Shower No Tub, Split Bedrooms, Walk-In Closet(s)
Heating Central, Electric
Cooling Central Air
Flooring Carpet, Tile
Furnishings Unfurnished
Appliance Dishwasher, Electric Cooktop, Electric Oven, Electric Range, Microwave
Laundry In Garage
Exterior
Exterior Feature Boat Slip, Dock, Storm Shutters
Parking Features Attached, Garage, Garage Door Opener
Garage Spaces 2.0
Fence Fenced, Wood
Pool In Ground, Salt Water
Utilities Available Cable Available, Electricity Connected, Natural Gas Available, Sewer Connected, Water Connected
Waterfront Description Canal Front
View Canal
Roof Type Tile
Present Use Residential
Street Surface Asphalt
Accessibility Accessible Approach with Ramp, Accessible Bedroom, Accessible Central Living Area, Accessible Closets, Accessible Common Area, Accessible Doors, Accessible Electrical and Environmental Controls, Accessible Entrance, Accessible Full Bath, Accessible Hallway(s), Accessible Kitchen, Accessible Kitchen Appliances, Accessible Washer/Dryer, Central Living Area, Customized Wheelchair Accessible, Therapeutic Whirlpool, Visitor Bathroom
Porch Covered, Deck, Front Porch, Patio
Road Frontage City Street
Garage Yes
Building
Lot Description Dead End Street, Few Trees
Faces East
Story 1
Sewer Private Sewer
Water Public
Architectural Style Contemporary
Level or Stories One
Additional Building Shed(s)
New Construction No
Schools
Elementary Schools Mila
High Schools Merritt Island
Others
Pets Allowed Yes
HOA Fee Include Other
Senior Community No
Tax ID 24-36-23-77-0000l.0-0038.00
Acceptable Financing Cash, Conventional
Listing Terms Cash, Conventional
Special Listing Condition Standard
Read Less Info
Want to know what your home might be worth? Contact us for a FREE valuation!

Our team is ready to help you sell your home for the highest possible price ASAP

Bought with Premium Properties Real Estate

"My job is to find and attract mastery-based agents to the office, protect the culture, and make sure everyone is happy! "






