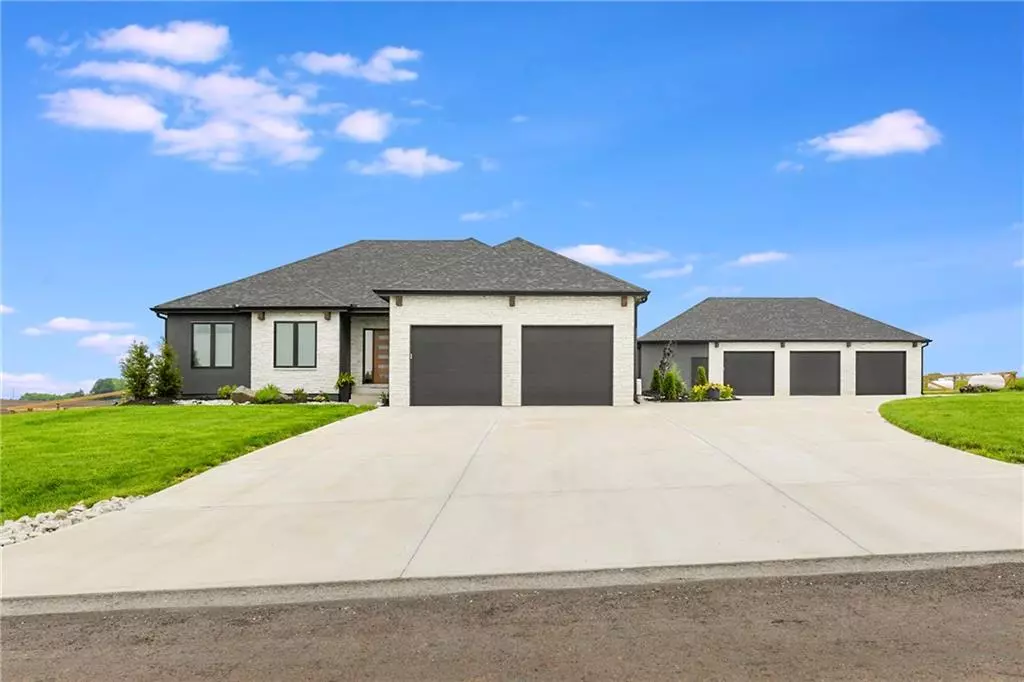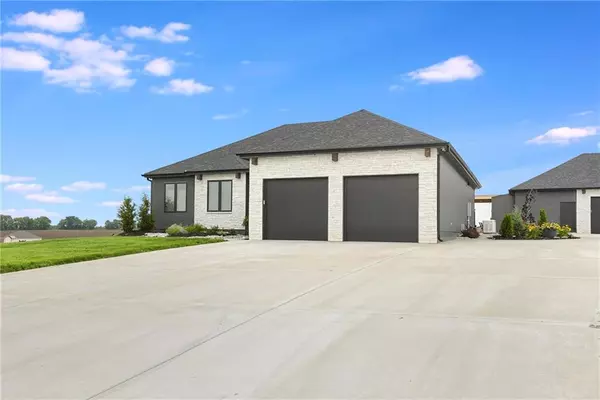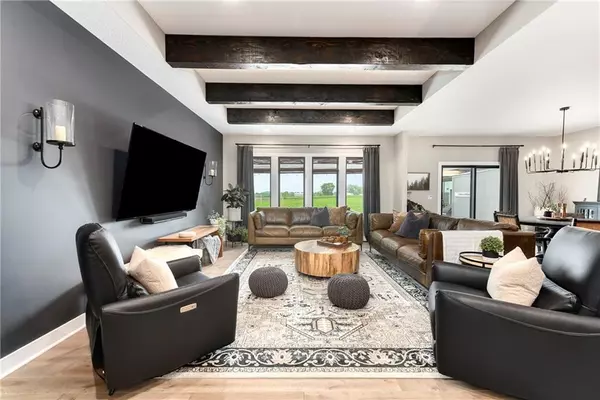$769,000
$769,000
For more information regarding the value of a property, please contact us for a free consultation.
4 Beds
4 Baths
2,535 SqFt
SOLD DATE : 07/02/2024
Key Details
Sold Price $769,000
Property Type Single Family Home
Sub Type Single Family Residence
Listing Status Sold
Purchase Type For Sale
Square Footage 2,535 sqft
Price per Sqft $303
MLS Listing ID 2489053
Sold Date 07/02/24
Style Traditional
Bedrooms 4
Full Baths 4
Originating Board hmls
Year Built 2022
Annual Tax Amount $5,377
Lot Size 1.520 Acres
Acres 1.52
Property Description
This house is a must see!!! Lots of extras!!! Beautiful home sets on 1.5 acres house has 4 bedrooms, 3 full baths, office on main level. 2 car garage in main house. 30x50 Shop is finished with additional 3 car garage, climate control with prep kitchen, full bath and game/rec room. Quartz counter tops in kitchen, and walk in pantry, beautiful hardwood floors throughout main level. Walk in closets in master and both bedrooms downstairs. Master has tub/shower wet room. Finished rec room downstairs. Beautiful pool with covered patio great for outdoor entertaining. Hot tub is staying, yard is beautifully landscaped with sprinkler system. House has security system and Generac back up generator. Come make this your dream home!!!
Location
State MO
County Lafayette
Rooms
Other Rooms Office, Recreation Room
Basement Full, Partial
Interior
Interior Features Painted Cabinets, Pantry, Smart Thermostat, Stained Cabinets, Walk-In Closet(s)
Heating Propane
Cooling Electric
Fireplace N
Laundry In Basement
Exterior
Exterior Feature Hot Tub
Garage true
Garage Spaces 5.0
Fence Wood
Pool Inground
Roof Type Composition
Parking Type Attached, Detached
Building
Lot Description Acreage, Sprinkler-In Ground
Entry Level Reverse 1.5 Story
Sewer Septic Tank
Water Public
Structure Type Stone Veneer,Stucco & Frame
Schools
School District Wellington
Others
Ownership Private
Acceptable Financing Cash, Conventional, FHA, VA Loan
Listing Terms Cash, Conventional, FHA, VA Loan
Read Less Info
Want to know what your home might be worth? Contact us for a FREE valuation!

Our team is ready to help you sell your home for the highest possible price ASAP


"My job is to find and attract mastery-based agents to the office, protect the culture, and make sure everyone is happy! "






