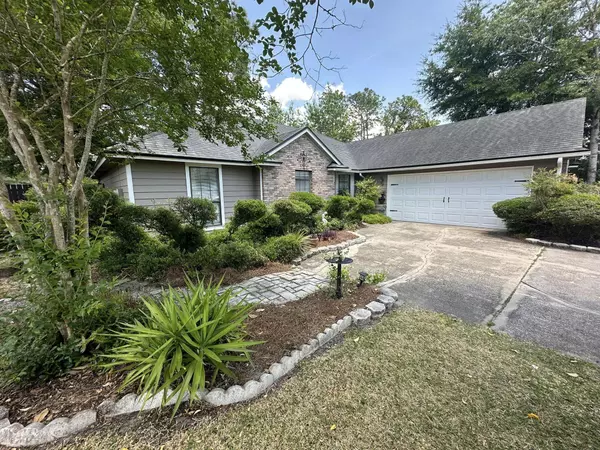$314,900
$314,900
For more information regarding the value of a property, please contact us for a free consultation.
4 Beds
2 Baths
1,779 SqFt
SOLD DATE : 07/05/2024
Key Details
Sold Price $314,900
Property Type Single Family Home
Sub Type Single Family Residence
Listing Status Sold
Purchase Type For Sale
Square Footage 1,779 sqft
Price per Sqft $177
MLS Listing ID 1012866
Sold Date 07/05/24
Bedrooms 4
Full Baths 2
HOA Fees $36/qua
HOA Y/N Yes
Total Fin. Sqft 1779
Originating Board Space Coast MLS (Space Coast Association of REALTORS®)
Year Built 1989
Annual Tax Amount $1,482
Tax Year 2023
Lot Size 10,317 Sqft
Acres 0.24
Lot Dimensions 71.0 ft x 147.0 ft
Property Description
ACCEPTNG BACK UP OFFERS
YOU'RE GOING TO FALL IN LOVE WITH THIS HOME!
DESIRABLE CHIMNEY LAKES! 4 bedroom, 2 baths, 2 car garage & fenced in yard! Formal living room, dining room, large eat in kitchen with BRAND NEW APPLIANCES plenty of counter, cabinet & food prep space. Split bedroom plan. Primary en suite has walk in closets, large Jacuzzi tub, shower & dual sinks. Large guest bedrooms with plenty of storage space. Mohawk floors, skylights and wood burning fireplace! This home has plenty of natural light & neutral colors throughout. Large screened in porch area to relax, workshop with electric for storage or those extra projects that you want to do! Yard is tropical and makes you feel like you are on vacation with beautiful foliage, wooden deck & lots of trees. Community has walking trails, pool, hot tub, volleyball, playground, baseball, tennis court & lakes for fishing! BLOCKS to Oakleaf Towne center, close to NAS JAX & Cecil field!
Location
State FL
County Duval
Area 999 - Out Of Area
Direction Fl 21 South, Right onto Argyle Forest Blvd., left onto Cheswick Oak Ave., right onto Bandera Circle home is on the right.
Interior
Interior Features Breakfast Bar, Breakfast Nook, Ceiling Fan(s), Eat-in Kitchen, Open Floorplan, Primary Downstairs, Skylight(s), Split Bedrooms, Vaulted Ceiling(s), Walk-In Closet(s)
Heating Central, Electric
Cooling Central Air, Electric
Flooring Carpet, Laminate, Tile
Fireplaces Type Wood Burning, Other
Furnishings Unfurnished
Fireplace Yes
Appliance Dishwasher, Electric Range, Electric Water Heater, Refrigerator
Exterior
Exterior Feature Fire Pit
Parking Features Attached
Garage Spaces 2.0
Fence Fenced, Wood
Pool None
Utilities Available Electricity Available, Sewer Available
Amenities Available Management - Full Time
Roof Type Shingle
Present Use Residential
Porch Patio, Porch, Screened
Garage Yes
Building
Lot Description Other
Faces East
Story 1
Sewer Public Sewer
Water Public
Level or Stories One
Additional Building Shed(s)
New Construction No
Others
HOA Name ARGYLE FOREST CHIMNEY 06
Senior Community No
Tax ID 016463-4215
Acceptable Financing Cash, Conventional, FHA, VA Loan
Listing Terms Cash, Conventional, FHA, VA Loan
Special Listing Condition Standard
Read Less Info
Want to know what your home might be worth? Contact us for a FREE valuation!

Our team is ready to help you sell your home for the highest possible price ASAP

Bought with Non-MLS or Out of Area
"My job is to find and attract mastery-based agents to the office, protect the culture, and make sure everyone is happy! "






