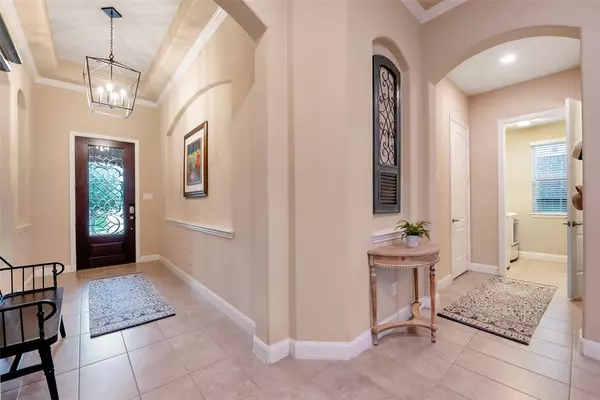$489,900
For more information regarding the value of a property, please contact us for a free consultation.
3 Beds
2.1 Baths
2,541 SqFt
SOLD DATE : 06/28/2024
Key Details
Property Type Single Family Home
Listing Status Sold
Purchase Type For Sale
Square Footage 2,541 sqft
Price per Sqft $182
Subdivision Southern Trails Sec 17 A0564
MLS Listing ID 97446019
Sold Date 06/28/24
Style Traditional
Bedrooms 3
Full Baths 2
Half Baths 1
HOA Fees $82/ann
HOA Y/N 1
Year Built 2016
Annual Tax Amount $11,897
Tax Year 2023
Lot Size 7,928 Sqft
Acres 0.182
Property Description
Welcome to this gorgeous 3 bedroom, 2.5 bath home in Southern Trails. Stunning stone/brick elevation accented by professional landscaping plus inviting covered entry. Leaded glass door opens to fantastic floorplan! Attractive wood laminate flooring, attention to detail, beautiful moldings/trim & custom wood shutters throughout! Formal living or study plus formal dining with modern chandelier & great wall of windows. Spacious family room with cozy gas fireplace opens to contemporary island kitchen with sleek stainless steel appliances, gas cooktop, tile backsplash, granite counters & an abundance of cabinet space. Bright breakfast area for casual eating or socializing with the chef! Beautiful primary bedroom & bathroom with soaking tub, separate shower & dual sinks. Ample backyard - beautifully landscaped & enjoyed from the pergola covered patio! Fabulous neighborhood amenities! Pool, clubhouse, park, playground, walking trails & more!
Location
State TX
County Brazoria
Area Pearland
Rooms
Bedroom Description All Bedrooms Down,Primary Bed - 1st Floor,Walk-In Closet
Other Rooms 1 Living Area, Breakfast Room, Family Room, Formal Dining, Home Office/Study
Master Bathroom Half Bath, Primary Bath: Double Sinks, Primary Bath: Separate Shower, Primary Bath: Soaking Tub, Secondary Bath(s): Tub/Shower Combo
Kitchen Island w/o Cooktop, Pantry
Interior
Interior Features Crown Molding, High Ceiling, Window Coverings
Heating Central Gas
Cooling Central Electric
Flooring Tile, Wood
Fireplaces Number 1
Fireplaces Type Gas Connections, Gaslog Fireplace
Exterior
Exterior Feature Back Yard, Back Yard Fenced, Covered Patio/Deck, Outdoor Kitchen
Parking Features Attached Garage
Garage Spaces 2.0
Garage Description Double-Wide Driveway
Roof Type Composition
Street Surface Concrete,Curbs,Gutters
Private Pool No
Building
Lot Description Subdivision Lot
Story 1
Foundation Slab
Lot Size Range 0 Up To 1/4 Acre
Builder Name Village Builders
Sewer Public Sewer
Water Public Water
Structure Type Brick,Stone
New Construction No
Schools
Elementary Schools Brothers Elementary School
Middle Schools Mcnair Junior High School
High Schools Shadow Creek High School
School District 3 - Alvin
Others
Senior Community No
Restrictions No Restrictions
Tax ID 7708-0172-032
Energy Description Ceiling Fans
Acceptable Financing Cash Sale, Conventional, FHA, VA
Tax Rate 2.9777
Disclosures Mud, Sellers Disclosure
Listing Terms Cash Sale, Conventional, FHA, VA
Financing Cash Sale,Conventional,FHA,VA
Special Listing Condition Mud, Sellers Disclosure
Read Less Info
Want to know what your home might be worth? Contact us for a FREE valuation!

Our team is ready to help you sell your home for the highest possible price ASAP

Bought with Infinity Real Estate Group

"My job is to find and attract mastery-based agents to the office, protect the culture, and make sure everyone is happy! "






