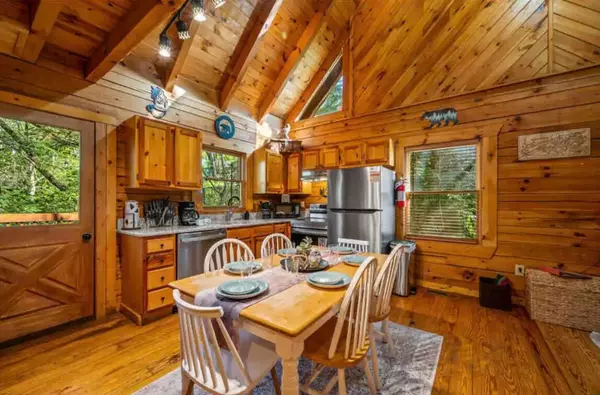$520,000
$535,000
2.8%For more information regarding the value of a property, please contact us for a free consultation.
2 Beds
2 Baths
1,040 SqFt
SOLD DATE : 07/03/2024
Key Details
Sold Price $520,000
Property Type Single Family Home
Sub Type Single Family Residence
Listing Status Sold
Purchase Type For Sale
Square Footage 1,040 sqft
Price per Sqft $500
Subdivision Mtn Shadow Resort
MLS Listing ID 301011
Sold Date 07/03/24
Style Cabin,Log
Bedrooms 2
Full Baths 2
HOA Fees $75/mo
HOA Y/N Yes
Abv Grd Liv Area 1,040
Originating Board Great Smoky Mountains Association of REALTORS®
Year Built 1998
Annual Tax Amount $823
Tax Year 2023
Property Description
Attention savvy investors - This 2 bedroom, 2 bathroom cabin with large game loft could be your next cash flow opportunity in the Great Smoky Mountains! Situated within the desirable Mountain Shadows Resort, with 2 pools and a playground, this meticulously maintained short-term rental cabin promises lucrative returns and hassle-free ownership. Boasting recent upgrades including a crawlspace dehumidifier, new granite countertops, plumbing fixtures, sinks, stainless steel appliances, and a 6-person hot tub with a fresh cover, this turnkey retreat is primed for success. Updated decor and entertainment options, such as a new multicade and four smart TVs, and high speed internet ensure guest satisfaction and repeat bookings. Managing this property is a breeze! Perfectly positioned just 5 minutes from downtown Gatlinburg and less than a mile from the renowned ''Rocky Top Sports World,'' guests will flock to this convenient location year-round. Enjoy stunning mountain views from the front porch and ample natural light flooding through the towering floor-to-ceiling windows in the large loft. With 2 bedrooms, 2 bathrooms, easy road access, low utilities, and parking for two cars, this is the perfect opportunity to maximize your investment potential in the Smokies!
Location
State TN
County Sevier
Zoning C-2
Direction From stoplight 3 in Gatlinburg - Take 321 E. towards Cosby. Travel approximately 3.9 miles to left on Hidden Hills. Take first right onto Montview. Take right at the top of the hill onto Hoot Owl Way. 5th cabin on the right after the pool.
Rooms
Basement None
Interior
Interior Features Ceiling Fan(s), Granite Counters, Kitchen/Dining Combo, Living/Dining Combo
Heating Central
Cooling Central Air
Flooring Luxury Vinyl
Fireplaces Number 1
Fireplaces Type Gas Log
Fireplace Yes
Window Features Blinds,Window Coverings
Appliance Dishwasher, Dryer, Electric Range, Range Hood, Self Cleaning Oven, Washer
Laundry Main Level
Exterior
Exterior Feature Rain Gutters
Garage Concrete, Driveway
Community Features Playground, Pool
Utilities Available High Speed Internet Connected, Sewer Connected, Water Connected
Amenities Available Pool
Waterfront No
Roof Type Metal
Street Surface Paved
Porch Covered, Deck, Porch
Road Frontage Private Road
Parking Type Concrete, Driveway
Garage No
Building
Story 2
Foundation Combination
Sewer Public Sewer
Water Public
Architectural Style Cabin, Log
Structure Type Log
New Construction No
Others
Acceptable Financing 1031 Exchange, Cash, Conventional
Listing Terms 1031 Exchange, Cash, Conventional
Read Less Info
Want to know what your home might be worth? Contact us for a FREE valuation!

Our team is ready to help you sell your home for the highest possible price ASAP

"My job is to find and attract mastery-based agents to the office, protect the culture, and make sure everyone is happy! "






