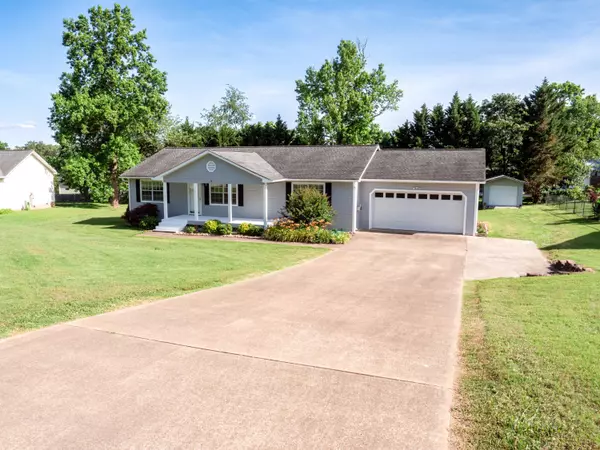$310,000
$289,900
6.9%For more information regarding the value of a property, please contact us for a free consultation.
3 Beds
2 Baths
1,430 SqFt
SOLD DATE : 07/02/2024
Key Details
Sold Price $310,000
Property Type Single Family Home
Sub Type Single Family Residence
Listing Status Sold
Purchase Type For Sale
Approx. Sqft 0.45
Square Footage 1,430 sqft
Price per Sqft $216
Subdivision Hunter Trace
MLS Listing ID 20242311
Sold Date 07/02/24
Style Ranch
Bedrooms 3
Full Baths 2
Construction Status Functional
HOA Y/N No
Abv Grd Liv Area 1,430
Originating Board River Counties Association of REALTORS®
Year Built 1996
Annual Tax Amount $1,116
Lot Size 0.450 Acres
Acres 0.45
Lot Dimensions 109x182
Property Description
This charming property is a hidden gem nestled in the heart of Soddy Daisy, TN. With a spacious layout featuring 3 bedrooms, 2 bathrooms, and 1,430 sq ft of living space. This home is perfect for families looking for comfort and style. The modern kitchen and cozy backyard make it ideal for hosting gatherings or simply relaxing in a peaceful setting.
Step outside to discover a large back deck, perfect for barbecues, outdoor dining, or enjoying your morning coffee while taking in the serene surroundings. The backyard also features two outdoor storage buildings, one of which includes a functioning garage door, offering ample space for storage or a workshop.
Inside, the living room boasts a functioning gas fireplace, creating a warm and inviting atmosphere for cozy evenings at home. Located in the friendly neighborhood of Hunter Trace, this home offers the perfect blend of convenience and tranquility. Home is close by to Chickamauga Lake.
Don't miss the opportunity!
Location
State TN
County Hamilton
Direction Hixson Pike North, Right on Violette, Go straight at stop sign. Left on Fallen Leaf. Home is in the cul-de-sack on Right.
Rooms
Basement Crawl Space
Ensuite Laundry Main Level, Laundry Room
Interior
Interior Features Walk-In Closet(s), Storage, Primary Downstairs, Bathroom Mirror(s), Built-in Features, Ceiling Fan(s)
Laundry Location Main Level,Laundry Room
Heating Central
Cooling Ceiling Fan(s), Central Air
Flooring Carpet, Hardwood
Fireplaces Number 1
Fireplaces Type Gas, Gas Log
Fireplace Yes
Window Features Vinyl Frames,Blinds,Double Pane Windows
Appliance Dishwasher, Exhaust Fan, Gas Range, Gas Water Heater, Microwave, Refrigerator
Laundry Main Level, Laundry Room
Exterior
Exterior Feature Rain Gutters
Garage Paved, Driveway, Garage, Garage Door Opener
Garage Spaces 2.0
Garage Description 2.0
Pool None
Community Features Curbs, Street Lights
Utilities Available High Speed Internet Available, Water Connected, Sewer Connected, Sewer Available, Electricity Available, Electricity Connected
Waterfront No
View Y/N false
Roof Type Shingle
Porch Covered, Deck, Front Porch, Patio, Porch, Rear Porch
Parking Type Paved, Driveway, Garage, Garage Door Opener
Total Parking Spaces 4
Building
Lot Description Mailbox, Sloped, Landscaped, Cul-De-Sac
Entry Level One
Foundation Block
Lot Size Range 0.45
Sewer Septic Tank
Water Public
Architectural Style Ranch
Additional Building Workshop, Storage, Outbuilding
New Construction No
Construction Status Functional
Schools
Elementary Schools Allen
Middle Schools Loftis
High Schools Soddy Daisy
Others
Tax ID 076a D 015
Security Features Smoke Detector(s),Carbon Monoxide Detector(s),Fire Alarm
Acceptable Financing Cash, Conventional, FHA, USDA Loan, VA Loan
Horse Property false
Listing Terms Cash, Conventional, FHA, USDA Loan, VA Loan
Special Listing Condition Standard
Read Less Info
Want to know what your home might be worth? Contact us for a FREE valuation!

Our team is ready to help you sell your home for the highest possible price ASAP
Bought with --NON-MEMBER OFFICE--

"My job is to find and attract mastery-based agents to the office, protect the culture, and make sure everyone is happy! "






