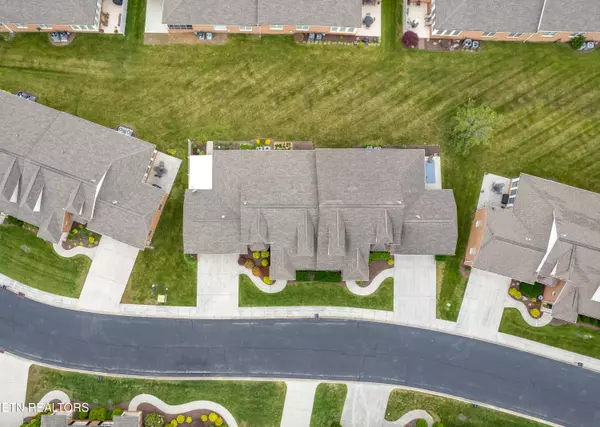$375,000
$399,900
6.2%For more information regarding the value of a property, please contact us for a free consultation.
2 Beds
3 Baths
1,958 SqFt
SOLD DATE : 07/03/2024
Key Details
Sold Price $375,000
Property Type Condo
Sub Type Condominium
Listing Status Sold
Purchase Type For Sale
Square Footage 1,958 sqft
Price per Sqft $191
Subdivision Barrington Villas Condos
MLS Listing ID 1263052
Sold Date 07/03/24
Style Traditional
Bedrooms 2
Full Baths 2
Half Baths 1
HOA Fees $150/mo
Originating Board East Tennessee REALTORS® MLS
Year Built 1999
Lot Size 435 Sqft
Acres 0.01
Property Description
Discover a rare gem in the heart of Barrington Villas! This charming 2-bedroom, 2.5-bathroom condo features a loft that can easily be converted into a third bedroom. As you step through the front door, you'll find a formal dining room to your right and a spacious eat-in kitchen with a view into the living room on your left. The living room impresses with its stunning cathedral ceilings and cozy gas log fireplace, perfect for chilly evenings. Adjacent to the living room is a serene sunroom that opens to the back patio, offering a peaceful retreat. The main level master bedroom boasts cathedral ceilings and an updated master bathroom for your comfort. Upstairs, a versatile bonus room/bedroom with an adjoining bathroom overlooks the living room, along with another bedroom featuring a walk-in closet. Enjoy the numerous amenities this community offers, including a pool, basketball court, tennis courts, and clubhouse. Don't miss the opportunity to explore everything this home and neighborhood have to offer!
Location
State TN
County Knox County - 1
Area 0.01
Rooms
Other Rooms Sunroom, Extra Storage, Mstr Bedroom Main Level
Basement Slab
Dining Room Formal Dining Area
Interior
Interior Features Island in Kitchen, Pantry, Walk-In Closet(s)
Heating Central, Natural Gas, Electric
Cooling Central Cooling, Ceiling Fan(s)
Flooring Carpet, Hardwood, Tile
Fireplaces Number 1
Fireplaces Type Gas Log
Appliance Dishwasher, Microwave, Range, Self Cleaning Oven, Smoke Detector
Heat Source Central, Natural Gas, Electric
Exterior
Exterior Feature Windows - Insulated, Patio, Doors - Storm
Garage Garage Door Opener, Main Level
Garage Spaces 2.0
Garage Description Garage Door Opener, Main Level
Pool true
Community Features Sidewalks
Amenities Available Pool
Porch true
Parking Type Garage Door Opener, Main Level
Total Parking Spaces 2
Garage Yes
Building
Lot Description Level
Faces From Clinton Highway (TN9W), Turn left on to W Emory Road. Continue 2 miles. Turn right on to Saint Baron Way. Condo is on the right.
Sewer Public Sewer
Water Public
Architectural Style Traditional
Structure Type Brick,Frame
Others
HOA Fee Include Trash,Grounds Maintenance
Restrictions Yes
Tax ID 066 13220X
Energy Description Electric, Gas(Natural)
Read Less Info
Want to know what your home might be worth? Contact us for a FREE valuation!

Our team is ready to help you sell your home for the highest possible price ASAP

"My job is to find and attract mastery-based agents to the office, protect the culture, and make sure everyone is happy! "






