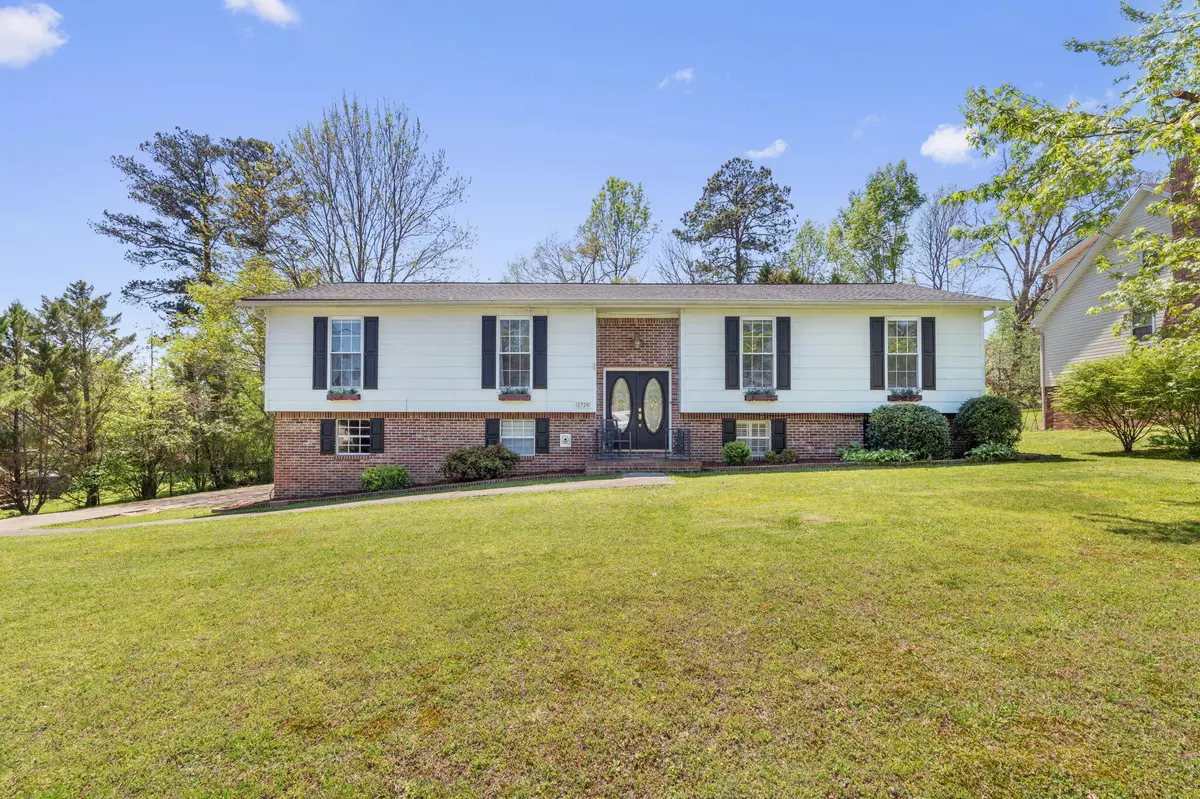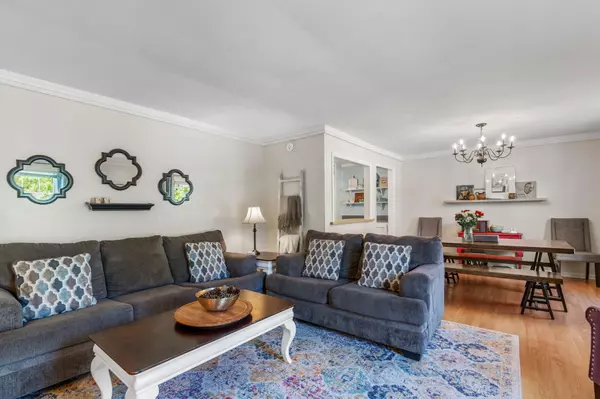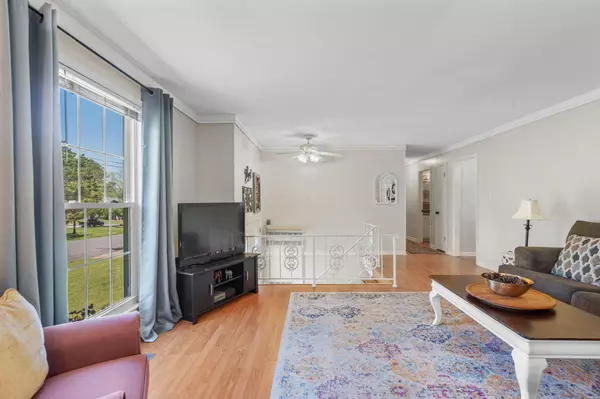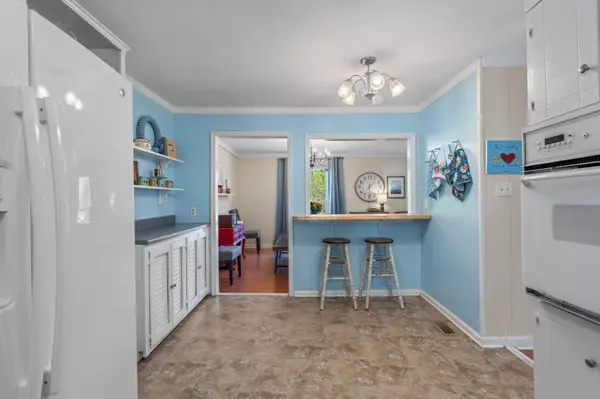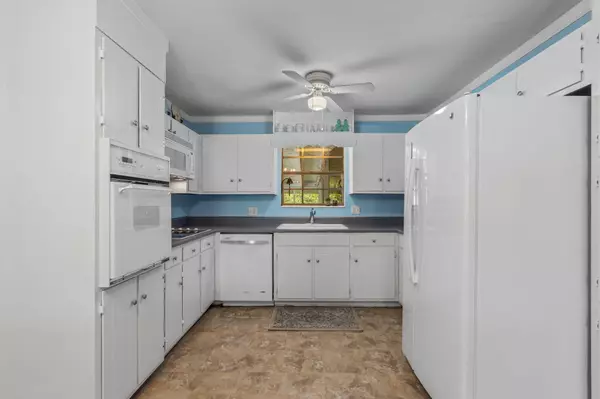$305,000
$307,500
0.8%For more information regarding the value of a property, please contact us for a free consultation.
4 Beds
4 Baths
2,416 SqFt
SOLD DATE : 07/03/2024
Key Details
Sold Price $305,000
Property Type Single Family Home
Sub Type Single Family Residence
Listing Status Sold
Purchase Type For Sale
Square Footage 2,416 sqft
Price per Sqft $126
Subdivision South Rolling Hills
MLS Listing ID 1390321
Sold Date 07/03/24
Bedrooms 4
Full Baths 3
Half Baths 1
Originating Board Greater Chattanooga REALTORS®
Year Built 1974
Lot Size 0.370 Acres
Acres 0.37
Lot Dimensions 105x101x157x160
Property Description
* * * PRICE REDUCED BY $17,500 * * * HIGHLY MOTIVATED SELLERS!!! LOCATED CLOSE TO THE NEW GREENWAY CANDIES LANE EXTENSION! Welcome to your new oasis in the South Rolling Hills subdivision! This tastefully decorated split foyer home boasts of 4 bedrooms, 3.5 baths and spacious 2,416 square feet of living space. Enjoy 2 living areas, perfect for entertaining guests, along with a screened back porch overlooking a large fenced backyard, ideal for outdoor relaxation. Located in a coveted city school zone, this property offers both comfort and convenience. Don't miss out on the chance to call this gem yours! Buyer to verify square footage and school zones.
Location
State TN
County Bradley
Area 0.37
Rooms
Basement Finished, Partial
Interior
Interior Features Eat-in Kitchen, Open Floorplan, Separate Dining Room, Separate Shower, Tub/shower Combo, Walk-In Closet(s), Whirlpool Tub
Heating Central, Natural Gas
Cooling Central Air, Electric
Flooring Carpet, Tile, Vinyl
Fireplaces Number 1
Fireplaces Type Den, Family Room, Gas Log
Fireplace Yes
Window Features Insulated Windows
Appliance Refrigerator, Microwave, Electric Water Heater, Disposal, Dishwasher
Heat Source Central, Natural Gas
Laundry Electric Dryer Hookup, Gas Dryer Hookup, Laundry Room, Washer Hookup
Exterior
Garage Spaces 2.0
Garage Description Attached
Utilities Available Cable Available, Electricity Available, Sewer Connected
Roof Type Shingle
Porch Deck, Patio, Porch, Porch - Screened
Total Parking Spaces 2
Garage Yes
Building
Lot Description Level, Split Possible
Faces 75N to Exit 25. Turn right onto 25th Street. Turn left on Candies Lane. Turn left on Inverness Drive. Turn left on Interlackin Circle. House on left.
Story Multi/Split
Foundation Block
Water Public
Structure Type Brick,Vinyl Siding
Schools
Elementary Schools Candy'S Creek Cherokee Elementary
Middle Schools Cleveland Middle
High Schools Cleveland High
Others
Senior Community No
Tax ID 041h D 010.00
Security Features Smoke Detector(s)
Acceptable Financing Cash, Conventional, FHA, VA Loan, Owner May Carry
Listing Terms Cash, Conventional, FHA, VA Loan, Owner May Carry
Read Less Info
Want to know what your home might be worth? Contact us for a FREE valuation!

Our team is ready to help you sell your home for the highest possible price ASAP
"My job is to find and attract mastery-based agents to the office, protect the culture, and make sure everyone is happy! "

