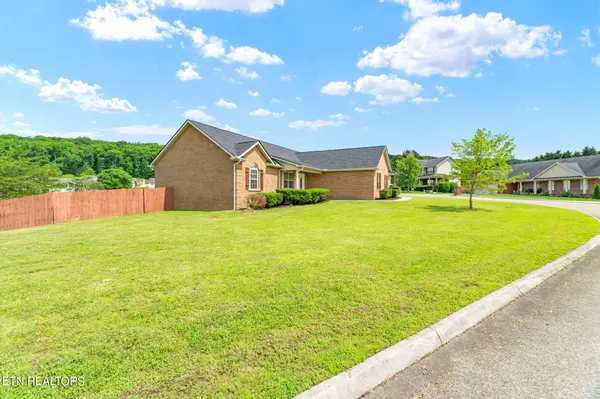$375,000
$384,900
2.6%For more information regarding the value of a property, please contact us for a free consultation.
3 Beds
2 Baths
1,652 SqFt
SOLD DATE : 06/28/2024
Key Details
Sold Price $375,000
Property Type Single Family Home
Sub Type Residential
Listing Status Sold
Purchase Type For Sale
Square Footage 1,652 sqft
Price per Sqft $226
Subdivision Christian Springs Unit 2
MLS Listing ID 1264173
Sold Date 06/28/24
Style Traditional
Bedrooms 3
Full Baths 2
HOA Fees $8/ann
Originating Board East Tennessee REALTORS® MLS
Year Built 2007
Lot Size 0.370 Acres
Acres 0.37
Lot Dimensions 136.6 X 146.72 X IRR
Property Description
Welcome to your dream home! Don't miss the opportunity to own this ONE LEVEL exquisite all-brick residence that offers beautiful hardwood and tiled floors, freshly painted with a spacious layout featuring 3 extra large bedrooms with 2 baths a large 2 car garage and ample amount of storage.
This home is perfectly situated on a well manicured nearly half-acre level lot that is completely fenced for your privacy and enjoyment which can also be enjoyed from the well appointed large covered deck.
When you walk inside you will discover an open floor plan that showcases breathtaking cathedral ceilings, creating an expansive and airy atmosphere that is ideal for both relaxing and entertaining. The living area is complemented by a cozy fireplace, perfect for warming up on chilly evenings.
The large eat-in kitchen is designed to be both functional and inviting, with ample counter space, modern appliances, and plenty of storage as well as being perfect for an inviting cozy spot for breakfast or an intimate dinner.
The spacious dining area is adjacent to the kitchen making it a central gathering place for friends and family. This large dining area could be used for formal dining, casual family meals, and entertaining guests.
The OVERSIZED owner's suite is a true retreat, featuring elegant tray/coffered ceilings and beautiful large windows, with ample space for a sitting area or home office, and a large walk in closet, and owners suite bath with a garden tub with a separate shower.
Two additional well-appointed bedrooms offer plenty of space for family or guests, with an extra full bathroom that is tastefully designed and features tile flooring.
This home seamlessly blends classic charm with modern amenities, offering the perfect combination of comfort and sophistication. Located in a desirable neighborhood, you'll enjoy a peaceful setting with convenient access to local amenities, schools, and parks.
Don't miss the opportunity to make this exceptional property your new home.
Schedule a showing today and experience the perfect blend of space, style, and comfort!
All information is taken from public and tax records and is deemed reliable but not guaranteed. Buyer's Agent and Buyer to verify.
Location
State TN
County Knox County, Ky
Area 0.37
Rooms
Other Rooms LaundryUtility
Basement Slab, None
Dining Room Eat-in Kitchen, Formal Dining Area
Interior
Interior Features Cathedral Ceiling(s), Walk-In Closet(s), Eat-in Kitchen
Heating Central, Natural Gas, Electric
Cooling Central Cooling
Flooring Carpet, Hardwood, Tile
Fireplaces Number 1
Fireplaces Type Gas Log
Appliance Dishwasher, Microwave, Range, Refrigerator, Smoke Detector
Heat Source Central, Natural Gas, Electric
Laundry true
Exterior
Exterior Feature Windows - Vinyl, Windows - Storm, Fence - Wood, Porch - Covered, Prof Landscaped, Deck
Parking Features Attached, Side/Rear Entry, Main Level
Garage Spaces 2.0
Garage Description Attached, SideRear Entry, Main Level, Attached
Total Parking Spaces 2
Garage Yes
Building
Lot Description Corner Lot, Level
Faces From Tazwell Pike turn onto Maloneyville Pike. Turn right onto Stair Dr. Left onto Grace Nicely Ln. Left onto Andrew Seagle Rd. Right onto Ruby June Ln. Right onto Christian Springs Dr. House will be on the left.
Sewer Public Sewer
Water Public
Architectural Style Traditional
Structure Type Brick,Frame
Others
Restrictions Yes
Tax ID 030BC034
Energy Description Electric, Gas(Natural)
Read Less Info
Want to know what your home might be worth? Contact us for a FREE valuation!

Our team is ready to help you sell your home for the highest possible price ASAP
"My job is to find and attract mastery-based agents to the office, protect the culture, and make sure everyone is happy! "






