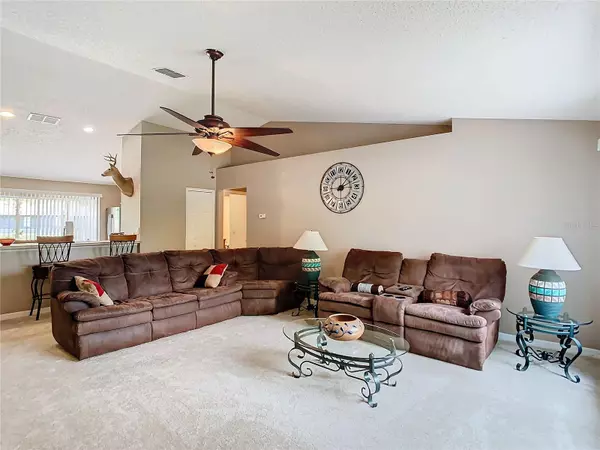$315,000
$315,000
For more information regarding the value of a property, please contact us for a free consultation.
3 Beds
2 Baths
1,435 SqFt
SOLD DATE : 07/03/2024
Key Details
Sold Price $315,000
Property Type Single Family Home
Sub Type Single Family Residence
Listing Status Sold
Purchase Type For Sale
Square Footage 1,435 sqft
Price per Sqft $219
Subdivision Deltona Lakes Unit 36
MLS Listing ID O6209397
Sold Date 07/03/24
Bedrooms 3
Full Baths 2
Construction Status Appraisal,Inspections,Pending 3rd Party Appro
HOA Y/N No
Originating Board Stellar MLS
Year Built 2005
Annual Tax Amount $2,943
Lot Size 0.350 Acres
Acres 0.35
Lot Dimensions 93x165
Property Description
Welcome Home to this Cozy READY TO MOVE INTO 3 bedroom 2 full bath home! Walk thru the door to a buyer dream of having an open concept with everything being freshly painted INSIDE & OUT! New carpet through out the home, stainless steel appliances that remain INCLUDING THE WASHER & DRYER! The primary has a spacious walk in closet as well as a larger ensuite! This split floor plan also offer 2 other larger sized bedrooms for guests or the growing family. Walk out the sliding glass doors onto the back patio overlooking a HUGE backyard! Situated on an oversized lot with beautiful mature trees, and room for many more! Make this amazing home yours this Summer! Pre Approved buyers only****
Location
State FL
County Volusia
Community Deltona Lakes Unit 36
Zoning R
Rooms
Other Rooms Great Room, Inside Utility
Interior
Interior Features Ceiling Fans(s), Eat-in Kitchen, Open Floorplan, Primary Bedroom Main Floor, Split Bedroom, Vaulted Ceiling(s), Walk-In Closet(s)
Heating Heat Pump
Cooling Central Air
Flooring Carpet, Vinyl
Furnishings Partially
Fireplace false
Appliance Dishwasher, Disposal, Dryer, Electric Water Heater, Range, Range Hood, Refrigerator, Washer
Laundry Inside
Exterior
Exterior Feature Lighting, Sliding Doors
Parking Features Driveway
Garage Spaces 2.0
Utilities Available Electricity Connected, Public, Sewer Connected
Roof Type Shingle
Porch Porch, Rear Porch
Attached Garage true
Garage true
Private Pool No
Building
Lot Description City Limits, Level, Paved
Entry Level One
Foundation Slab
Lot Size Range 1/4 to less than 1/2
Sewer Septic Tank
Water Public
Architectural Style Ranch
Structure Type Block,Stucco
New Construction false
Construction Status Appraisal,Inspections,Pending 3rd Party Appro
Schools
Elementary Schools Friendship Elem
Middle Schools Galaxy Middle
High Schools Pine Ridge High School
Others
Senior Community No
Ownership Fee Simple
Acceptable Financing Cash, Conventional, FHA, VA Loan
Listing Terms Cash, Conventional, FHA, VA Loan
Special Listing Condition None
Read Less Info
Want to know what your home might be worth? Contact us for a FREE valuation!

Our team is ready to help you sell your home for the highest possible price ASAP

© 2025 My Florida Regional MLS DBA Stellar MLS. All Rights Reserved.
Bought with HYSER LLC
"My job is to find and attract mastery-based agents to the office, protect the culture, and make sure everyone is happy! "






