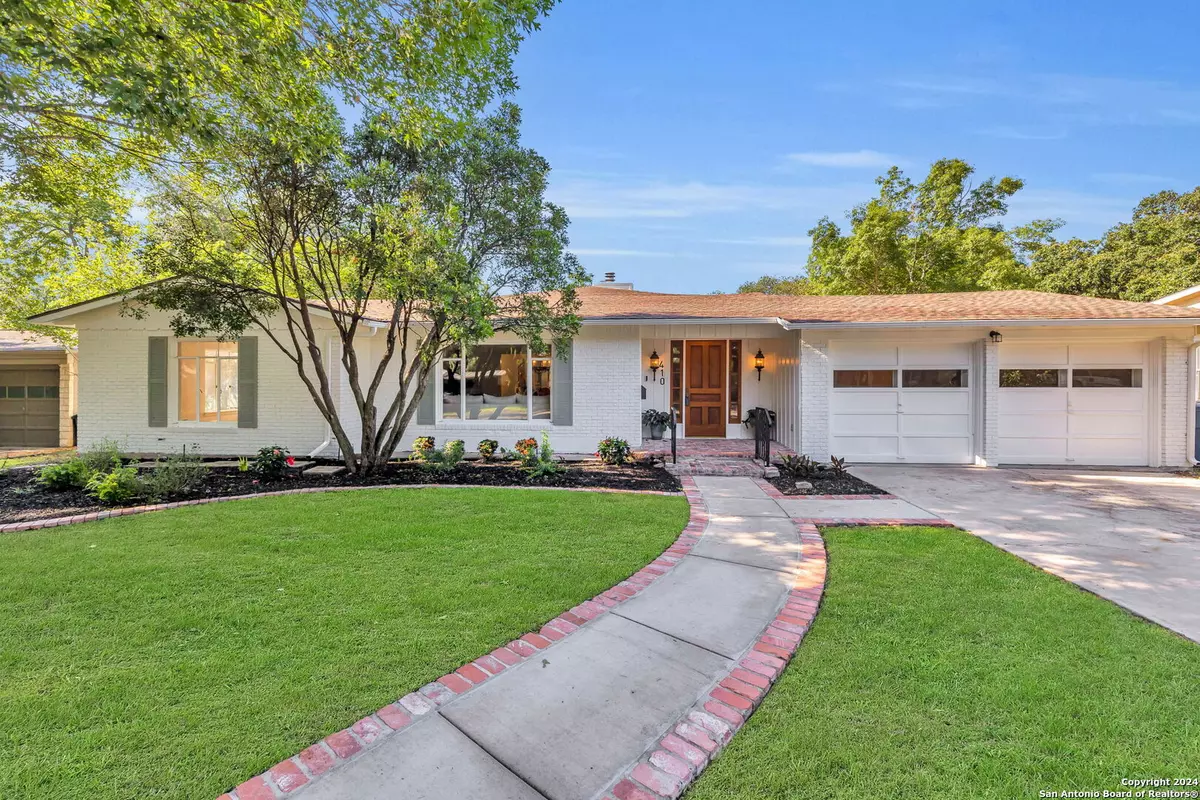$750,000
For more information regarding the value of a property, please contact us for a free consultation.
3 Beds
3 Baths
3,188 SqFt
SOLD DATE : 06/27/2024
Key Details
Property Type Single Family Home
Sub Type Single Residential
Listing Status Sold
Purchase Type For Sale
Square Footage 3,188 sqft
Price per Sqft $235
Subdivision Northridge
MLS Listing ID 1775850
Sold Date 06/27/24
Style One Story,Ranch
Bedrooms 3
Full Baths 3
Construction Status Pre-Owned
Year Built 1953
Annual Tax Amount $13,273
Tax Year 2023
Lot Size 10,798 Sqft
Property Description
Don't miss this 3-bedroom, 3-bath gem in Northridge, just down from Woodridge Elementary School. This wonderful, 3,188 SF single-story home stands as a testament to the seamless blend of traditional Alamo Heights area charm and modern sophistication. As you enter, you encounter spacious living and dining rooms and kitchen with breakfast bar, all leading into the heart of the home -- its family room. Boasting an impressive brick fireplace and gracious custom built-ins, it invites relaxation and gathering. The room's french doors open out to a covered, brick patio. The large, calming primary suite is just off the family room and features his and hers baths and closets. The secondary bedrooms are on the same side of the house, but are down the hall and share a bath. The home also features a large office/playroom, utility room, charming hardwood flooring, plenty of closets and cabinetry and an array of other upgraded features. This Northridge gem won't last long. Schedule your showing today.
Location
State TX
County Bexar
Area 1300
Rooms
Master Bathroom Main Level 18X11 Separate Vanity, Double Vanity
Master Bedroom Main Level 17X15 DownStairs
Bedroom 2 Main Level 13X13
Bedroom 3 Main Level 13X12
Living Room Main Level 18X13
Dining Room Main Level 11X13
Kitchen Main Level 11X13
Family Room Main Level 22X21
Interior
Heating Central
Cooling One Central
Flooring Carpeting, Ceramic Tile, Wood, Vinyl, Stained Concrete
Heat Source Natural Gas
Exterior
Exterior Feature Covered Patio, Privacy Fence, Sprinkler System, Has Gutters
Parking Features Converted Garage
Pool None
Amenities Available Park/Playground
Roof Type Composition
Private Pool N
Building
Faces North
Foundation Slab
Sewer City
Water City
Construction Status Pre-Owned
Schools
Elementary Schools Woodridge
Middle Schools Alamo Heights
High Schools Alamo Heights
School District Alamo Heights I.S.D.
Others
Acceptable Financing Conventional, Cash
Listing Terms Conventional, Cash
Read Less Info
Want to know what your home might be worth? Contact us for a FREE valuation!

Our team is ready to help you sell your home for the highest possible price ASAP
"My job is to find and attract mastery-based agents to the office, protect the culture, and make sure everyone is happy! "






