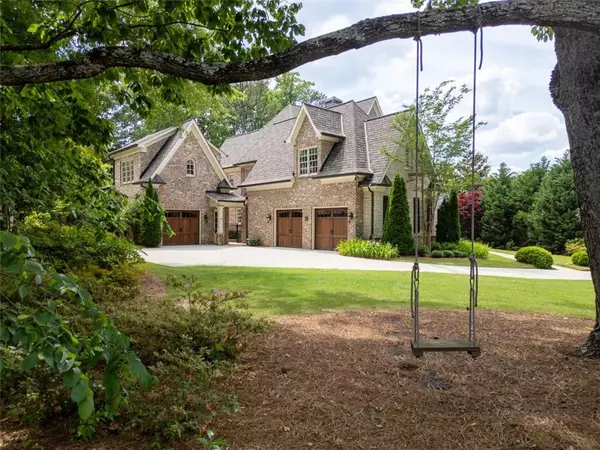$3,200,000
$3,350,000
4.5%For more information regarding the value of a property, please contact us for a free consultation.
5 Beds
6 Baths
7,400 SqFt
SOLD DATE : 07/01/2024
Key Details
Sold Price $3,200,000
Property Type Single Family Home
Sub Type Single Family Residence
Listing Status Sold
Purchase Type For Sale
Square Footage 7,400 sqft
Price per Sqft $432
Subdivision Sandy Springs / Chastain Park
MLS Listing ID 7344987
Sold Date 07/01/24
Style French Provincial,Traditional
Bedrooms 5
Full Baths 5
Half Baths 2
Construction Status Resale
HOA Y/N No
Originating Board First Multiple Listing Service
Year Built 2015
Annual Tax Amount $20,228
Tax Year 2023
Lot Size 1.120 Acres
Acres 1.12
Property Description
This stately French Provincial home in Sandy Springs (30327) is centrally located near Chastain Park, Mt Paran/ Northside, and the best Buckhead and Sandy Springs ITP have to offer! The resort-like backyard includes a stone terrace with a beautiful pool and spa. A fireside outdoor living room features a dramatic vaulted ceiling and plenty of room for sitting, dining, and watching the big game in the fresh air year round.
Beyond the pool area and existing lawn is a forested area that forms a perfect rectangle 100 feet deep and 135 feet wide. This area may be developed into a soccer field, sport court, or anything else your family may want for fun outdoor activities! Steps from the sidewalk that takes you directly to Chastain Park and the many recreational and social opportunities that it offers! A spacious motorcourt and three garage spaces provide plenty of parking.
Built by Steven West Custom Homes, the main level is smartly designed for both daily life and entertaining. The large family room is open to the breakfast area and kitchen, as well as to the massive covered outdoor living space and walk-out pool terrace. A stone accent wall adds a stylish design element to the entry foyer and adjoining formal dining room. Stone accents continue into the living room and wrap the cozy fireplace.
The eat-in kitchen features a large central island with counter seating, custom cabinetry, leathered stone counters, hand-glazed tile backsplash, a wine fridge, chef-grade appliances and walk-in pantry. A large laundry room on the main level features custom cabinetry and lots of storage.
The lovely main level primary suite features an oversized bedroom with walk in closet/dressing room. The bath has with double sinks, plus a cosmetic vanity, radiant heated floors, a beautiful tiled shower and a Bain Ultra Thermomasseur tub with hydrothermal massage air jet system.
Upstairs has plenty of living space. Here you will find 3 bedroom suites, including a second primary bedroom with a large sitting area. A bonus room offers a great space for a playroom or home office. A large upstairs family room includes storage for games and a built-in wet bar. A second laundry room is conveniently located upstairs.
The massive finished terrace level is tailor made for entertaining! A full size wraparound stone bar will be the talk of your next party! Separate recreation and dining areas offer plenty of space for large gatherings and access to another covered patio and stairs with direct access to the pool deck. A bedroom, currently set up as a home office, includes an ensuite bath and built-ins. A separate passageway leads to a secret kids playroom with storage built ins for toys and games and an exterior entrance. This wonderful home offers an excellent floorplan, a fabulous outdoor space and a convenient location to shopping, freeways, schools and popular Chastain Park. If you're looking for it all... this is it!
Location
State GA
County Fulton
Lake Name None
Rooms
Bedroom Description Master on Main,Oversized Master
Other Rooms Garage(s), Outbuilding
Basement Daylight, Exterior Entry, Finished, Finished Bath, Full, Interior Entry
Main Level Bedrooms 1
Dining Room Open Concept, Separate Dining Room
Interior
Interior Features Bookcases, Crown Molding, Double Vanity, Entrance Foyer, High Ceilings 10 ft Main, Tray Ceiling(s), Walk-In Closet(s), Wet Bar
Heating Central
Cooling Central Air
Flooring Hardwood, Marble
Fireplaces Number 2
Fireplaces Type Gas Starter, Living Room, Outside, Stone
Window Features Insulated Windows
Appliance Dishwasher, Disposal, Double Oven, Gas Cooktop, Microwave, Range Hood, Refrigerator
Laundry Laundry Room, Main Level, Upper Level
Exterior
Exterior Feature Awning(s), Lighting
Parking Features Driveway, Garage, Garage Faces Front, Garage Faces Side
Garage Spaces 3.0
Fence Back Yard
Pool Gunite, Heated, Private
Community Features Near Schools, Near Shopping, Near Trails/Greenway
Utilities Available Cable Available, Electricity Available, Natural Gas Available, Phone Available, Sewer Available, Water Available
Waterfront Description None
View Trees/Woods, Other
Roof Type Shingle
Street Surface Paved
Accessibility None
Handicap Access None
Porch Breezeway, Covered, Deck, Patio, Rear Porch
Private Pool true
Building
Lot Description Back Yard, Front Yard, Landscaped, Level
Story Three Or More
Foundation Slab
Sewer Public Sewer
Water Public
Architectural Style French Provincial, Traditional
Level or Stories Three Or More
Structure Type Brick 4 Sides,Stone
New Construction No
Construction Status Resale
Schools
Elementary Schools Heards Ferry
Middle Schools Ridgeview Charter
High Schools Riverwood International Charter
Others
Senior Community no
Restrictions false
Tax ID 17 0136 LL0507
Special Listing Condition None
Read Less Info
Want to know what your home might be worth? Contact us for a FREE valuation!

Our team is ready to help you sell your home for the highest possible price ASAP

Bought with Atlanta Fine Homes Sotheby's International
"My job is to find and attract mastery-based agents to the office, protect the culture, and make sure everyone is happy! "






