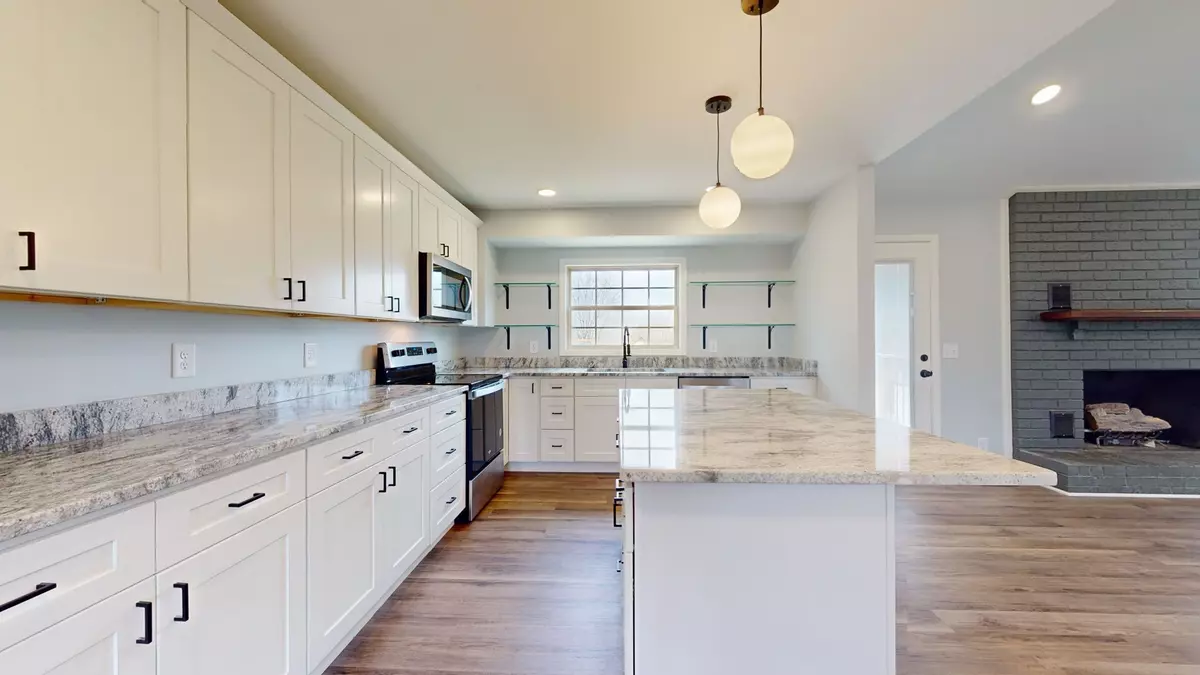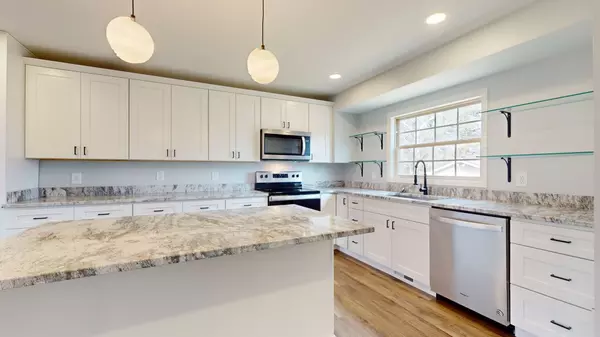$495,000
$498,000
0.6%For more information regarding the value of a property, please contact us for a free consultation.
4 Beds
3 Baths
2,242 SqFt
SOLD DATE : 07/03/2024
Key Details
Sold Price $495,000
Property Type Single Family Home
Sub Type Single Family Residence
Listing Status Sold
Purchase Type For Sale
Square Footage 2,242 sqft
Price per Sqft $220
Subdivision Davis Hts
MLS Listing ID 2656837
Sold Date 07/03/24
Bedrooms 4
Full Baths 3
HOA Y/N No
Year Built 1975
Annual Tax Amount $1,451
Lot Size 0.800 Acres
Acres 0.8
Lot Dimensions 164X195 IRR
Property Description
FULLY Remodeled 4 bed, 3 Bath Brick Ranch w/ BRAND NEW Kitchen, Baths, Granite, Flooring, Paint, Trim, Fixtures, Lighting & Cabinets! Custom Tiled Primary Bath, MASSIVE Shower, Soaking Tub & Double Vanity. Open 2,200+ sf Floorplan w/ Expansive Great Room, Dining, Island Kitchen, Laundry Room w/ Cabinets & Folding Counter, Rear Foyer or Flex Space off Primary Suite. Down-to-the-Studs Complete Rebuild of Kitchen, Great Room, Dining, Primary Suite, Laundry, Rear Foyer & ALL 3 Baths. Large, Level .80 Acre Lot, 6' Fenced Backyard, Storage Shed, Massive Back Deck Just Built & Exterior Just Painted w/ New Siding & Custom Built Shutters. New Roof in Aug 2018. One of the HVAC Units Installed July 2019. Walk to Ridgetop Station Park Arboretum & Walking Trail! *Information believed to be accurate but not guaranteed. Buyers & Buyer's Agent to independently verify all information prior to submitting offer including but not limited to sq.ft., schools, zoning, taxes, & anything of importance.
Location
State TN
County Robertson County
Rooms
Main Level Bedrooms 4
Interior
Interior Features Ceiling Fan(s), Extra Closets, Storage, Walk-In Closet(s), Primary Bedroom Main Floor
Heating Central, Furnace, Heat Pump, Natural Gas
Cooling Central Air, Electric
Flooring Carpet, Other, Tile
Fireplaces Number 1
Fireplace Y
Appliance Dishwasher, Microwave
Exterior
Exterior Feature Storage
Utilities Available Electricity Available, Water Available
View Y/N true
View Bluff
Roof Type Asphalt
Private Pool false
Building
Lot Description Cleared, Level
Story 1
Sewer Public Sewer
Water Public
Structure Type Brick,Vinyl Siding
New Construction false
Schools
Elementary Schools Watauga Elementary
Middle Schools Greenbrier Middle School
High Schools Greenbrier High School
Others
Senior Community false
Read Less Info
Want to know what your home might be worth? Contact us for a FREE valuation!

Our team is ready to help you sell your home for the highest possible price ASAP

© 2025 Listings courtesy of RealTrac as distributed by MLS GRID. All Rights Reserved.
"My job is to find and attract mastery-based agents to the office, protect the culture, and make sure everyone is happy! "






