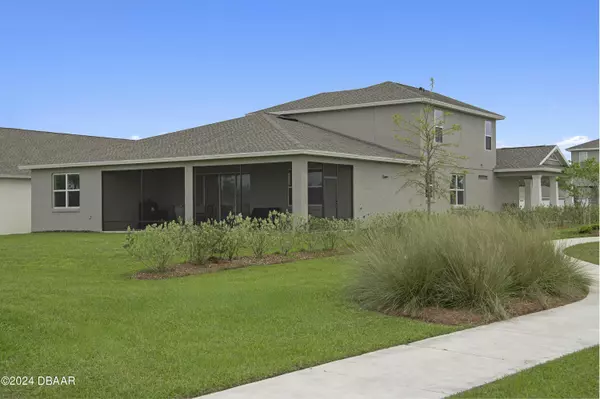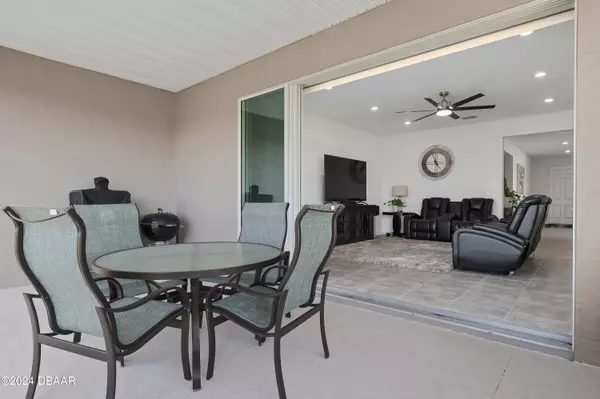$474,900
$474,900
For more information regarding the value of a property, please contact us for a free consultation.
4 Beds
3 Baths
3,012 SqFt
SOLD DATE : 07/03/2024
Key Details
Sold Price $474,900
Property Type Single Family Home
Sub Type Single Family Residence
Listing Status Sold
Purchase Type For Sale
Square Footage 3,012 sqft
Price per Sqft $157
Subdivision Not On The List
MLS Listing ID 1122365
Sold Date 07/03/24
Style Other
Bedrooms 4
Full Baths 3
HOA Fees $100
Originating Board Daytona Beach Area Association of REALTORS®
Year Built 2022
Annual Tax Amount $4,272
Lot Size 9,147 Sqft
Lot Dimensions 0.21
Property Description
STUNNING Jasmine Model situated on an oversized orner in the highly desirable community, Calesa Township, just minutes from FAST (access included in your HOA dues) and a short drive to WEC and HITS. This home boasts 4 bedrooms and 3 bathrooms with over 3,000 sq ft of under air living space. The wrap around front porch is the perfect place for rocking chairs and that morning cup of coffee. Upon entry you are greeted with tall ceilings, upgraded tile flooring and an open concept living area. Natural light pours into this space. To your left is your guest bedroom with your own ensuite bathroom and private exterior access - making this a perfect mother in law suite or room for your overnight guests. The bathroom has a deep vanity and a stand up shower with glass door, easy for cleaning. Continuing down the foyer to your left is your dedicated, but open, dining room. With large windows and plenty of space for the entire kitchen, this room is great for holiday gatherings. The butlers pantry leads into the eat-in-kitchen with oversized island and ample counter/cabinet space. Stunning granite countertops offset the tastefully selected backsplash and stainless steel appliances - complete with natural gas stove, a chef's dream! This room flows effortless into the great room with plenty of wall space for your big screen TV and large sliders that lead out back. Your yard is large enough for a nicely sized pool and manicured common area keeps your yard private. Enjoy a glass of wine at the end of the day on your screened in back porch. The master bedroom is located downstairs, great for all ages, and is generous in size with a huge walk in closet and beautifully designed bathroom. This spa like oasis has an oversized shower with nicely selected tile and glass door as well as dual vanities offering plenty of storage space. Continuing upstairs you are greeted with a loft area/flex space that is perfect for a play room, movie room, gym, office, or hobby space. Two guest bathrooms upstairs are nicely sized with deep closets and they share a guest bathroom. The bathroom has a shower/tub combo and a deep vanity. The laundry room is located downstairs and houses your washer/dryer and utility sink. This area also provides access to your 3 car tandem garage. Roan Hills Park in Calesa offers beautiful and established amenities such as: Pool, Spray Pad, Covered Gazebos, Playground, Full Court Basketball, and walking trails, and more. Why wait for a new build, when you can move into this virtually new home today! Call for your private tour!
Location
State FL
County Marion
Community Not On The List
Direction through calesa main gate into roan hills make first left, home is on left
Interior
Interior Features Ceiling Fan(s), Split Bedrooms
Heating Central
Cooling Central Air
Exterior
Garage Attached
Garage Spaces 3.0
Waterfront No
Roof Type Shingle
Accessibility Common Area
Porch Front Porch, Patio, Porch, Rear Porch, Screened
Parking Type Attached
Total Parking Spaces 3
Garage Yes
Building
Water Public
Architectural Style Other
Structure Type Block,Concrete,Stucco
New Construction No
Others
Senior Community No
Tax ID 3546100047
Read Less Info
Want to know what your home might be worth? Contact us for a FREE valuation!

Our team is ready to help you sell your home for the highest possible price ASAP

"My job is to find and attract mastery-based agents to the office, protect the culture, and make sure everyone is happy! "






