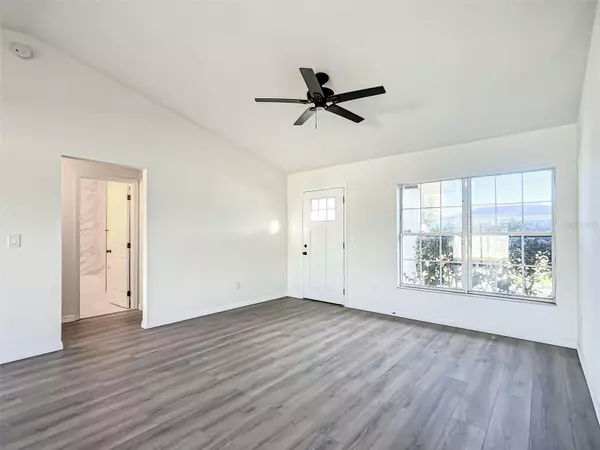$251,000
$254,900
1.5%For more information regarding the value of a property, please contact us for a free consultation.
3 Beds
2 Baths
1,362 SqFt
SOLD DATE : 07/02/2024
Key Details
Sold Price $251,000
Property Type Single Family Home
Sub Type Single Family Residence
Listing Status Sold
Purchase Type For Sale
Square Footage 1,362 sqft
Price per Sqft $184
Subdivision Silver Spgs Shores Un 24
MLS Listing ID T3492612
Sold Date 07/02/24
Bedrooms 3
Full Baths 2
HOA Y/N No
Originating Board Stellar MLS
Year Built 2007
Annual Tax Amount $3,643
Lot Size 10,018 Sqft
Acres 0.23
Lot Dimensions 80x125
Property Description
Welcome to your new home! Beautiful architectural shingle roof installed March 2024! This fully renovated single-family home boasts 3 bedrooms, 2 bathrooms and a spacious open floor plan that provides ample living space. As you enter the home, you'll immediately notice the vaulted ceilings and beautiful vinyl flooring that flows throughout the home. The living room is light and bright with new, large windows that allow natural light to flood in. The updated kitchen features granite countertops, new stainless-steel appliances, and plenty of cabinet space for storage. The adjacent dining area is perfect for family meals or entertaining guests. The primary bedroom suite is a relaxing oasis, complete with a walk-in closet and an en-suite bathroom with a walk-in shower. The split plan home has two additional bedrooms that share a second full bath. The attached two-car garage provides ample parking and storage space. The water heater, air-conditioner and garage door opener are also new, ensuring years of trouble-free ownership.
Location
State FL
County Marion
Community Silver Spgs Shores Un 24
Zoning R1
Rooms
Other Rooms Attic, Breakfast Room Separate, Family Room, Great Room
Interior
Interior Features Ceiling Fans(s), High Ceilings, Living Room/Dining Room Combo, Open Floorplan, Stone Counters, Thermostat Attic Fan, Vaulted Ceiling(s), Walk-In Closet(s)
Heating Heat Pump
Cooling Central Air
Flooring Ceramic Tile, Vinyl
Fireplace false
Appliance Cooktop, Dishwasher, Electric Water Heater, Ice Maker, Microwave, Range, Refrigerator
Laundry Inside, Laundry Room
Exterior
Exterior Feature Sliding Doors
Parking Features Driveway, Ground Level
Garage Spaces 2.0
Utilities Available BB/HS Internet Available, Cable Available, Electricity Available, Street Lights, Water Available
Roof Type Shingle
Porch Patio
Attached Garage true
Garage true
Private Pool No
Building
Lot Description Level
Story 1
Entry Level One
Foundation Slab
Lot Size Range 0 to less than 1/4
Sewer Septic Tank
Water Well
Architectural Style Florida
Structure Type Block,Stucco
New Construction false
Schools
Elementary Schools Legacy Elementary School
Middle Schools Belleview Middle School
High Schools Belleview High School
Others
Senior Community No
Ownership Fee Simple
Membership Fee Required None
Special Listing Condition None
Read Less Info
Want to know what your home might be worth? Contact us for a FREE valuation!

Our team is ready to help you sell your home for the highest possible price ASAP

© 2024 My Florida Regional MLS DBA Stellar MLS. All Rights Reserved.
Bought with 1ST CLASS REAL EST PREMIER GRP

"My job is to find and attract mastery-based agents to the office, protect the culture, and make sure everyone is happy! "






