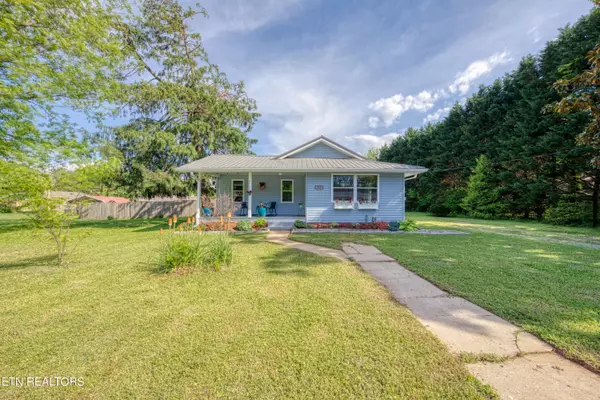$305,000
$295,000
3.4%For more information regarding the value of a property, please contact us for a free consultation.
2 Beds
1 Bath
1,088 SqFt
SOLD DATE : 07/02/2024
Key Details
Sold Price $305,000
Property Type Single Family Home
Sub Type Residential
Listing Status Sold
Purchase Type For Sale
Square Footage 1,088 sqft
Price per Sqft $280
Subdivision River View Add
MLS Listing ID 1262539
Sold Date 07/02/24
Style Traditional
Bedrooms 2
Full Baths 1
Originating Board East Tennessee REALTORS® MLS
Year Built 1946
Lot Size 0.510 Acres
Acres 0.51
Lot Dimensions 150x150
Property Description
Seller is sad to relocate from this charming home with inviting front porch!
Good size eat-in kitchen has a wall of built-in cabinetry and access to the backyard. Separate dining room with vintage, built- in corner cabinet, large living room, 2 bedrooms with a 3rd room perfect for an office or nursery. Every room is freshly painted from ceiling to baseboards including re-stained hardwood floors. New oven range, washer/dryer, including new dryer vent duct work. Updated electric outlets. Newer windows and roof. There is a crawl space, too that you'll want to use, with brand new waterproofing, fully encapsulated including a high-capacity dehumidifier and sump pump. There is a large, detached garage with walk-up storage which would make a great art studio or use your own creative ideas.
Home sits on a half-acre lot with a huge fenced backyard with garden beds ready for planting. Great location, just 20 minutes from downtown Knoxville/UT and 30 minutes from the Smoky Mountains. Don't miss this rare opportunity!
Location
State TN
County Blount County - 28
Area 0.51
Rooms
Other Rooms Bedroom Main Level, Extra Storage, Mstr Bedroom Main Level
Basement Crawl Space, Unfinished
Dining Room Eat-in Kitchen, Formal Dining Area
Interior
Interior Features Pantry, Eat-in Kitchen
Heating Central, Forced Air, Natural Gas, Electric
Cooling Central Cooling, Ceiling Fan(s)
Flooring Hardwood, Vinyl
Fireplaces Type Other
Appliance Dryer, Microwave, Range, Refrigerator, Washer
Heat Source Central, Forced Air, Natural Gas, Electric
Exterior
Exterior Feature Windows - Vinyl, Fence - Privacy, Fence - Wood, Fenced - Yard, Porch - Covered
Garage Detached, RV Parking, Off-Street Parking
Garage Spaces 1.0
Garage Description Detached, RV Parking, Off-Street Parking
View Country Setting
Parking Type Detached, RV Parking, Off-Street Parking
Total Parking Spaces 1
Garage Yes
Building
Lot Description Level
Faces 140/162 to Cusick Rd. Right to S. Singleton Station, Right to Williams Mill Rd, and bear right on Russell Rd. - Home on left.
Sewer Septic Tank
Water Public
Architectural Style Traditional
Structure Type Vinyl Siding,Brick,Frame
Schools
Middle Schools Eagleton
High Schools Heritage
Others
Restrictions No
Tax ID 027B E 004.00
Energy Description Electric, Gas(Natural)
Read Less Info
Want to know what your home might be worth? Contact us for a FREE valuation!

Our team is ready to help you sell your home for the highest possible price ASAP

"My job is to find and attract mastery-based agents to the office, protect the culture, and make sure everyone is happy! "






