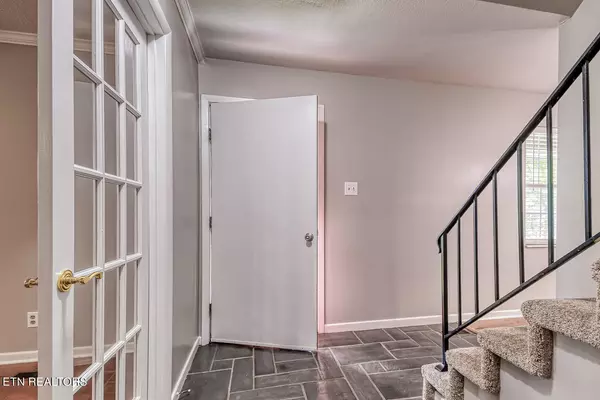$427,000
$427,000
For more information regarding the value of a property, please contact us for a free consultation.
4 Beds
3 Baths
2,080 SqFt
SOLD DATE : 07/02/2024
Key Details
Sold Price $427,000
Property Type Single Family Home
Sub Type Residential
Listing Status Sold
Purchase Type For Sale
Square Footage 2,080 sqft
Price per Sqft $205
Subdivision Bexhill Sub Unit 1
MLS Listing ID 1264105
Sold Date 07/02/24
Style Traditional
Bedrooms 4
Full Baths 2
Half Baths 1
Originating Board East Tennessee REALTORS® MLS
Year Built 1976
Lot Size 0.410 Acres
Acres 0.41
Lot Dimensions 86x207xirr
Property Description
All major updates are complete. Great home in fantastic neighborhood, close to schools and shopping. Kitchen was completely updated in 2014, heat and air in 2019, Roof and siding in 2022. Kitchen has granite and stainless appliances, Tall bar for eating or beverages!! Dining room is connected to the kitchen. The formal living room is accessed through the French doors and foyer. The family room has the fireplace and French doors leading to the screen porch. All bedrooms are on the 2nd level. The entire house was just painted and is ready for new owners and available for a quick closing!! The back yard is pancake flat and perfect play space for sports, trampoline or other fun toys!! Big 2 car garage and bump out allowing additional storage. Separate utility room right off of the garage is perfect place to unload dirty uniforms after gameday. House is perfect location for anyone with elementary school kids that want to walk to school. You can also walk to the front of the neighborhood for dinner and shopping. Lake life is just minutes away as well as interstate access.
Location
State TN
County Knox County - 1
Area 0.41
Rooms
Family Room Yes
Other Rooms LaundryUtility, DenStudy, Extra Storage, Great Room, Family Room
Basement Crawl Space
Interior
Interior Features Pantry, Walk-In Closet(s), Eat-in Kitchen
Heating Central, Heat Pump, Natural Gas, Electric
Cooling Central Cooling, Ceiling Fan(s)
Flooring Carpet, Hardwood, Vinyl
Fireplaces Number 1
Fireplaces Type Brick, Wood Burning
Appliance Dishwasher, Disposal, Gas Stove, Microwave, Range, Self Cleaning Oven, Smoke Detector
Heat Source Central, Heat Pump, Natural Gas, Electric
Laundry true
Exterior
Exterior Feature Windows - Aluminum, Porch - Screened, Prof Landscaped
Garage Garage Door Opener, Attached, Side/Rear Entry, Main Level, Off-Street Parking
Garage Spaces 2.0
Garage Description Attached, SideRear Entry, Garage Door Opener, Main Level, Off-Street Parking, Attached
View Wooded
Parking Type Garage Door Opener, Attached, Side/Rear Entry, Main Level, Off-Street Parking
Total Parking Spaces 2
Garage Yes
Building
Lot Description Wooded, Irregular Lot, Level, Rolling Slope
Faces Ebinezer to Bexhill to house on the right. Sign in the yard
Sewer Public Sewer
Water Public
Architectural Style Traditional
Structure Type Vinyl Siding,Brick
Schools
Middle Schools West Valley
High Schools Bearden
Others
Restrictions No
Tax ID 145IB017
Energy Description Electric, Gas(Natural)
Read Less Info
Want to know what your home might be worth? Contact us for a FREE valuation!

Our team is ready to help you sell your home for the highest possible price ASAP

"My job is to find and attract mastery-based agents to the office, protect the culture, and make sure everyone is happy! "






