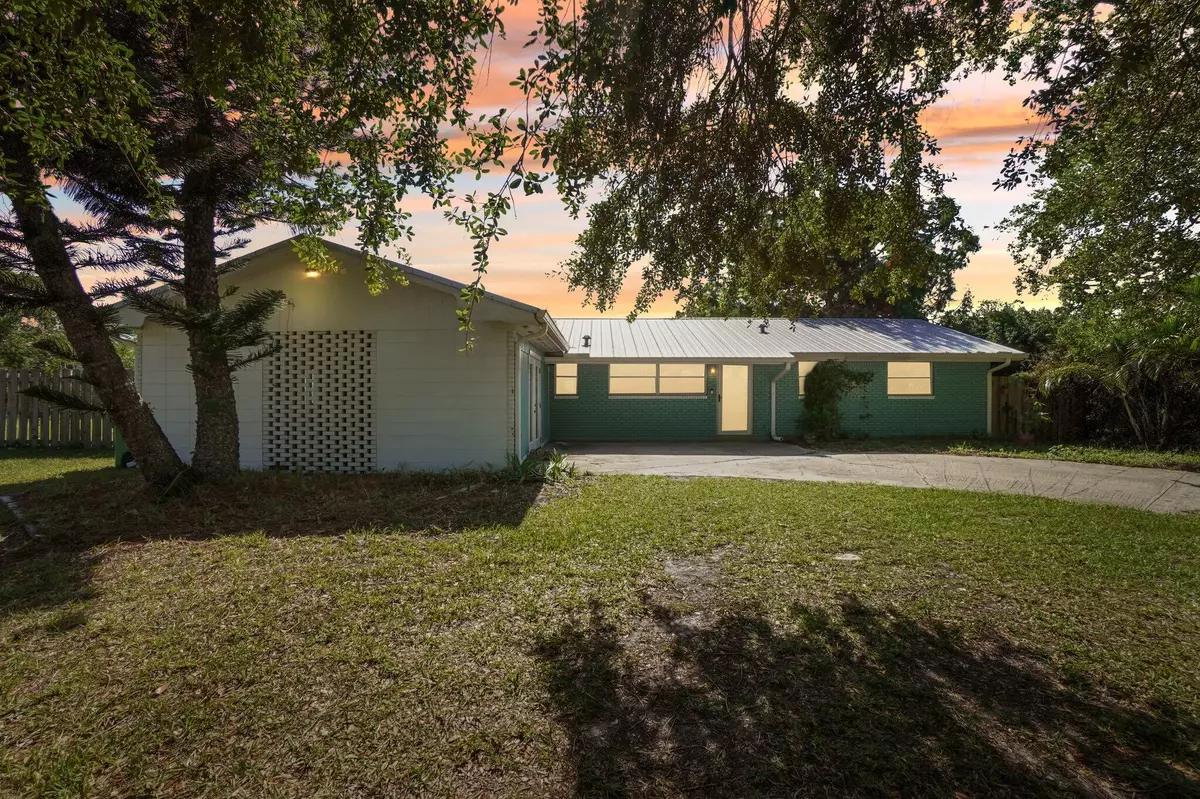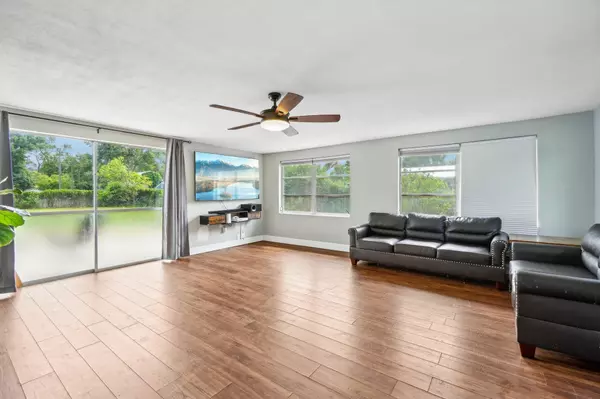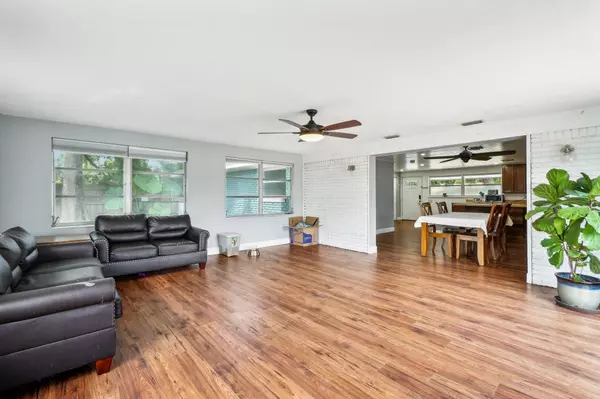$295,000
$325,000
9.2%For more information regarding the value of a property, please contact us for a free consultation.
4 Beds
2 Baths
1,920 SqFt
SOLD DATE : 07/02/2024
Key Details
Sold Price $295,000
Property Type Single Family Home
Sub Type Single Family Residence
Listing Status Sold
Purchase Type For Sale
Square Footage 1,920 sqft
Price per Sqft $153
Subdivision Shady Oaks 4Th Addn
MLS Listing ID 1014558
Sold Date 07/02/24
Style Ranch
Bedrooms 4
Full Baths 2
HOA Y/N No
Total Fin. Sqft 1920
Originating Board Space Coast MLS (Space Coast Association of REALTORS®)
Year Built 1964
Annual Tax Amount $3,471
Tax Year 2023
Lot Size 0.440 Acres
Acres 0.44
Property Description
PERFECT HOME with authentic brick veneer. The 4 BR 2 BATH HOME is set on a .44 ACRE LOT (DOUBLE LOT) with plenty of space for RV PARKING AND OR A POOL. The home is completely fenced in and it offers a Split floor plan with a large family room. Upgrades in the past 8 years include METAL ROOF, drain field and pump station for the septic system, HVAC with a UV bulb system that kills viruses, duct work with returns in all the ceilings of the rooms, flooring, Kitchen cabinets, Kitchen appliances, Butcher block countertops, remodeled primary suite, and fencing. NO HOA!!! Priced to sell fast and will not last long! Conveniently located and close to everything - 43 mins to Orlando International Airport, 32 mins to Port Canaveral and Cape Canaveral Beaches, 5 mins to Publix and St Johns Plaza.
Location
State FL
County Brevard
Area 102 - Mims/Tville Sr46 - Garden
Direction Singleton to Shady oaks to Morse.
Interior
Interior Features Ceiling Fan(s), Eat-in Kitchen, Open Floorplan, Primary Downstairs, Walk-In Closet(s)
Heating Electric
Cooling Central Air
Flooring Laminate
Furnishings Unfurnished
Appliance Convection Oven, Dishwasher, Dryer, Electric Water Heater, Freezer, Ice Maker, Refrigerator, Washer, Other
Laundry In Unit
Exterior
Exterior Feature Other
Parking Features Other
Garage Spaces 2.0
Carport Spaces 2
Fence Wood
Pool None
Utilities Available Cable Available, Electricity Connected, Natural Gas Available, Water Connected, Other
View Other
Roof Type Metal
Present Use Single Family
Street Surface Asphalt
Porch Patio
Road Frontage City Street
Garage Yes
Building
Lot Description Other
Faces East
Story 1
Sewer Septic Tank
Water Public
Architectural Style Ranch
New Construction No
Schools
Elementary Schools Oak Park
High Schools Astronaut
Others
Pets Allowed Yes
Senior Community No
Tax ID 21-35-29-79-00000.0-0013.00
Security Features Smoke Detector(s)
Acceptable Financing Cash, Conventional, FHA, VA Loan
Listing Terms Cash, Conventional, FHA, VA Loan
Special Listing Condition Homestead
Read Less Info
Want to know what your home might be worth? Contact us for a FREE valuation!

Our team is ready to help you sell your home for the highest possible price ASAP

Bought with Landshark Realty
"My job is to find and attract mastery-based agents to the office, protect the culture, and make sure everyone is happy! "






