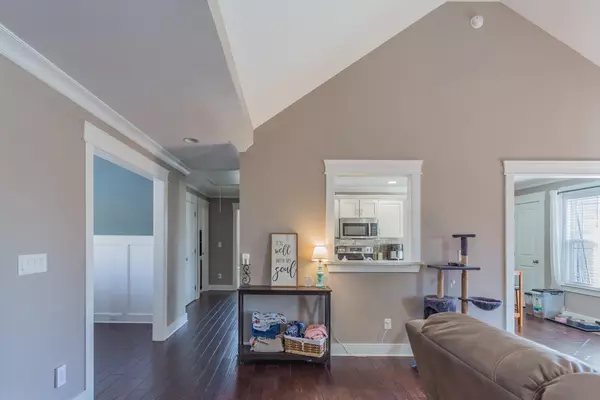$390,000
$395,000
1.3%For more information regarding the value of a property, please contact us for a free consultation.
3 Beds
3 Baths
2,152 SqFt
SOLD DATE : 04/24/2024
Key Details
Sold Price $390,000
Property Type Single Family Home
Sub Type Single Family Residence
Listing Status Sold
Purchase Type For Sale
Square Footage 2,152 sqft
Price per Sqft $181
Subdivision Nature Trail
MLS Listing ID 2674684
Sold Date 04/24/24
Bedrooms 3
Full Baths 3
HOA Y/N No
Year Built 2017
Annual Tax Amount $1,518
Lot Size 2,178 Sqft
Acres 0.05
Lot Dimensions 80X186.14
Property Description
BACK ON MARKET BUYER FINANCING FELL THROUGH!!!Welcome to this charming split foyer home nestled in a desirable and family-friendly neighborhood. The exterior boasts modern architectural details, with a well-maintained front yard and a tasteful combination of brick, stone and siding, creating an inviting curb appeal. Upon entering the front door, you are greeted by a spacious foyer that serves as the central hub of the home. The split-level design allows for a seamless flow between the upper and lower levels. Gleaming hardwood floors extend through the main living areas, creating a warm and welcoming atmosphere. The main level features an open-concept living room, dining area and kitchen. The kitchen is equipped with stainless steel appliances, granite countertops, and ample cabinet space along with a great pantry for tons of storage. Descend to the lower level, and you'll discover a versatile family room or recreation area with a full bathroom. This space is perfect for entertaining, with a door that leads to a back deck overlooking the large back yard. With its modern design, thoughtful layout, and prime location, this home, in a great neighborhood provides a comfortable and stylish living experience for your family. Hot Tub does not convey
Location
State TN
County Hamilton County
Rooms
Main Level Bedrooms 3
Interior
Interior Features Entry Foyer, High Ceilings, Open Floorplan, Walk-In Closet(s), Primary Bedroom Main Floor
Heating Central, Natural Gas
Cooling Central Air, Electric
Flooring Carpet, Finished Wood, Tile
Fireplaces Number 1
Fireplace Y
Appliance Refrigerator, Microwave, Disposal, Dishwasher
Exterior
Exterior Feature Garage Door Opener
Garage Spaces 2.0
Utilities Available Electricity Available, Water Available
View Y/N true
View Mountain(s)
Roof Type Other
Private Pool false
Building
Lot Description Level, Sloped, Other
Water Public
Structure Type Fiber Cement,Stone,Vinyl Siding,Brick,Other
New Construction true
Schools
Elementary Schools North Hamilton County Elementary School
Middle Schools Soddy Daisy Middle School
High Schools Soddy Daisy High School
Others
Senior Community false
Read Less Info
Want to know what your home might be worth? Contact us for a FREE valuation!

Our team is ready to help you sell your home for the highest possible price ASAP

© 2024 Listings courtesy of RealTrac as distributed by MLS GRID. All Rights Reserved.
"My job is to find and attract mastery-based agents to the office, protect the culture, and make sure everyone is happy! "






