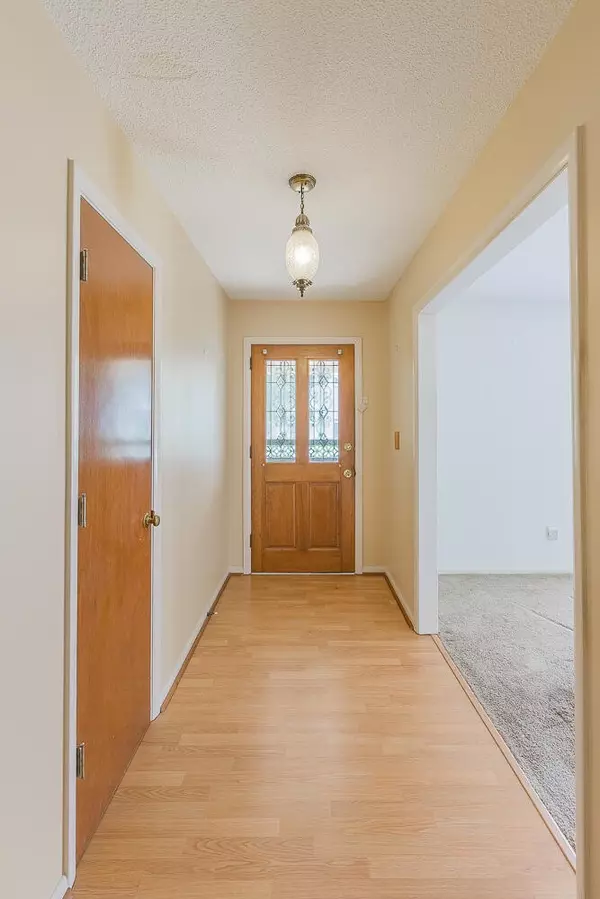$276,000
$275,000
0.4%For more information regarding the value of a property, please contact us for a free consultation.
3 Beds
2 Baths
1,483 SqFt
SOLD DATE : 02/14/2024
Key Details
Sold Price $276,000
Property Type Single Family Home
Sub Type Single Family Residence
Listing Status Sold
Purchase Type For Sale
Square Footage 1,483 sqft
Price per Sqft $186
Subdivision Brookhaven Hgts
MLS Listing ID 2674683
Sold Date 02/14/24
Bedrooms 3
Full Baths 2
HOA Y/N No
Year Built 1966
Annual Tax Amount $1,967
Lot Size 0.280 Acres
Acres 0.28
Lot Dimensions 66X125
Property Description
This charming one-level brick home is nestled on a spacious lot with a level yard, offering endless potential for customization and outdoor activities. The classic brick exterior exudes timeless appeal and durability, promising a sturdy and low-maintenance structure. The interior boasts ample natural light flowing through large updated windows, creating a bright and airy atmosphere throughout the home. The neutral color palette provides a versatile backdrop, allowing you to unleash your creativity when it comes to interior design and decor. The single-level layout ensures convenience and easy accessibility, catering to individuals of all ages and abilities. With no stairs to navigate, the home offers a seamless flow between rooms, enhancing the overall functionality and livability. Whether you're looking to downsize or simply prefer the convenience of a one-level home, this property delivers.
Location
State TN
County Hamilton County
Interior
Interior Features Open Floorplan, Primary Bedroom Main Floor
Heating Central
Cooling Central Air
Fireplaces Number 1
Fireplace Y
Appliance Refrigerator, Microwave, Dishwasher
Exterior
Garage Spaces 2.0
Utilities Available Water Available
Waterfront false
View Y/N false
Roof Type Asphalt
Private Pool false
Building
Lot Description Corner Lot
Story 1
Water Public
Structure Type Other,Brick
New Construction false
Schools
Elementary Schools Bess T Shepherd Elementary School
Middle Schools Tyner Middle Academy
High Schools Tyner Academy
Others
Senior Community false
Read Less Info
Want to know what your home might be worth? Contact us for a FREE valuation!

Our team is ready to help you sell your home for the highest possible price ASAP

© 2024 Listings courtesy of RealTrac as distributed by MLS GRID. All Rights Reserved.

"My job is to find and attract mastery-based agents to the office, protect the culture, and make sure everyone is happy! "






