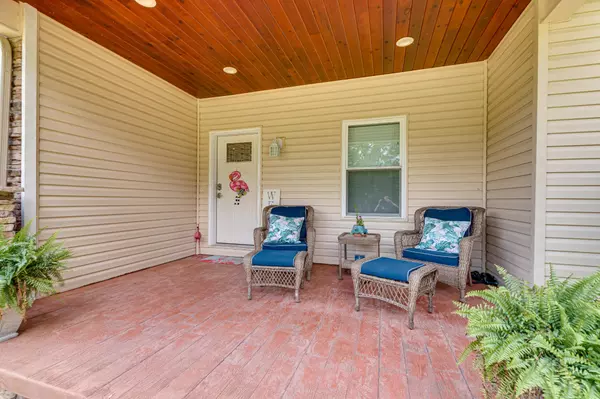$679,000
$699,000
2.9%For more information regarding the value of a property, please contact us for a free consultation.
3 Beds
4 Baths
3,673 SqFt
SOLD DATE : 09/17/2021
Key Details
Sold Price $679,000
Property Type Single Family Home
Sub Type Single Family Residence
Listing Status Sold
Purchase Type For Sale
Square Footage 3,673 sqft
Price per Sqft $184
Subdivision River Bend Ests
MLS Listing ID 2674629
Sold Date 09/17/21
Bedrooms 3
Full Baths 3
Half Baths 1
HOA Y/N No
Year Built 2016
Annual Tax Amount $2,645
Lot Size 1.000 Acres
Acres 1.0
Lot Dimensions 140X395.2
Property Description
This beautiful custom built home in River Bend Estates Subdivision is on approximately one acre right across from the lake. If you are looking for space...THIS IS IT!!!!! This home offers 3 spacious bedrooms on the main floor. The owners suite has French doors that access the enormous (approx 14x60) private back deck that extends the length of the house. Also, off the owners suite is a large bathroom with a relaxing soaking tub, double vanities, and oversized shower and access to the walk in closet room with built in shelving and plenty of storage. For convenience, you can access the laundry room right through the owners closet. The other 2 bedrooms are adjoined by a large Jack and Jill bathroom with granite countertops and a tile shower with a transom window. The custom kitchen is a dream with granite countertops, a gas stove, walk in pantry, large island with sink, and extra bar seating. The kitchen is open to the eat in dining area, the great room and also the sitting room.
Location
State TN
County Hamilton County
Rooms
Main Level Bedrooms 3
Interior
Interior Features High Ceilings, Open Floorplan, Walk-In Closet(s), Primary Bedroom Main Floor
Heating Central, Electric, Natural Gas
Cooling Central Air, Electric
Flooring Finished Wood, Tile
Fireplace N
Appliance Refrigerator, Microwave, Dishwasher
Exterior
Exterior Feature Garage Door Opener
Garage Spaces 3.0
Utilities Available Electricity Available
Waterfront false
View Y/N false
Roof Type Asphalt
Parking Type Detached
Private Pool false
Building
Lot Description Other
Story 1
Sewer Septic Tank
Structure Type Stone,Other
New Construction false
Schools
Elementary Schools Soddy Elementary School
Middle Schools Soddy Daisy Middle School
High Schools Soddy Daisy High School
Others
Senior Community false
Read Less Info
Want to know what your home might be worth? Contact us for a FREE valuation!

Our team is ready to help you sell your home for the highest possible price ASAP

© 2024 Listings courtesy of RealTrac as distributed by MLS GRID. All Rights Reserved.

"My job is to find and attract mastery-based agents to the office, protect the culture, and make sure everyone is happy! "






