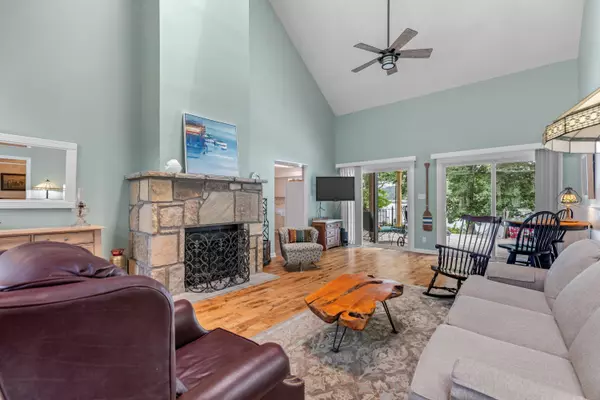$757,000
$759,000
0.3%For more information regarding the value of a property, please contact us for a free consultation.
2 Beds
3 Baths
2,366 SqFt
SOLD DATE : 07/02/2024
Key Details
Sold Price $757,000
Property Type Single Family Home
Sub Type Single Family Residence
Listing Status Sold
Purchase Type For Sale
Square Footage 2,366 sqft
Price per Sqft $319
Subdivision Lakeland
MLS Listing ID 301198
Sold Date 07/02/24
Style Contemporary
Bedrooms 2
Full Baths 3
HOA Y/N No
Abv Grd Liv Area 2,366
Originating Board Great Smoky Mountains Association of REALTORS®
Year Built 1982
Annual Tax Amount $2,714
Tax Year 2023
Lot Size 0.410 Acres
Acres 0.41
Property Description
This contemporary-style home on Douglas Lake boasts mountain views and is situated on one of the most desirable streets in the Lakeland subdivision. Nestled in a peaceful setting, the meticulously landscaped property on a shaded street offers a serene retreat you'll look forward to coming home to. Whether as a private residence or an income-producing property, this home promises enjoyment for years to come.
As you enter, you'll be drawn through the great room directly to the breathtaking lake view. The cathedral ceiling with a skylight, European White Oak flooring, and a gas log stone fireplace invite you to relax and unwind. Step out onto the back deck to find a pergola-covered grilling and outdoor dining area, as well as raised bed gardens. This area also features a fenced section and a path leading to the permitted covered boat slip. Inside the great room, you'll find two bedrooms, each with access to a bathroom. The well-appointed kitchen includes a natural gas range, microwave, and dishwasher. The laundry area is conveniently located in the kitchen with the pantry. There is a semi-formal dining area or a lakeside keeping room, perfect for a quiet afternoon with a book. The in-law suite, accessible through the two-car garage or its own exterior entrance, features a bedroom, bathroom, and sitting area. This space can easily be converted into an efficient living area or a third private bedroom for guests. Additionally, there is a small basement area for utilities and storage, with two gas hot water heaters and a new HVAC system installed in 2023. The seller has also invested $25,000 in rock for shoreline management, enhancing the property's value and appeal.
Location
State TN
County Jefferson
Zoning Residential
Direction From I-40 Exit 424: Go northeast on Hwy 113 for approx. 2 miles. Turn right onto Nina Rd. In 2.8 miles, turn right onto Harrison Ferry Rd. In 1.4 miles turn right onto St. Andrews Dr. In 0.2 miles house will be on left. From I-81 Exit 8: Go South on US 25E.In approx. 5.5 miles, turn right onto Nina Rd. In 0.8 miles, turn left onto Harrison Ferry Rd. In 1.4 miles turn right onto St. Andrews Dr. In 0.2 miles house will be on left.
Rooms
Basement Partial
Interior
Interior Features Cathedral Ceiling(s), Ceiling Fan(s), Granite Counters, In-Law Floorplan, Pantry, Other
Heating Electric, Heat Pump
Cooling Central Air, Heat Pump, Wall Unit(s)
Flooring Carpet, Hardwood, Vinyl
Fireplaces Number 1
Fireplaces Type Gas Log
Fireplace Yes
Window Features Double Pane Windows,Screens
Appliance Dishwasher, Gas Range, Gas Water Heater, Microwave, Refrigerator
Laundry Electric Dryer Hookup, Laundry Closet, Main Level, Washer Hookup
Exterior
Exterior Feature Dock, Rain Gutters, Other
Garage Spaces 2.0
Fence None
Utilities Available Cable Connected, Electricity Connected, Natural Gas Connected, Water Connected
Waterfront Description Lake Front
View Y/N Yes
View Lake, Mountain(s)
Roof Type Composition
Street Surface Paved
Porch Deck
Garage Yes
Building
Lot Description Back Yard, Landscaped, Other
Story 2
Sewer Septic Tank
Water Public
Architectural Style Contemporary
Structure Type Vinyl Siding
New Construction No
Read Less Info
Want to know what your home might be worth? Contact us for a FREE valuation!

Our team is ready to help you sell your home for the highest possible price ASAP
"My job is to find and attract mastery-based agents to the office, protect the culture, and make sure everyone is happy! "






