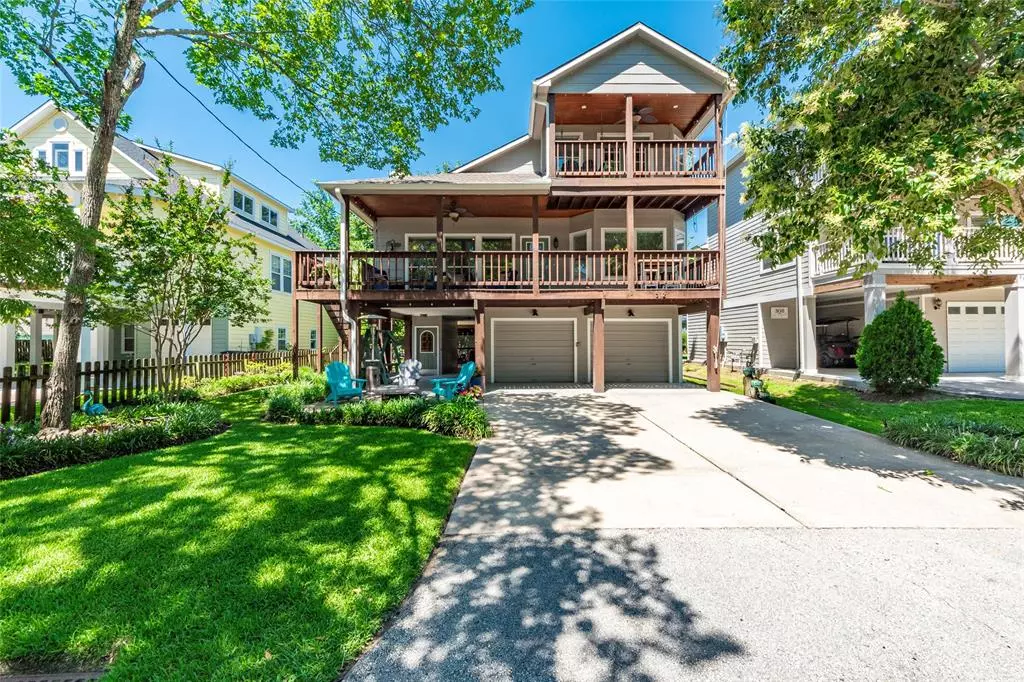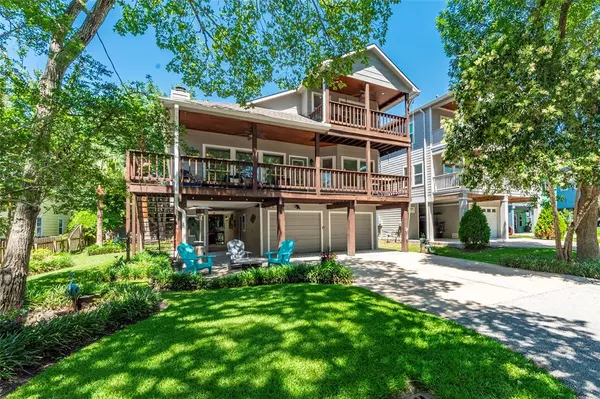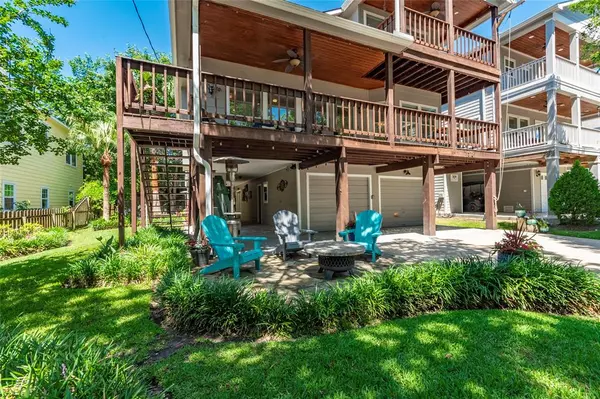$679,000
For more information regarding the value of a property, please contact us for a free consultation.
3 Beds
2 Baths
2,667 SqFt
SOLD DATE : 07/01/2024
Key Details
Property Type Single Family Home
Listing Status Sold
Purchase Type For Sale
Square Footage 2,667 sqft
Price per Sqft $254
Subdivision Clear Lake Shores
MLS Listing ID 16850400
Sold Date 07/01/24
Style Traditional
Bedrooms 3
Full Baths 2
Year Built 1998
Annual Tax Amount $7,032
Tax Year 2023
Lot Size 5,400 Sqft
Acres 0.1239
Property Description
Rare opportunity to own a stunning home in Clear Lake Shores. This gem was renovated w/special attention to detail. Updates include 2021 roof, engineered hardwoods, all base boards, converted kitchen cabinets to drawers, custom wine cabinet, Lutron switches, 2 nest thermostats, fixtures, a total remodeling of primary suite, both bathrooms w/J&K Cabinets, marble countertops, heated floors, walk in shower w/body jets & dual glass frameless doors. See detailed list of improvements. Outdoor amenities include expansive side yard, Wyze outdoor lights, sprinkler system, pond & flagstone patios. On main level, natural light abounds throughout w/large open concept living area, gas log fireplace, dinning area, 2BDRMS, 1FB & walk-in utility room. Spacious island kitchen boast granite counter tops, tiled backsplash, gas cooktop & floor to ceiling cabinetry. Primary retreat upstairs offers a private balcony, en-suite bath, large walk-in closet, WD & soaking tub. This oasis has so much to offer!
Location
State TX
County Galveston
Area League City
Rooms
Bedroom Description Primary Bed - 2nd Floor,Walk-In Closet
Other Rooms 1 Living Area, Breakfast Room, Kitchen/Dining Combo, Living/Dining Combo
Master Bathroom Primary Bath: Double Sinks, Primary Bath: Separate Shower, Primary Bath: Soaking Tub, Secondary Bath(s): Shower Only
Den/Bedroom Plus 3
Kitchen Breakfast Bar, Island w/ Cooktop, Kitchen open to Family Room, Pots/Pans Drawers, Soft Closing Drawers, Walk-in Pantry
Interior
Interior Features High Ceiling
Heating Central Gas, Window Unit
Cooling Central Electric, Window Units
Flooring Tile, Wood
Fireplaces Number 1
Fireplaces Type Gaslog Fireplace
Exterior
Exterior Feature Back Yard, Covered Patio/Deck, Patio/Deck, Porch, Side Yard, Sprinkler System
Parking Features Attached Garage
Garage Spaces 2.0
Roof Type Composition
Street Surface Asphalt,Gutters
Private Pool No
Building
Lot Description Subdivision Lot
Story 2
Foundation On Stilts
Lot Size Range 0 Up To 1/4 Acre
Sewer Public Sewer
Water Public Water, Water District
Structure Type Cement Board,Wood
New Construction No
Schools
Elementary Schools Stewart Elementary School (Clear Creek)
Middle Schools Bayside Intermediate School
High Schools Clear Falls High School
School District 9 - Clear Creek
Others
Senior Community No
Restrictions Deed Restrictions
Tax ID 2620-0000-1664-000
Energy Description Attic Fan,Attic Vents,Ceiling Fans,Digital Program Thermostat,HVAC>13 SEER
Acceptable Financing Cash Sale, Conventional, VA
Tax Rate 1.5098
Disclosures Mud, Sellers Disclosure
Listing Terms Cash Sale, Conventional, VA
Financing Cash Sale,Conventional,VA
Special Listing Condition Mud, Sellers Disclosure
Read Less Info
Want to know what your home might be worth? Contact us for a FREE valuation!

Our team is ready to help you sell your home for the highest possible price ASAP

Bought with Arbor One Realty, PLLC

"My job is to find and attract mastery-based agents to the office, protect the culture, and make sure everyone is happy! "






