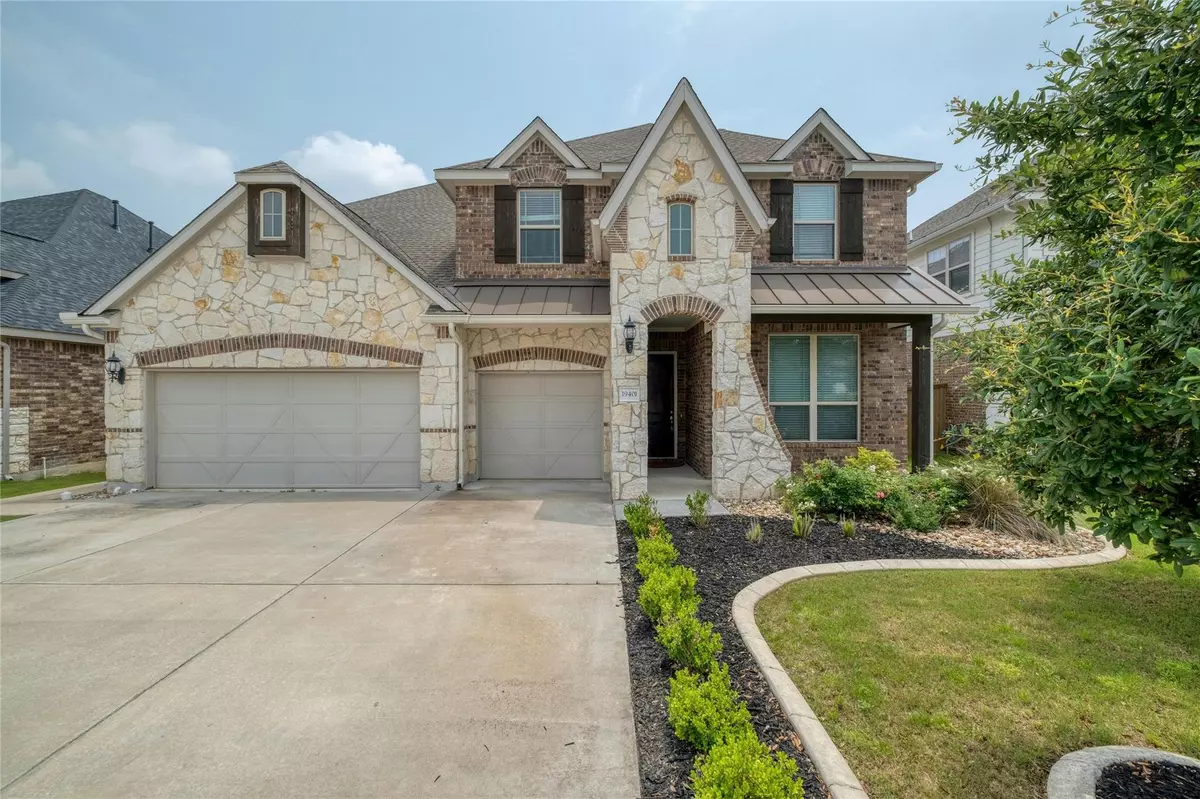$665,000
For more information regarding the value of a property, please contact us for a free consultation.
4 Beds
4 Baths
3,444 SqFt
SOLD DATE : 07/02/2024
Key Details
Property Type Single Family Home
Sub Type Single Family Residence
Listing Status Sold
Purchase Type For Sale
Square Footage 3,444 sqft
Price per Sqft $190
Subdivision Avalon
MLS Listing ID 8194442
Sold Date 07/02/24
Bedrooms 4
Full Baths 3
Half Baths 1
HOA Fees $41/qua
Originating Board actris
Year Built 2019
Annual Tax Amount $10,683
Tax Year 2023
Lot Size 7,300 Sqft
Property Description
Welcome to 19401 Stembridge Run, a stunning property nestled in the heart of Pflugerville. Boasting unparalleled convenience, this home offers easy access to the 130 for swift commutes and close proximity to the vibrant city of Austin, as well as major employers like Tesla and Samsung.
Embrace community living with amenities such as a sparkling pool and a playground, perfect for family fun and relaxation. Step inside the two-story Dartmouth floor plan and discover a sanctuary of modern comfort.
This home features a private study, ideal for remote work or quiet retreats, and a cozy fireplace in the family room for chilly evenings. Upstairs, a spacious gameroom awaits, providing endless entertainment possibilities.
Luxurious upgrades abound, including a 3' extension in the master suite, an enlarged kitchen island, granite countertops, and a custom tile backsplash. Enjoy outdoor living with an extended covered patio overlooking the landscaped yard, complete with a full sprinkler system.
Appreciate the privacy of no backyard neighbors, allowing for peaceful moments in your own oasis. Don't miss the opportunity to make this meticulously crafted home yours and experience the best of Pflugerville living.
Location
State TX
County Travis
Rooms
Main Level Bedrooms 1
Interior
Interior Features Ceiling Fan(s), Double Vanity, Eat-in Kitchen, Kitchen Island, Open Floorplan, Pantry, Primary Bedroom on Main, Walk-In Closet(s)
Heating Central, Natural Gas
Cooling Ceiling Fan(s), Central Air
Flooring Carpet, Laminate, Tile
Fireplaces Number 1
Fireplaces Type Gas Log, Living Room
Fireplace Y
Appliance Dishwasher, Disposal, Gas Cooktop, Oven, Refrigerator, Electric Water Heater, Water Softener, Water Softener Owned
Exterior
Exterior Feature Gutters Full
Garage Spaces 3.0
Fence Wire, Wood
Pool None
Community Features Cluster Mailbox, Common Grounds, Curbs, Park, Playground, Pool, Walk/Bike/Hike/Jog Trail(s
Utilities Available Electricity Connected, Natural Gas Connected, Sewer Connected, Water Connected
Waterfront Description None
View Neighborhood
Roof Type Shingle
Accessibility None
Porch Patio, Rear Porch, Screened
Total Parking Spaces 6
Private Pool No
Building
Lot Description Curbs, Few Trees, Landscaped, Sprinkler - Automatic, Sprinkler - In-ground
Faces Northwest
Foundation Slab
Sewer Public Sewer
Water Public
Level or Stories Two
Structure Type Brick,Vinyl Siding
New Construction No
Schools
Elementary Schools Riojas
Middle Schools Cele
High Schools Weiss
School District Pflugerville Isd
Others
HOA Fee Include Common Area Maintenance
Restrictions Deed Restrictions
Ownership Fee-Simple
Acceptable Financing Cash, Conventional, FHA, VA Loan
Tax Rate 2.1028
Listing Terms Cash, Conventional, FHA, VA Loan
Special Listing Condition Standard
Read Less Info
Want to know what your home might be worth? Contact us for a FREE valuation!

Our team is ready to help you sell your home for the highest possible price ASAP
Bought with Magnolia Realty

"My job is to find and attract mastery-based agents to the office, protect the culture, and make sure everyone is happy! "

