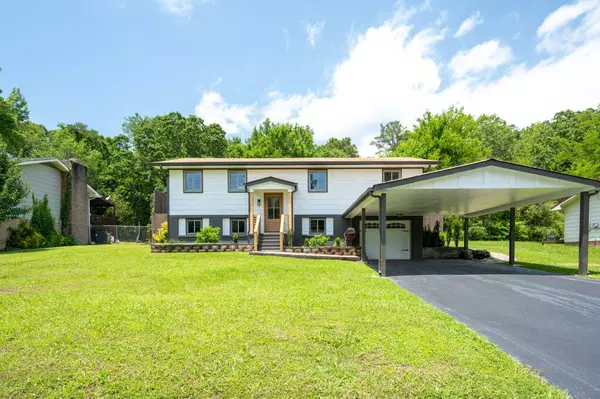$350,000
$350,000
For more information regarding the value of a property, please contact us for a free consultation.
3 Beds
3 Baths
1,675 SqFt
SOLD DATE : 07/02/2024
Key Details
Sold Price $350,000
Property Type Single Family Home
Sub Type Single Family Residence
Listing Status Sold
Purchase Type For Sale
Square Footage 1,675 sqft
Price per Sqft $208
Subdivision Harbor Woods
MLS Listing ID 1392974
Sold Date 07/02/24
Bedrooms 3
Full Baths 3
Originating Board Greater Chattanooga REALTORS®
Year Built 1975
Lot Size 0.290 Acres
Acres 0.29
Lot Dimensions 75X166.8
Property Description
Step into luxury living with this fully renovated 3-bedroom, 3- full bathroom home boasting a sparkling pool! Nestled in a desirable neighborhood, this immaculate residence offers the perfect blend of modern amenities and timeless charm.
As you enter, you'll be greeted by an inviting ambiance highlighted by the seamless flow between the spacious living areas. The sleek modern kitchen is a chef's dream, featuring top-of-the-line stainless steel appliances, sleek countertops, and ample cabinet space. Whether you're entertaining guests or enjoying a quiet evening in, the open-concept layout provides versatility and comfort.
Retreat to the lavish master suite, complete with a full ensuite bathroom. Two additional bedrooms offer plenty of space for family or guests, this home is thoughtfully designed with comfort in mind.
Step outside to your own private oasis, where a pristine pool awaits your enjoyment. Host unforgettable gatherings, bask in the warm sun, or simply unwind after a long day in this tranquil backyard retreat.
Conveniently located, this home offers the epitome of affordable luxury living. Buyer to verify square footage and other info. Don't miss your chance to own this exquisite property - schedule your showing today! *** Owner is a licensed agent in GA.
Location
State TN
County Hamilton
Area 0.29
Rooms
Basement Finished
Interior
Interior Features Eat-in Kitchen, Pantry, Separate Shower
Heating Electric
Cooling Central Air
Flooring Carpet, Tile, Vinyl
Fireplaces Number 1
Fireplaces Type Electric
Fireplace Yes
Appliance Refrigerator, Microwave, Free-Standing Electric Range, Electric Water Heater, Dishwasher
Heat Source Electric
Exterior
Garage Spaces 1.0
Garage Description Attached
Pool In Ground
Utilities Available Cable Available, Electricity Available
Roof Type Shingle
Total Parking Spaces 1
Garage Yes
Building
Faces Head south on Harrison Pike toward Champion Rd. Turn left onto Champion Rd. Destination will be on the left
Story One
Foundation Slab
Water Public
Structure Type Brick
Schools
Elementary Schools Harrison Elementary
Middle Schools Brown Middle
High Schools Central High School
Others
Senior Community No
Tax ID 111m A 005.09
Acceptable Financing Cash, Conventional, FHA, USDA Loan, VA Loan, Owner May Carry
Listing Terms Cash, Conventional, FHA, USDA Loan, VA Loan, Owner May Carry
Read Less Info
Want to know what your home might be worth? Contact us for a FREE valuation!

Our team is ready to help you sell your home for the highest possible price ASAP

"My job is to find and attract mastery-based agents to the office, protect the culture, and make sure everyone is happy! "






