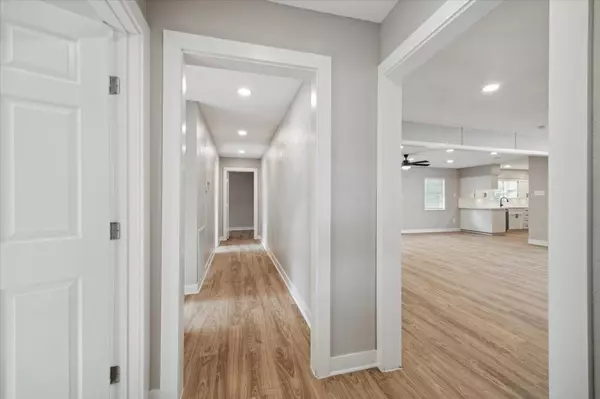$249,950
For more information regarding the value of a property, please contact us for a free consultation.
3 Beds
2 Baths
1,986 SqFt
SOLD DATE : 07/01/2024
Key Details
Property Type Single Family Home
Listing Status Sold
Purchase Type For Sale
Square Footage 1,986 sqft
Price per Sqft $125
Subdivision Graywood Sec 01
MLS Listing ID 30580101
Sold Date 07/01/24
Style Ranch
Bedrooms 3
Full Baths 2
Year Built 1957
Annual Tax Amount $4,594
Tax Year 2023
Lot Size 4,800 Sqft
Acres 0.1102
Property Description
Nestled amidst the heart of Baytown, TX lies this true gem, a home that transcends the ordinary and redefines the concept of modern luxury living. Prepare to be captivated by a residence that stands as a testament to 2024 craftsmanship. This fully remodeled and renovated masterpiece represents the pinnacle of architectural ingenuity, boasting a harmonious fusion of sophistication and functionality that sets it apart from all on market homes in the area. Beyond its breathtaking aesthetics, this home is also a testament to innovation and sustainability, featuring cutting-edge technology and eco-friendly features that ensure both comfort and peace of mind for years to come. And rest assured with transferable warranties on the major mechanics. A new roof, new plumbing (PEX & PVC), new air conditioning, newly leveled foundation and newly grounded electrical wiring throughout which make all these mechanics installed in 2024, brand new!
Location
State TX
County Harris
Area Baytown/Harris County
Interior
Heating Central Electric
Cooling Central Electric
Flooring Vinyl
Exterior
Parking Features Detached Garage
Garage Spaces 2.0
Roof Type Composition
Private Pool No
Building
Lot Description Other
Story 1
Foundation Slab
Lot Size Range 0 Up To 1/4 Acre
Sewer Public Sewer
Water Public Water
Structure Type Brick,Wood
New Construction No
Schools
Elementary Schools Lamar Elementary School (Goose Creek)
Middle Schools Horace Mann J H
High Schools Lee High School (Goose Creek)
School District 23 - Goose Creek Consolidated
Others
Senior Community No
Restrictions No Restrictions
Tax ID 090-360-000-0017
Acceptable Financing Cash Sale, Conventional, FHA, VA
Tax Rate 2.5477
Disclosures Sellers Disclosure
Listing Terms Cash Sale, Conventional, FHA, VA
Financing Cash Sale,Conventional,FHA,VA
Special Listing Condition Sellers Disclosure
Read Less Info
Want to know what your home might be worth? Contact us for a FREE valuation!

Our team is ready to help you sell your home for the highest possible price ASAP

Bought with Sapphire Homes Realty
"My job is to find and attract mastery-based agents to the office, protect the culture, and make sure everyone is happy! "






