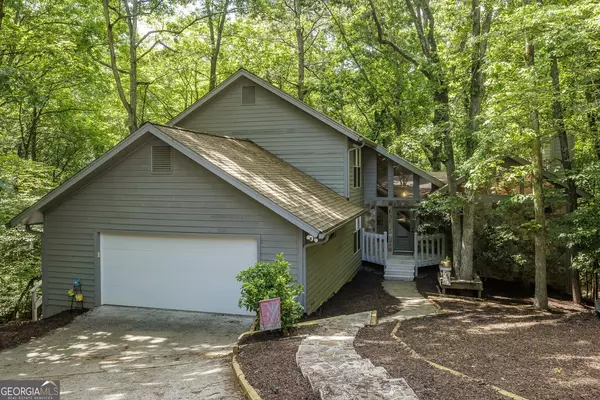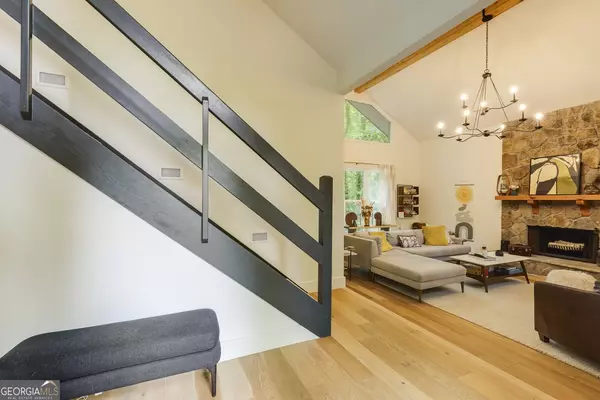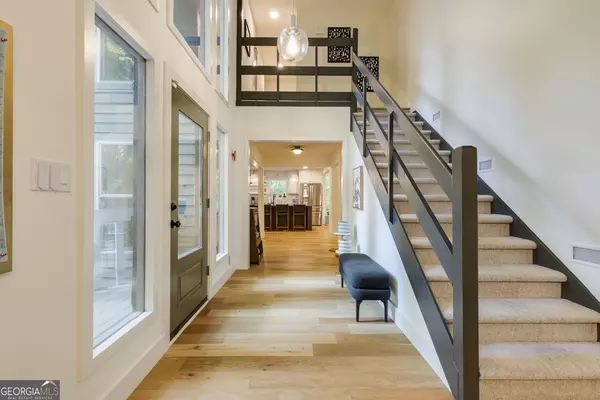$662,000
$649,900
1.9%For more information regarding the value of a property, please contact us for a free consultation.
4 Beds
3.5 Baths
3,572 SqFt
SOLD DATE : 07/02/2024
Key Details
Sold Price $662,000
Property Type Single Family Home
Sub Type Single Family Residence
Listing Status Sold
Purchase Type For Sale
Square Footage 3,572 sqft
Price per Sqft $185
Subdivision Martins Landing
MLS Listing ID 10307255
Sold Date 07/02/24
Style Contemporary
Bedrooms 4
Full Baths 3
Half Baths 1
HOA Fees $65
HOA Y/N Yes
Originating Board Georgia MLS 2
Year Built 1980
Annual Tax Amount $3,003
Tax Year 2023
Lot Size 0.591 Acres
Acres 0.591
Lot Dimensions 25743.96
Property Description
Welcome to this breathtaking home, perfectly situated on a serene wooded cul-de-sac lot. This move-in-ready gem has been totally renovated with beautiful architectural details and boasts an open floor plan with beautiful hardwood floors throughout. As you step inside, you're greeted by a grand two-story entry foyer that opens to a living room featuring a stone fireplace and a vaulted, beamed ceiling. Adjacent to the living room is a separate office or study area, ideal for remote work or quiet reading. The heart of the home is the gourmet kitchen, which showcases white custom cabinetry with soft-close drawers, open shelving, and stunning quartz countertops paired with a subway tile backsplash. The large center island with a breakfast bar and stainless-steel appliances, including a gas range, make this kitchen a chef's dream. A walk-in pantry with a professional closet system ensures ample storage space. The kitchen also offers access to a side deck and the garage, making it easy to bring in groceries and entertain guests. Connected to the kitchen is the dining room and keeping/family room, which features another fireplace and opens out to a back deck overlooking a private, wooded backyard. This outdoor space is perfect for relaxing and enjoying nature. The main level also includes a convenient half bath for guests. Upstairs, you'll find the owner's suite, complete with a sitting area and a private attached bath featuring a double vanity, a shower, and a soaking tub. Two additional bedrooms share a hall bath on this level. The lower level also features a bedroom with its own private access, offering guests or family members a private retreat. The full bath on this level ensures comfort and convenience for all. Additionally, there is an extra finished room that can be adapted for various uses, such as a home gym, media room, playroom, or additional office space. This versatile lower level can easily function as an in-law suite, providing independent living space for extended family members. Its flexibility makes it a valuable asset to this already impressive home. This home is a unique gem that offers the perfect blend of privacy and comfort, nestled within a vibrant community. The community boasts an active swim and tennis scene, with access to the Chattahoochee River and 55 acres of serene Lake Martin featuring miles of walking trails. Residents enjoy 15 tennis courts, 3 pools, and 2 clubhouses, as well as playgrounds, green space, and biking trails. The natural beauty surrounding the neighborhood adds to the appeal. Located in the wonderful Roswell area, this home is close to shopping, dining, and the charming downtown Roswell. It is also convenient to GA 400 and I-285, providing easy access to all that Atlanta has to offer. Don't miss the opportunity to own this stunning, well-maintained home in a prime location. Welcome Home!
Location
State GA
County Fulton
Rooms
Basement Finished Bath, Daylight, Exterior Entry, Finished, Full, Interior Entry
Dining Room Separate Room
Interior
Interior Features Beamed Ceilings, Double Vanity, High Ceilings, In-Law Floorplan, Separate Shower, Soaking Tub, Tile Bath, Tray Ceiling(s), Entrance Foyer, Vaulted Ceiling(s), Walk-In Closet(s)
Heating Central, Forced Air, Natural Gas, Zoned
Cooling Ceiling Fan(s), Central Air, Zoned
Flooring Hardwood
Fireplaces Number 2
Fireplaces Type Family Room, Gas Starter
Fireplace Yes
Appliance Dishwasher, Disposal, Dryer, Gas Water Heater, Microwave, Refrigerator, Washer
Laundry In Kitchen
Exterior
Parking Features Attached, Garage, Garage Door Opener, Kitchen Level, Parking Pad
Community Features Clubhouse, Park, Playground, Pool, Street Lights, Tennis Court(s), Walk To Schools, Near Shopping
Utilities Available Cable Available, Electricity Available, High Speed Internet, Natural Gas Available, Phone Available, Sewer Connected, Water Available
View Y/N No
Roof Type Composition
Garage Yes
Private Pool No
Building
Lot Description Cul-De-Sac, Private, Sloped
Faces 400 N to exit 7A - RT on Holcomb Bridge Road. RT into Martins Landing; Left on Martin Road; Left on Six Branches Road; Left onto Lake Top Way; home straight ahead in Cul-De-Sac
Sewer Public Sewer
Water Public
Structure Type Wood Siding
New Construction No
Schools
Elementary Schools Esther Jackson
Middle Schools Holcomb Bridge
High Schools Centennial
Others
HOA Fee Include Swimming,Tennis
Tax ID 12 255206280245
Acceptable Financing Cash, Conventional
Listing Terms Cash, Conventional
Special Listing Condition Resale
Read Less Info
Want to know what your home might be worth? Contact us for a FREE valuation!

Our team is ready to help you sell your home for the highest possible price ASAP

© 2025 Georgia Multiple Listing Service. All Rights Reserved.
"My job is to find and attract mastery-based agents to the office, protect the culture, and make sure everyone is happy! "






