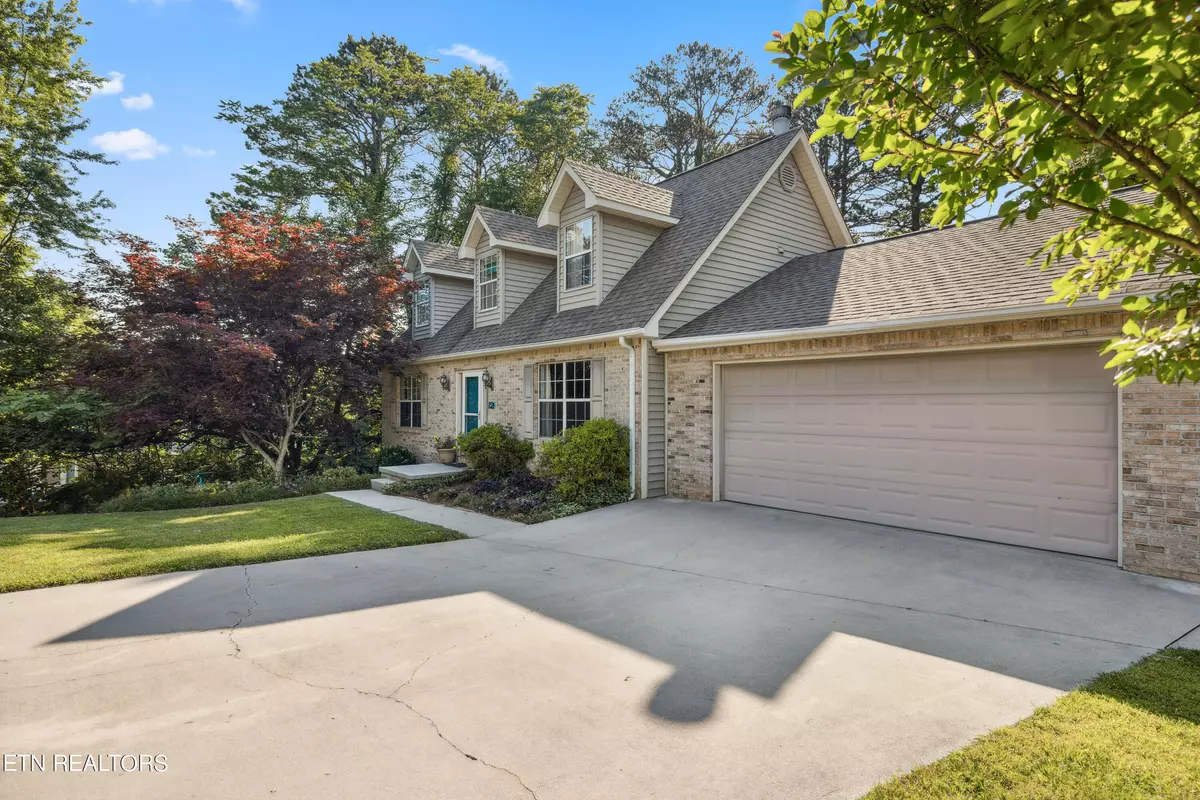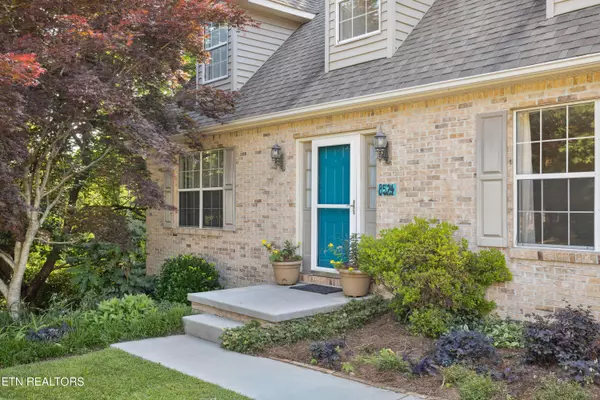$395,000
$389,900
1.3%For more information regarding the value of a property, please contact us for a free consultation.
3 Beds
4 Baths
2,293 SqFt
SOLD DATE : 07/02/2024
Key Details
Sold Price $395,000
Property Type Single Family Home
Sub Type Residential
Listing Status Sold
Purchase Type For Sale
Square Footage 2,293 sqft
Price per Sqft $172
Subdivision Richland Colony
MLS Listing ID 1263657
Sold Date 07/02/24
Style Cape Cod
Bedrooms 3
Full Baths 2
Half Baths 2
Originating Board East Tennessee REALTORS® MLS
Year Built 1991
Lot Size 0.300 Acres
Acres 0.3
Lot Dimensions 85.3x154.33xIRR
Property Description
Beautiful Cape Cod in great neighborhood and school zone!
Master Suite and 2 car garage on main level!! Home is situated on a large private fenced lot. Inviting living room has fireplace (wood burning, but owner has only used electric logs) & hardwood floors. Spacious kitchen has stainless steel appliances, farmhouse sink & French doors lead out to large deck that over looks your large, private, fenced back yard. Main level Master bedroom boast hardwood floors, two walk in closets and private bath. Upstairs has two large bedrooms with big closets and a separate office with window. Walkout basement has large finished den with half bath. The unfinished side could be used for storage, workshop or could be finished! This home has so much storage you will have a hard time filling it up! Home is move in ready, and would look great with a fresh coat of interior paint. Schedule your appointment today! Buyer to verify all sq. footage, property measurements & school zones.
Location
State TN
County Knox County - 1
Area 0.3
Rooms
Other Rooms Basement Rec Room, DenStudy, Extra Storage, Mstr Bedroom Main Level
Basement Partially Finished, Walkout
Interior
Interior Features Walk-In Closet(s)
Heating Heat Pump, Electric
Cooling Central Cooling, Ceiling Fan(s)
Flooring Carpet, Hardwood, Vinyl
Fireplaces Number 1
Fireplaces Type Wood Burning
Appliance Dishwasher, Disposal, Dryer, Microwave, Range, Refrigerator, Smoke Detector, Washer
Heat Source Heat Pump, Electric
Exterior
Exterior Feature Fenced - Yard, Deck
Garage Attached, Main Level
Garage Spaces 2.0
Garage Description Attached, Main Level, Attached
Parking Type Attached, Main Level
Total Parking Spaces 2
Garage Yes
Building
Lot Description Private
Faces Middlebrook Pike to Robinson Rd, Left into Richland Colony Subdivision. 1st Right onto Richland Colony Rd house on Right.
Sewer Public Sewer
Water Public
Architectural Style Cape Cod
Structure Type Vinyl Siding,Brick,Frame
Schools
Middle Schools Karns
High Schools Hardin Valley Academy
Others
Restrictions Yes
Tax ID 105EE038
Energy Description Electric
Read Less Info
Want to know what your home might be worth? Contact us for a FREE valuation!

Our team is ready to help you sell your home for the highest possible price ASAP

"My job is to find and attract mastery-based agents to the office, protect the culture, and make sure everyone is happy! "






