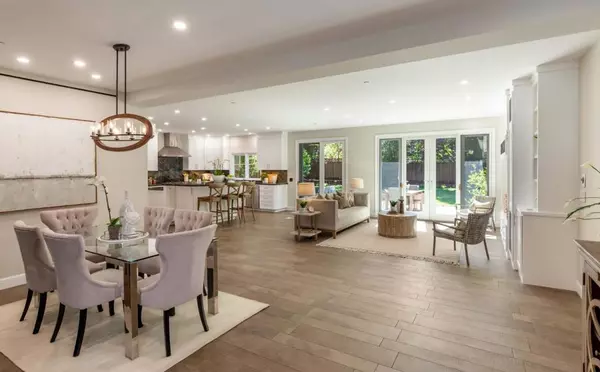$5,800,000
$5,395,000
7.5%For more information regarding the value of a property, please contact us for a free consultation.
4 Beds
4 Baths
3,119 SqFt
SOLD DATE : 07/01/2024
Key Details
Sold Price $5,800,000
Property Type Single Family Home
Sub Type Single Family Residence
Listing Status Sold
Purchase Type For Sale
Square Footage 3,119 sqft
Price per Sqft $1,859
MLS Listing ID ML81967390
Sold Date 07/01/24
Bedrooms 4
Full Baths 4
HOA Y/N No
Year Built 2004
Lot Size 10,454 Sqft
Acres 0.24
Property Description
Beautifully appointed, this home offers designer style, a perfect floor plan, freshly painted interiors, gorgeous hardwood and tile floors, plus new carpet. Tremendous great room for living, dining, and kitchen with numerous glass doors to the rear yard, built-in cabinetry, and a dream kitchen with updated granite slab countertops and large island with elevated breakfast/wine bar seating. Customized mud room and full bath. Main-level primary suite opens to the rear grounds plus second suite and dedicated office with built-in retractable desk/Murphy bed for optional 5th bedroom. Upstairs lounge/family room with balcony, study center, plus two spacious bedrooms and full bath. All customized closets throughout. Owned solar for electricity and EV charging in the finished 3 car garage with significant custom cabinetry. Prime neighborhood just blocks to Rancho Shopping Center. Excellent Los Altos schools.
Location
State CA
County Santa Clara
Area 699 - Not Defined
Zoning R110
Interior
Heating Central
Cooling Central Air
Flooring Carpet, Tile, Wood
Fireplace No
Appliance Double Oven, Dishwasher, Electric Oven, Gas Cooktop, Disposal, Refrigerator, Range Hood, Warming Drawer
Exterior
Garage Off Street, Workshop in Garage
Garage Spaces 3.0
Garage Description 3.0
View Y/N No
Roof Type Composition
Parking Type Off Street, Workshop in Garage
Attached Garage Yes
Total Parking Spaces 2
Building
Story 2
Sewer Public Sewer
Water Public
New Construction No
Schools
Elementary Schools Loyola
Middle Schools Other
High Schools Mountain View
School District Other
Others
Tax ID 18910017
Financing Conventional
Special Listing Condition Standard
Read Less Info
Want to know what your home might be worth? Contact us for a FREE valuation!

Our team is ready to help you sell your home for the highest possible price ASAP

Bought with Dominic Nicoli • Intero Real Estate Services

"My job is to find and attract mastery-based agents to the office, protect the culture, and make sure everyone is happy! "






