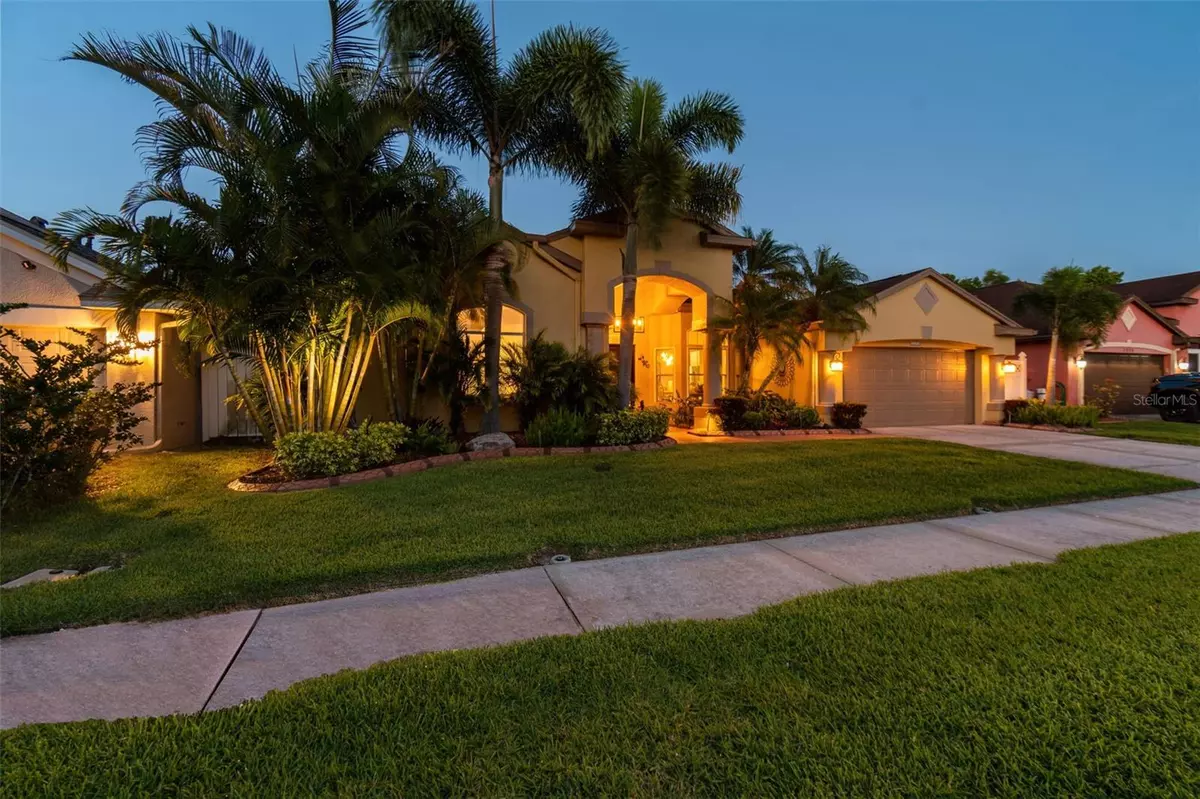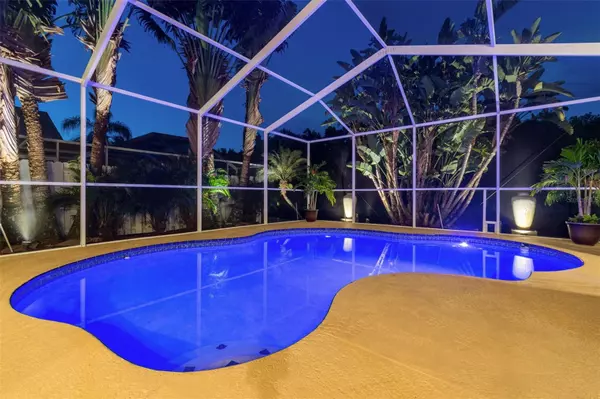$575,000
$575,000
For more information regarding the value of a property, please contact us for a free consultation.
4 Beds
3 Baths
2,410 SqFt
SOLD DATE : 07/01/2024
Key Details
Sold Price $575,000
Property Type Single Family Home
Sub Type Single Family Residence
Listing Status Sold
Purchase Type For Sale
Square Footage 2,410 sqft
Price per Sqft $238
Subdivision Meadow Pointe
MLS Listing ID T3521951
Sold Date 07/01/24
Bedrooms 4
Full Baths 3
Construction Status Appraisal,Financing
HOA Y/N No
Originating Board Stellar MLS
Year Built 1996
Annual Tax Amount $8,231
Lot Size 7,405 Sqft
Acres 0.17
Property Description
Welcome to your Oasis surrounded by lush landscape, serene pond views and a gorgeous screened pool lanai in much desired Meadow Pointe 1 subdivision.This four bedroom - three bathroom pool house overlooking to the beautiful landscape is just what you want for you and your family especially in the upcoming summer months.
So much upgrades in this house - a completely updated master bedroom with high end finishes (2021), state of the art master bathroom (2021), newly updated pool bath and family bath (2024) , professionally designed beautiful landscape that invites you with an amazing curb appeal, PERGO laminate flooring and so much more..
When you enter from the beautiful front porch surrounded with tropical trees and foliage, you are greeted by a spacious foyer with high ceilings that opens into the pool area..As you enter from the door on your left side the beautiful spacious master bedroom awaits you behind the French doors… The bedroom conveniently opens into the lanai providing excellent views of the pool and conservation...The en suite bathroom is meticulously designed with his and her vanities - designer cabinets and quartz countertops. The oversized modern shower will make you feel that you are in a luxurious spa. The bedroom conveniently opens into the lanai providing excellent views of the pool and conservation. On the right side of the foyer there is also a beautiful formal dining room overlooking at the foliage and conveniently connected to the kitchen area. This house has an open floor plan with a spacious island in the middle of the kitchen which separates it from the living room. The living room is spacious where you can have many guests and friends socializing around the kitchen island and also step into the pool area with wide sliding doors. The pool has a fantastic view of a green conservation area and pond where you can have your quiet moments and privacy.
The split floor plan is ideal for privacy, all the other bedrooms are at the right wing of the house where the family members have their own time and space and enjoy the quiet neighborhood.Roof renewed in 2014, A/C replaced in 2016, and Water Heater in 2018. The resort style pool, resurfaced 4 years ago, and is enclosed in an extra large screened porch, an oasis looking over to conservation area and a pond - ideal for family gatherings and entertaining.
Meadow pointe 1 provides a great neighborhood with excellent schools , and no HOA fees..A low amount of CDD provides great amenities featuring two community pools including a lap pool, a splash pad, playground, fitness center, tennis and pickleball courts, basketball courts, sand volleyball courts, an indoor racquetball court, shuffleboard, a library, covered picnic seating areas, and BBQ grills.
The location is unbeatable, very close to Wiregrass Mall, Tampa premium outlets, tons of shopping, dining, fine dining, entertainment and great school district. Within 10 minutes you can get to I 75 and I 275 and and that will take you with a very short ride to USF, Busch gardens, Tampa International Airport, downtown Tampa, and world famous pristine sand beaches of Florida..Schedule your showing today!
Location
State FL
County Pasco
Community Meadow Pointe
Zoning PUD
Rooms
Other Rooms Formal Dining Room Separate
Interior
Interior Features Ceiling Fans(s), Eat-in Kitchen, High Ceilings, Kitchen/Family Room Combo, Living Room/Dining Room Combo, Open Floorplan, Primary Bedroom Main Floor, Solid Wood Cabinets, Stone Counters, Thermostat, Walk-In Closet(s)
Heating Central, Electric
Cooling Central Air
Flooring Ceramic Tile, Laminate
Fireplace false
Appliance Dishwasher, Disposal, Dryer, Electric Water Heater, Exhaust Fan, Microwave, Range, Range Hood, Refrigerator, Washer, Water Purifier
Laundry Inside, Laundry Room
Exterior
Exterior Feature French Doors, Garden, Irrigation System, Lighting, Private Mailbox, Rain Gutters, Sidewalk, Sliding Doors
Parking Features Driveway, Garage Door Opener
Garage Spaces 2.0
Pool Fiber Optic Lighting, In Ground, Lighting, Screen Enclosure
Community Features Clubhouse, Deed Restrictions, Fitness Center, Park, Playground, Pool, Racquetball, Sidewalks, Tennis Courts
Utilities Available Cable Connected, Electricity Connected, Public, Sewer Connected, Sprinkler Recycled, Street Lights, Underground Utilities, Water Connected
Amenities Available Basketball Court, Clubhouse, Fitness Center, Park, Pickleball Court(s), Playground, Pool, Racquetball, Recreation Facilities, Shuffleboard Court, Tennis Court(s)
Waterfront Description Pond
View Y/N 1
View Pool, Trees/Woods, Water
Roof Type Shingle
Porch Patio, Screened
Attached Garage false
Garage true
Private Pool Yes
Building
Lot Description Conservation Area
Story 1
Entry Level One
Foundation Block
Lot Size Range 0 to less than 1/4
Sewer Public Sewer
Water Public
Structure Type Block
New Construction false
Construction Status Appraisal,Financing
Schools
Elementary Schools Sand Pine Elementary-Po
Middle Schools John Long Middle-Po
High Schools Wiregrass Ranch High-Po
Others
Pets Allowed Cats OK, Dogs OK
Senior Community No
Ownership Fee Simple
Membership Fee Required None
Special Listing Condition None
Read Less Info
Want to know what your home might be worth? Contact us for a FREE valuation!

Our team is ready to help you sell your home for the highest possible price ASAP

© 2024 My Florida Regional MLS DBA Stellar MLS. All Rights Reserved.
Bought with LPT REALTY

"My job is to find and attract mastery-based agents to the office, protect the culture, and make sure everyone is happy! "






