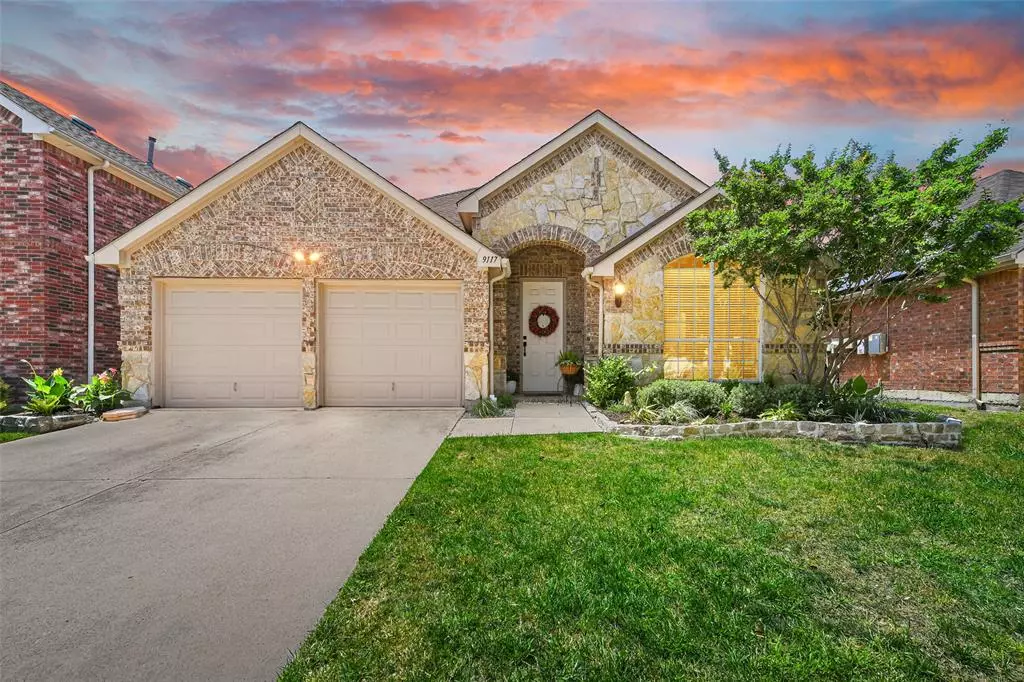$420,000
For more information regarding the value of a property, please contact us for a free consultation.
3 Beds
2 Baths
2,211 SqFt
SOLD DATE : 06/28/2024
Key Details
Property Type Single Family Home
Sub Type Single Family Residence
Listing Status Sold
Purchase Type For Sale
Square Footage 2,211 sqft
Price per Sqft $189
Subdivision Heritage Add
MLS Listing ID 20620162
Sold Date 06/28/24
Style Traditional
Bedrooms 3
Full Baths 2
HOA Fees $17
HOA Y/N Mandatory
Year Built 2002
Annual Tax Amount $9,491
Lot Size 5,488 Sqft
Acres 0.126
Property Description
Nestled in the Heritage addition, this meticulously cared for and stunning single story home is ready for its new owners. This beautiful home features a light, bright, open floor plan with an amazing covered back patio. This 3 bedroom home has a 2 living areas and 2 dining areas. The amazing kitchen has lots of cabinet space, pantry, subway tile backsplash, granite counters, and a breakfast bar, along with all new appliances. There is NO carpet in this home - low maintenance, durable wood-style vinyl flooring and ceramic tile only. Split bedroom arrangement offers a private primary bedroom overlooking the back yard with a sitting area and ensuite bathroom with huge walk-in closet, separate vanities, garden tub, separate shower. Relax under the beautiful wood covered patio w ceiling fan and stamped concrete. Heritage addition offers multiple pools, fitness center, tennis, basketball and fun community events and all located in award winning Keller ISD! Fridge, w&d convey. Multiple offers
Location
State TX
County Tarrant
Community Club House, Community Pool, Fishing, Fitness Center, Greenbelt, Jogging Path/Bike Path, Park, Playground, Pool, Tennis Court(S)
Direction GPS works great!
Rooms
Dining Room 2
Interior
Interior Features Chandelier, Decorative Lighting, Double Vanity, Eat-in Kitchen, Granite Counters, High Speed Internet Available, Kitchen Island, Open Floorplan, Vaulted Ceiling(s), Walk-In Closet(s)
Heating Central, Natural Gas
Cooling Ceiling Fan(s), Central Air, Electric
Flooring Tile, Wood
Fireplaces Number 1
Fireplaces Type Decorative, Gas, Gas Starter
Appliance Dishwasher, Disposal, Electric Oven, Gas Cooktop, Microwave, Refrigerator
Heat Source Central, Natural Gas
Laundry Utility Room, Full Size W/D Area, Washer Hookup
Exterior
Exterior Feature Covered Patio/Porch, Rain Gutters
Garage Spaces 2.0
Fence Back Yard, Wood
Community Features Club House, Community Pool, Fishing, Fitness Center, Greenbelt, Jogging Path/Bike Path, Park, Playground, Pool, Tennis Court(s)
Utilities Available City Sewer, City Water, Curbs, Electricity Connected, Sidewalk, Underground Utilities
Roof Type Composition
Parking Type Garage, Garage Door Opener, Garage Single Door
Total Parking Spaces 2
Garage Yes
Building
Lot Description Interior Lot, Landscaped, Sprinkler System, Subdivision
Story One
Foundation Slab
Level or Stories One
Structure Type Brick,Rock/Stone
Schools
Elementary Schools Perot
Middle Schools Timberview
High Schools Timber Creek
School District Keller Isd
Others
Ownership Kathy Wills
Acceptable Financing Cash, Conventional, FHA, VA Loan
Listing Terms Cash, Conventional, FHA, VA Loan
Financing Cash
Read Less Info
Want to know what your home might be worth? Contact us for a FREE valuation!

Our team is ready to help you sell your home for the highest possible price ASAP

©2024 North Texas Real Estate Information Systems.
Bought with Oriana Cervantez • Keller Williams Realty

"My job is to find and attract mastery-based agents to the office, protect the culture, and make sure everyone is happy! "






