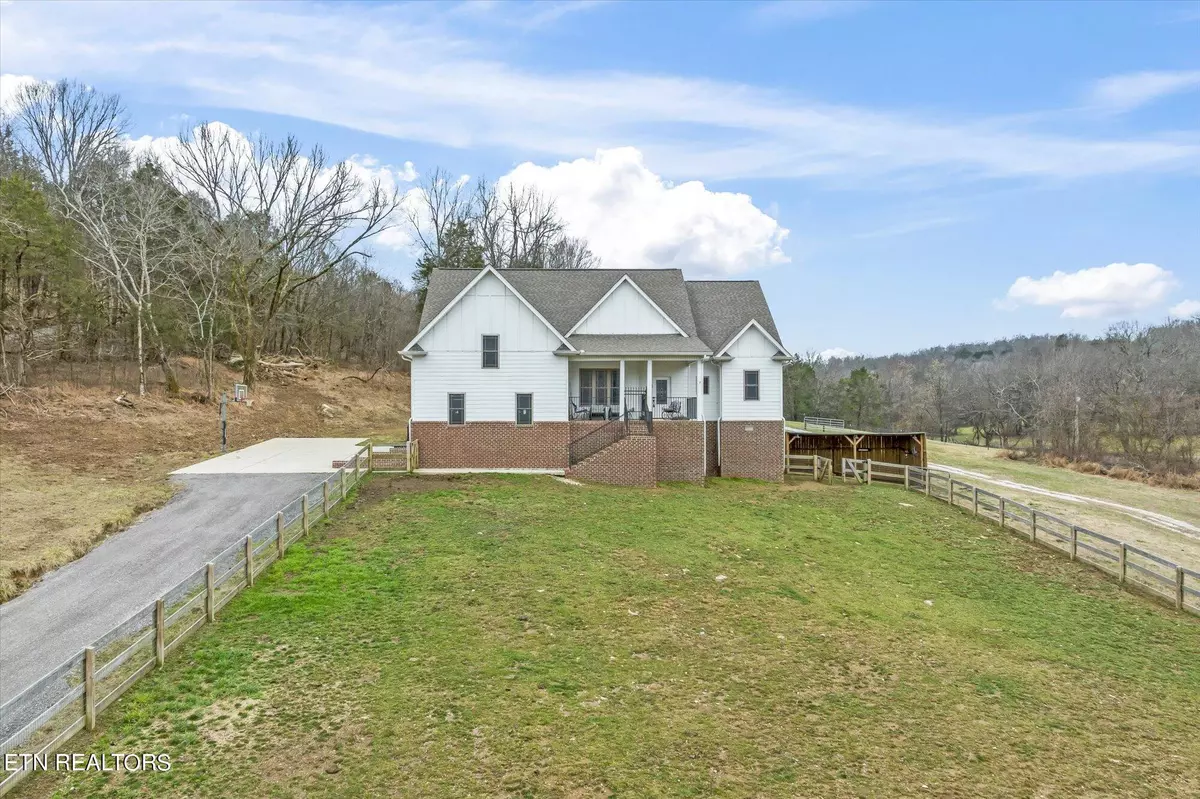$462,500
$499,999
7.5%For more information regarding the value of a property, please contact us for a free consultation.
3 Beds
3 Baths
2,719 SqFt
SOLD DATE : 07/02/2024
Key Details
Sold Price $462,500
Property Type Single Family Home
Sub Type Residential
Listing Status Sold
Purchase Type For Sale
Square Footage 2,719 sqft
Price per Sqft $170
MLS Listing ID 1251382
Sold Date 07/02/24
Style Traditional
Bedrooms 3
Full Baths 2
Half Baths 1
Originating Board East Tennessee REALTORS® MLS
Year Built 2019
Lot Size 5.010 Acres
Acres 5.01
Lot Dimensions See acreage.
Property Description
Right off the pages of Pinterest, this trendy & timeless newer build features a welcoming foyer, rich engineered hardwood flooring, 10ft+ ceilings, DTC fiber internet, & multi-level living w/ a convenient main level primary suite - all situated on FIVE UNRESTRICTED ACRES. Primary features oversized windows, soaking in an abundance of natural light, double vanities, shiplap details, tiled walk-in shower, & massive closet. Gather in the entertaining kitchen, w/ easy access to the formal dining room, breakfast nook, & charming ''keeping room''. One bathroom is centrally located on the upper level w/ 3 bedrooms, one doubling as a second family room, home office, or gym! The exterior living is just as impressive - approx 1 acre is fully fenced w/ access to livestock paddock (w/ fan & heater). Wooded area is perfect for recreational use or exploring wildlife! Relax on the open back deck w/ hot tub access. What's even better? - 25 mins to Lebanon, 40 mins to BNA & Cookeville!
Location
State TN
County Smith County
Area 5.01
Rooms
Other Rooms LaundryUtility, Bedroom Main Level, Extra Storage, Breakfast Room, Mstr Bedroom Main Level
Basement Crawl Space
Dining Room Eat-in Kitchen, Formal Dining Area
Interior
Interior Features Cathedral Ceiling(s), Island in Kitchen, Walk-In Closet(s), Eat-in Kitchen
Heating Central, Electric
Cooling Central Cooling, Ceiling Fan(s)
Flooring Carpet, Hardwood, Tile
Fireplaces Type None
Appliance Dishwasher, Dryer, Microwave, Range, Refrigerator, Self Cleaning Oven, Washer
Heat Source Central, Electric
Laundry true
Exterior
Exterior Feature Windows - Vinyl, Windows - Insulated, Fenced - Yard, Patio, Porch - Covered
Garage Spaces 2.0
View Other
Porch true
Total Parking Spaces 2
Garage Yes
Building
Lot Description Rolling Slope
Faces From PCCH; L on US-70W, L on S Willow Ave, take ramp on R for I-40W, L on Grant Hwy, R on Grant Rd.
Sewer Septic Tank
Water Public
Architectural Style Traditional
Additional Building Storage, Barn(s)
Structure Type Fiber Cement,Other,Brick,Frame
Others
Restrictions No
Tax ID 082 010.04
Energy Description Electric
Read Less Info
Want to know what your home might be worth? Contact us for a FREE valuation!

Our team is ready to help you sell your home for the highest possible price ASAP

"My job is to find and attract mastery-based agents to the office, protect the culture, and make sure everyone is happy! "






