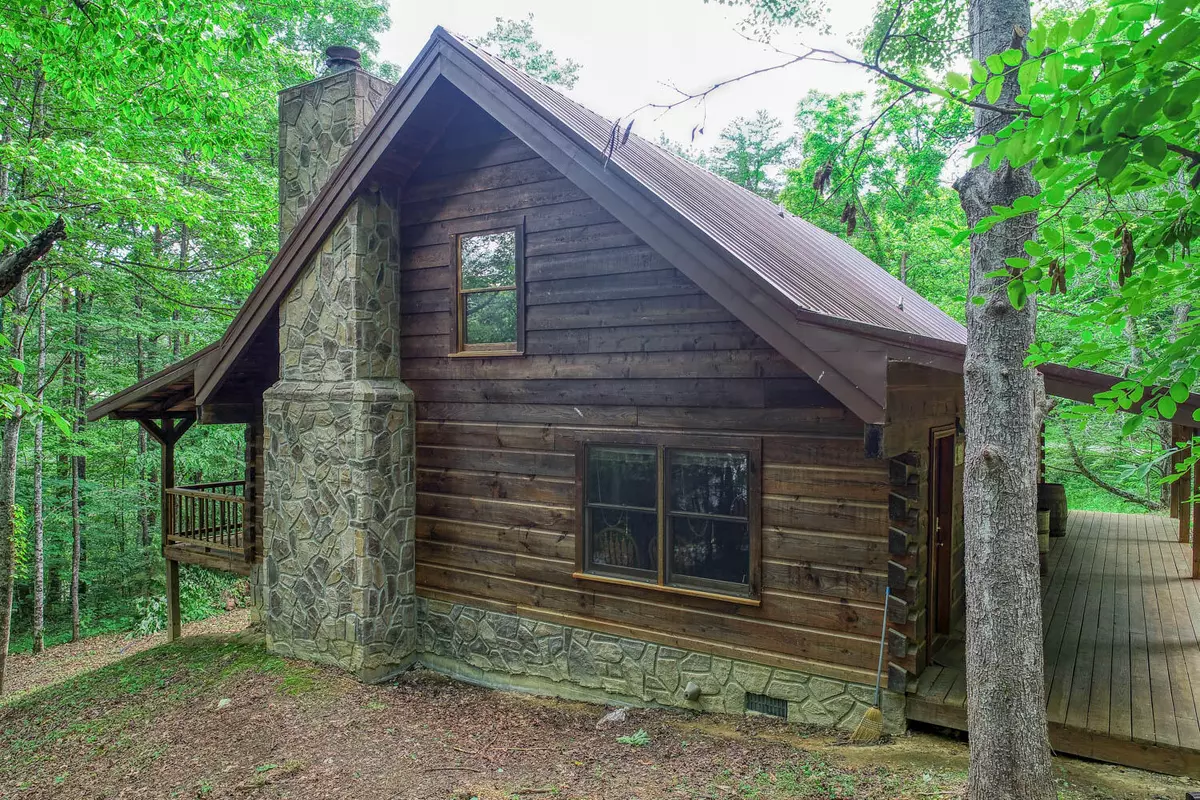$412,000
$469,000
12.2%For more information regarding the value of a property, please contact us for a free consultation.
2 Beds
3 Baths
1,693 SqFt
SOLD DATE : 07/01/2024
Key Details
Sold Price $412,000
Property Type Single Family Home
Sub Type Single Family Residence
Listing Status Sold
Purchase Type For Sale
Square Footage 1,693 sqft
Price per Sqft $243
Subdivision Shagbark
MLS Listing ID 301294
Sold Date 07/01/24
Style Cabin,Log
Bedrooms 2
Full Baths 3
HOA Fees $141/ann
HOA Y/N Yes
Abv Grd Liv Area 1,693
Originating Board Great Smoky Mountains Association of REALTORS®
Year Built 1995
Annual Tax Amount $1,543
Tax Year 2023
Lot Size 1.150 Acres
Acres 1.15
Property Description
Charming log cabin located in a private, gated community with security and many amenities as well as fiber optic internet (ATT) now available. Amenities offered are a community swimming pool, pickle ball, basketball courts, playground, pick nick pavilion, tennis court, dog park and park with a fitness trail, roads are all private and maintained by Shagbark. A few other amenities for rent are the community center, storage units, long term RV, Boat and Trailer parking spaces. Cabin features 2 bedrooms (primary is on the main level), 3 full bathrooms, an eat in kitchen, laundry/utility room, and living room with a fireplace. There are insulated windows with wood framing for natural light, wood floors on the main level, the lot is wooded and includes the extra neighboring lot to total of 1.15 private acres. Enjoy the long, covered deck in addition to the covered porch, both spacious enough for several rocking chairs, this cabin is being Sold AS-IS, both the refrigerators and electric stove were purchased within the past 2 years.
For detailed information about the subdivision and property owners association, please view at: https://shagbarkowners.com/
Location
State TN
County Sevier
Zoning R1
Direction From the Parkway in Pigeon Forge turn right at stop light #3 onto US-321 S/Wears Valley Road (2.6 miles), turn right onto Waldens Creek Road (3.0 miles), turn left onto N Clear Fork Rd (0.7 miles), bear immediately right onto Sunset Road (0.5 miles), road name changes to Hatcher Top Road -continue (0.9 miles) to property located at 3126 Hatcher Top Road -driveway will be on the right.
Rooms
Basement Crawl Space
Kitchen true
Interior
Interior Features Cathedral Ceiling(s), Ceiling Fan(s), Eat-in Kitchen, Walk-In Closet(s)
Heating Central, Electric, Heat Pump
Cooling Central Air
Flooring Carpet, Hardwood, Linoleum
Fireplaces Number 1
Fireplaces Type Wood Burning
Fireplace Yes
Window Features Insulated Windows,Screens,Wood Frames
Appliance Dishwasher, Electric Cooktop, Range Hood, Refrigerator, Self Cleaning Oven
Laundry Electric Dryer Hookup, Laundry Room, Main Level, Washer Hookup
Exterior
Exterior Feature Rain Gutters
Parking Features Driveway, Off Street
Community Features Clubhouse, Gated, Playground, Pool, Tennis Court(s)
Utilities Available Electricity Connected, High Speed Internet Available, Satellite Dish Available, Water Connected
Amenities Available Clubhouse, Management, Picnic Area, Pool, Recreation Facilities, Security, Storage, Tennis Court(s)
Roof Type Metal
Street Surface Paved
Porch Covered, Deck, Porch
Road Frontage Private Road
Garage No
Building
Lot Description Level, Rolling Slope, Wooded, Country Setting
Story 2
Sewer Septic Tank
Water Well
Architectural Style Cabin, Log
Structure Type Log
New Construction No
Others
Security Features Gated Community,Smoke Detector(s)
Acceptable Financing 1031 Exchange, Cash, Conventional
Listing Terms 1031 Exchange, Cash, Conventional
Read Less Info
Want to know what your home might be worth? Contact us for a FREE valuation!

Our team is ready to help you sell your home for the highest possible price ASAP
"My job is to find and attract mastery-based agents to the office, protect the culture, and make sure everyone is happy! "






