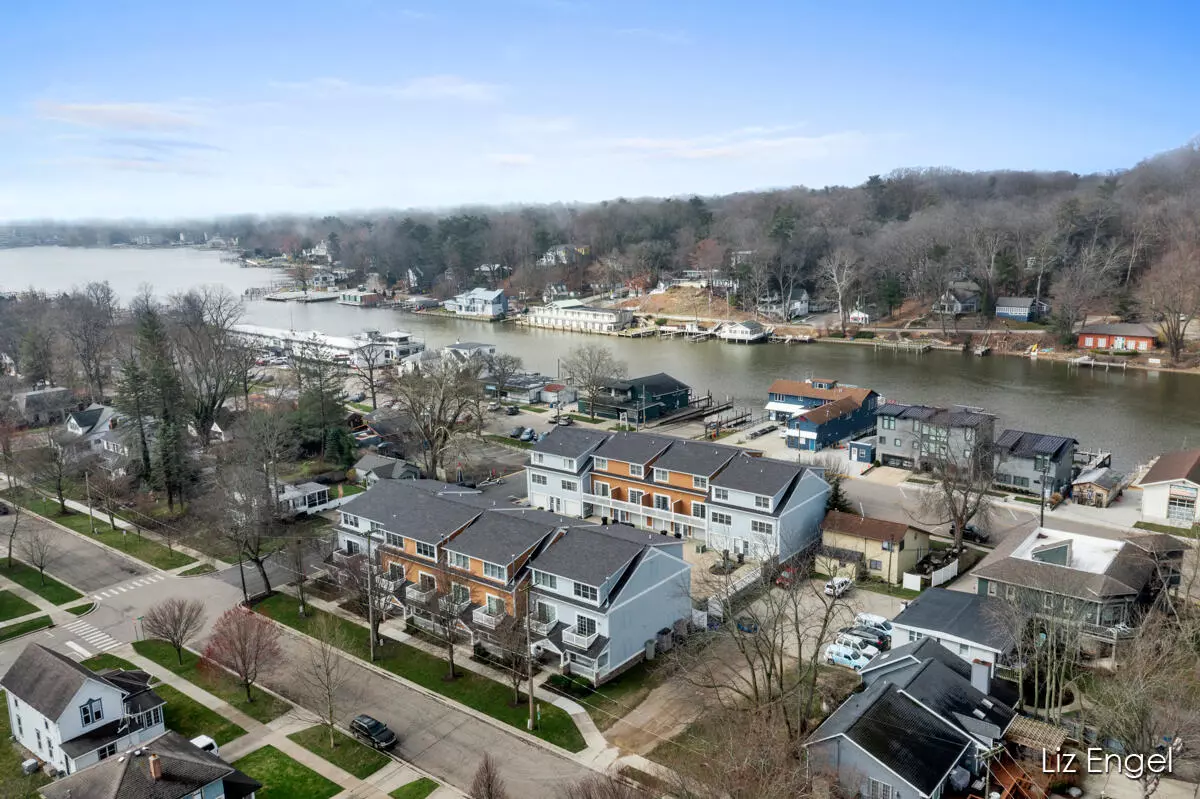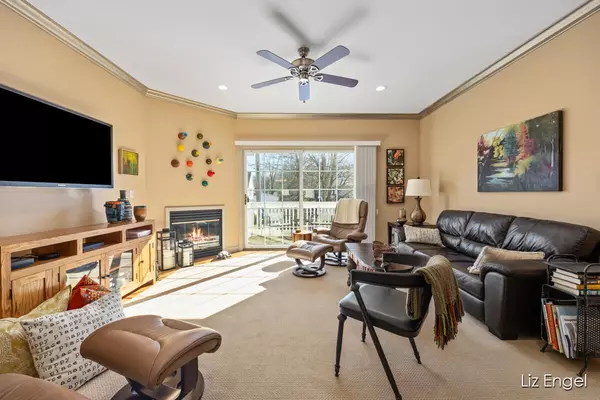$600,000
$635,000
5.5%For more information regarding the value of a property, please contact us for a free consultation.
3 Beds
4 Baths
1,846 SqFt
SOLD DATE : 07/01/2024
Key Details
Sold Price $600,000
Property Type Condo
Sub Type Condominium
Listing Status Sold
Purchase Type For Sale
Square Footage 1,846 sqft
Price per Sqft $325
Municipality Saugatuck City
MLS Listing ID 24022049
Sold Date 07/01/24
Style Townhouse
Bedrooms 3
Full Baths 3
Half Baths 1
HOA Fees $333/qua
HOA Y/N true
Originating Board Michigan Regional Information Center (MichRIC)
Year Built 2000
Annual Tax Amount $8,392
Tax Year 2023
Property Description
Immaculately maintained end unit condo with recent updates located in the heart of downtown Saugatuck.
Light neutral colors, luxury vinyl flooring, hardwood floors on the main level, carpeted bedrooms, open living and kitchen area with gas log fireplace, all 3 full baths have been renovated. Beautiful porch with a lovely swing. Roof and fresh exterior painting 2022. Newer microwave, refrigerator, range, central heating and air-conditioning also has 2, 50 gallon hot water heaters. Short term rentals are allowed. Association fee quarterly $1000. Immediate possession.
Location
State MI
County Allegan
Area Holland/Saugatuck - H
Direction Corner of Butler and Spear
Rooms
Basement Slab
Interior
Interior Features Ceiling Fans, Ceramic Floor, Garage Door Opener, Wood Floor, Kitchen Island, Pantry
Heating Forced Air
Cooling Central Air
Fireplaces Number 1
Fireplaces Type Gas Log, Living
Fireplace true
Window Features Screens,Insulated Windows,Window Treatments
Appliance Dryer, Washer, Disposal, Dishwasher, Microwave, Range, Refrigerator
Laundry In Kitchen, Laundry Closet, Main Level
Exterior
Exterior Feature Balcony, Porch(es)
Parking Features Attached
Garage Spaces 1.0
Utilities Available Phone Connected, Natural Gas Connected, Cable Connected, High-Speed Internet
Amenities Available Pets Allowed
Waterfront Description River
View Y/N No
Street Surface Paved
Garage Yes
Building
Lot Description Level
Story 3
Sewer Public Sewer
Water Public
Architectural Style Townhouse
Structure Type Wood Siding
New Construction No
Schools
School District Saugatuck-Douglas
Others
HOA Fee Include Trash,Snow Removal,Lawn/Yard Care
Tax ID 0357-832-009-00
Acceptable Financing Cash, Conventional
Listing Terms Cash, Conventional
Read Less Info
Want to know what your home might be worth? Contact us for a FREE valuation!

Our team is ready to help you sell your home for the highest possible price ASAP
"My job is to find and attract mastery-based agents to the office, protect the culture, and make sure everyone is happy! "






