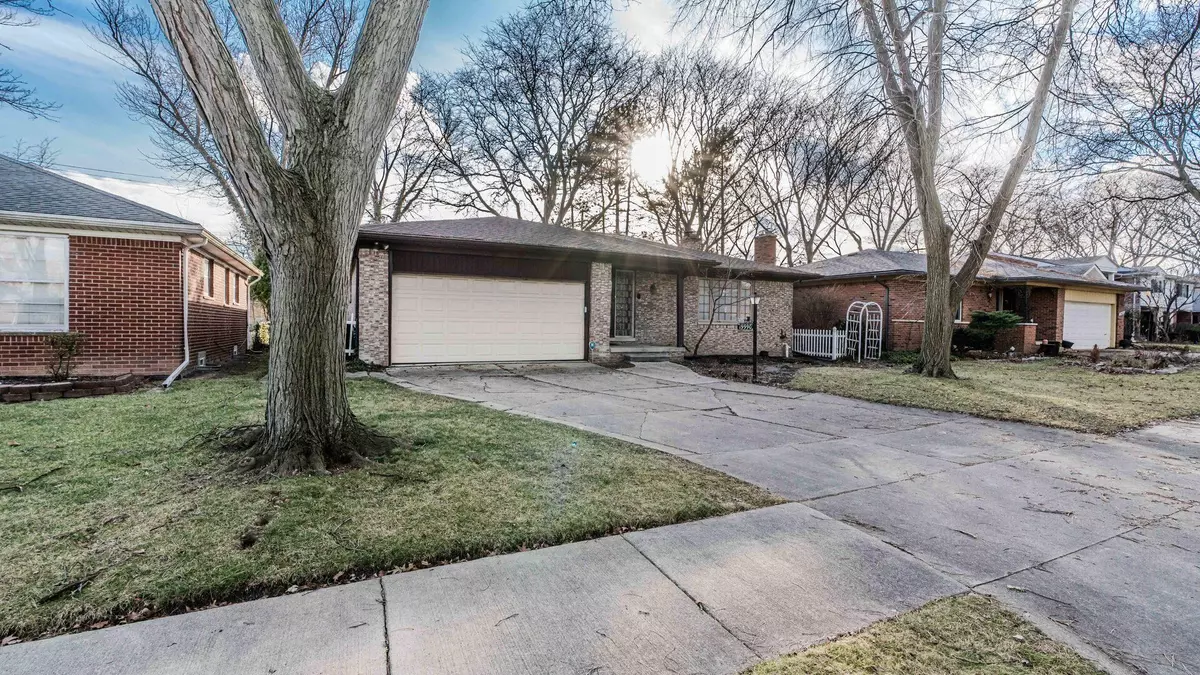$212,000
$199,900
6.1%For more information regarding the value of a property, please contact us for a free consultation.
3 Beds
2 Baths
1,538 SqFt
SOLD DATE : 06/28/2024
Key Details
Sold Price $212,000
Property Type Single Family Home
Sub Type Single Family Residence
Listing Status Sold
Purchase Type For Sale
Square Footage 1,538 sqft
Price per Sqft $137
Municipality Harper Woods City
MLS Listing ID 24010913
Sold Date 06/28/24
Style Ranch
Bedrooms 3
Full Baths 2
Year Built 1964
Annual Tax Amount $3,769
Tax Year 2023
Lot Size 8,189 Sqft
Acres 0.19
Lot Dimensions 60x136.33
Property Description
Welcome to 19990 Beaufait situated in the Grosse Pointe Public School district this 3 bedroom 2 full bath home is perfect for your next home! It is move-in ready with original hardwood floors throughout and a beautiful fireplace in the great room. The large basement offers endless possibilities! Located on a cul-de-sac with an attached two car garage, this home is on a quiet street with little traffic.
Agents are expected to do due diligence regarding taxes prior to scheduling a showing. FHA appraisal from previous buyer at $212K. Financing fell through. BATVAI
A licensed realtor does have ownership stake in home.
Location
State MI
County Wayne
Area Wayne County - 100
Direction South on Peerless from 8 Mile, right on Beaufait
Rooms
Basement Full
Interior
Interior Features Ceiling Fan(s), Humidifier, Security System, Wood Floor, Kitchen Island
Heating Forced Air
Cooling Central Air
Fireplaces Number 1
Fireplaces Type Family Room
Fireplace true
Appliance Washer, Refrigerator, Microwave, Dryer, Disposal, Dishwasher, Cooktop, Built-In Gas Oven
Laundry In Basement
Exterior
Exterior Feature Fenced Back, Porch(es), Patio
Parking Features Attached
Garage Spaces 2.0
Utilities Available Public Water, Public Sewer
View Y/N No
Street Surface Paved
Garage Yes
Building
Lot Description Cul-De-Sac
Story 1
Sewer Public Sewer
Water Public
Architectural Style Ranch
Structure Type Brick
New Construction No
Schools
School District Grosse Pointe
Others
Tax ID 42-010-09-0012-002
Acceptable Financing Cash, FHA, VA Loan, Conventional
Listing Terms Cash, FHA, VA Loan, Conventional
Read Less Info
Want to know what your home might be worth? Contact us for a FREE valuation!

Our team is ready to help you sell your home for the highest possible price ASAP

"My job is to find and attract mastery-based agents to the office, protect the culture, and make sure everyone is happy! "

