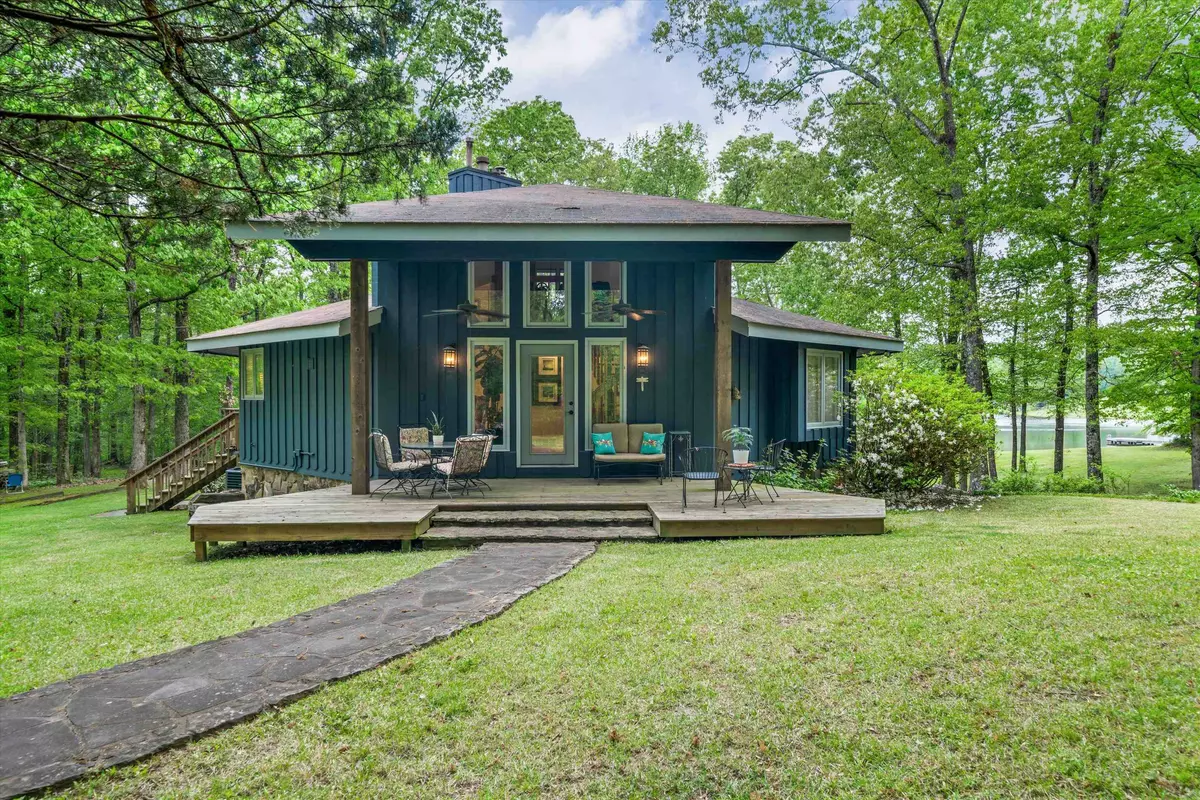$700,000
$699,000
0.1%For more information regarding the value of a property, please contact us for a free consultation.
3 Beds
2.1 Baths
3,199 SqFt
SOLD DATE : 06/28/2024
Key Details
Sold Price $700,000
Property Type Single Family Home
Sub Type Detached Single Family
Listing Status Sold
Purchase Type For Sale
Approx. Sqft 3000-3199
Square Footage 3,199 sqft
Price per Sqft $218
MLS Listing ID 10172861
Sold Date 06/28/24
Style Contemporary,Soft Contemporary
Bedrooms 3
Full Baths 2
Half Baths 1
Year Built 2000
Annual Tax Amount $6,262
Lot Size 16.160 Acres
Property Description
Large Estate is 16.16 acres in total including a uniquely designed 3089 sqft Main House w/3 Bedrooms & 2.5 Baths, Living Room, Dining Room, Gourmet Kitchen, and finished walkout basement w/Library, Den, and Bonus Room w/Wet Bar. The property also has a detached Guest House with 2 Bedrooms, 1 Bath, a Kitchenette area, Dining area, and Living Room area all located above a 2-Car Garage. Estate includes a 40x60 barn w/20x60 loft area, a 40x40 shop w/40x20 loft, and access to spring fed stocked lake.
Location
State TN
County Shelby
Area Lakeland - North
Rooms
Other Rooms Bonus Room, Finished Basement, Library/Study, Separate Guest House, Storage Room
Master Bedroom 19x20
Bedroom 2 12x16 Hardwood Floor, Level 1, Shared Bath, Smooth Ceiling, Vaulted/Coffered Ceilings
Bedroom 3 20x20 Built-In Cabinets/Bkcases, Hardwood Floor, Level 2, Shared Bath, Smooth Ceiling
Dining Room 12x13
Kitchen Breakfast Bar, Eat-In Kitchen, Island In Kitchen, Separate Den, Separate Dining Room, Separate Living Room
Interior
Interior Features All Window Treatments, Attic Access, Wet Bar
Heating Central, Dual System, Propane Gas, Wood Stove
Cooling Ceiling Fan(s), Central, Dual System
Flooring Part Hardwood, Smooth Ceiling, Tile, Two Story Foyer, Vaulted/Coff/Tray Ceiling
Fireplaces Number 1
Fireplaces Type In Living Room
Equipment Cable Available, Dishwasher, Disposal, Microwave, Range/Oven, Refrigerator
Exterior
Exterior Feature Wood Window(s), Wood/Composition
Garage Driveway/Pad, Garage Door Opener(s), Side-Load Garage, Storage Room(s)
Garage Spaces 2.0
Pool None
Roof Type Composition Shingles
Building
Lot Description Lake/Pond on Property, Landscaped, Professionally Landscaped, Some Trees, Water Access, Water Frontage, Water View, Wooded
Story 2
Foundation Walk-Out Basement
Water Well Water
Others
Acceptable Financing Conventional
Listing Terms Conventional
Read Less Info
Want to know what your home might be worth? Contact us for a FREE valuation!

Our team is ready to help you sell your home for the highest possible price ASAP
Bought with Matthew B Talley • Keller Williams

"My job is to find and attract mastery-based agents to the office, protect the culture, and make sure everyone is happy! "






