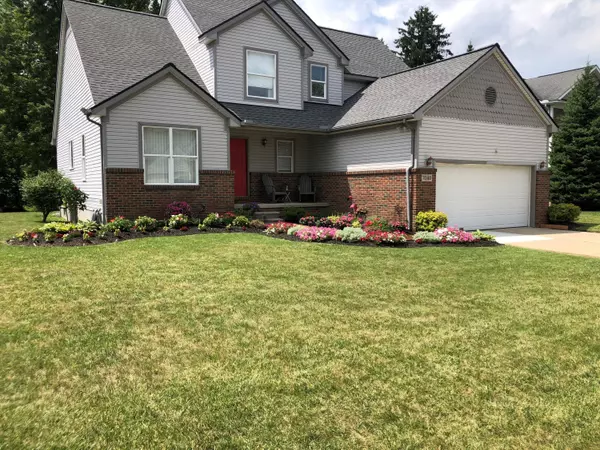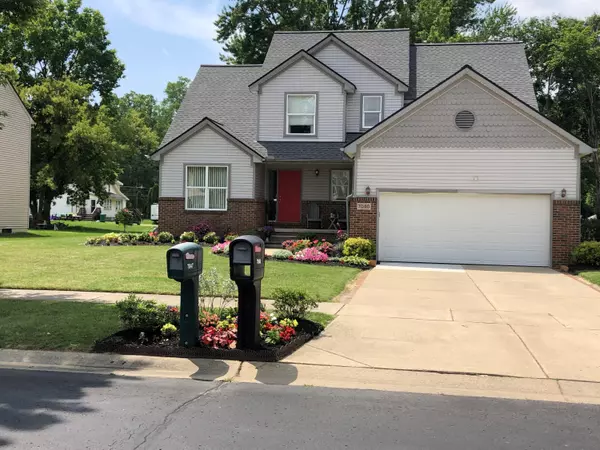$405,000
$415,000
2.4%For more information regarding the value of a property, please contact us for a free consultation.
3 Beds
3 Baths
1,768 SqFt
SOLD DATE : 06/24/2024
Key Details
Sold Price $405,000
Property Type Single Family Home
Sub Type Single Family Residence
Listing Status Sold
Purchase Type For Sale
Square Footage 1,768 sqft
Price per Sqft $229
Municipality Van Buren Twp
Subdivision Belle Pointe Estates
MLS Listing ID 24017918
Sold Date 06/24/24
Style Colonial
Bedrooms 3
Full Baths 2
Half Baths 1
HOA Fees $41/ann
HOA Y/N true
Originating Board Michigan Regional Information Center (MichRIC)
Year Built 2001
Annual Tax Amount $6,189
Tax Year 2023
Lot Size 10,019 Sqft
Acres 0.23
Lot Dimensions 80x125
Property Description
Look no further than this beautiful colonial home located in a great area of Van Buren Twp. Located in a very convenient location perfect for commuting professionals as well as close to dining, schools, shopping, hospitals and entertainment. You'll notice this charming home has been well maintained and cared for! This spacious and affordable home features tons of storage! You will find ample closet spaces, and a 2 car attached garage for additional storage. Lots of work in this recently remodeled home within the last 2 years. Has new hot water tank, and HVAC system, garage door and sump pump. This home also features insulated superior basement precast foundation. Some appliances are staying others a negotiable, Call for your viewing and make this home yours!
Location
State MI
County Wayne
Area Wayne County - 100
Direction North on Belleville to Stephanie. East on Stephanie to Fay. North on Fay to address on west side of the street
Rooms
Basement Full
Interior
Interior Features Ceiling Fans, Garage Door Opener, Laminate Floor, Eat-in Kitchen
Heating Forced Air
Cooling Central Air
Fireplace false
Appliance Disposal, Dishwasher, Microwave, Oven, Range, Refrigerator
Laundry Main Level
Exterior
Exterior Feature Porch(es)
Parking Features Attached
Garage Spaces 2.0
Utilities Available Natural Gas Connected, Cable Connected, High-Speed Internet
Amenities Available Pets Allowed, Detached Unit
View Y/N No
Street Surface Paved
Garage Yes
Building
Lot Description Site Condo
Story 2
Sewer Public Sewer
Water Public
Architectural Style Colonial
Structure Type Brick,Vinyl Siding
New Construction No
Schools
School District Van Buren
Others
Tax ID 83-011-02-0005-000
Acceptable Financing Cash, FHA, VA Loan, MSHDA, Conventional
Listing Terms Cash, FHA, VA Loan, MSHDA, Conventional
Read Less Info
Want to know what your home might be worth? Contact us for a FREE valuation!

Our team is ready to help you sell your home for the highest possible price ASAP
"My job is to find and attract mastery-based agents to the office, protect the culture, and make sure everyone is happy! "






