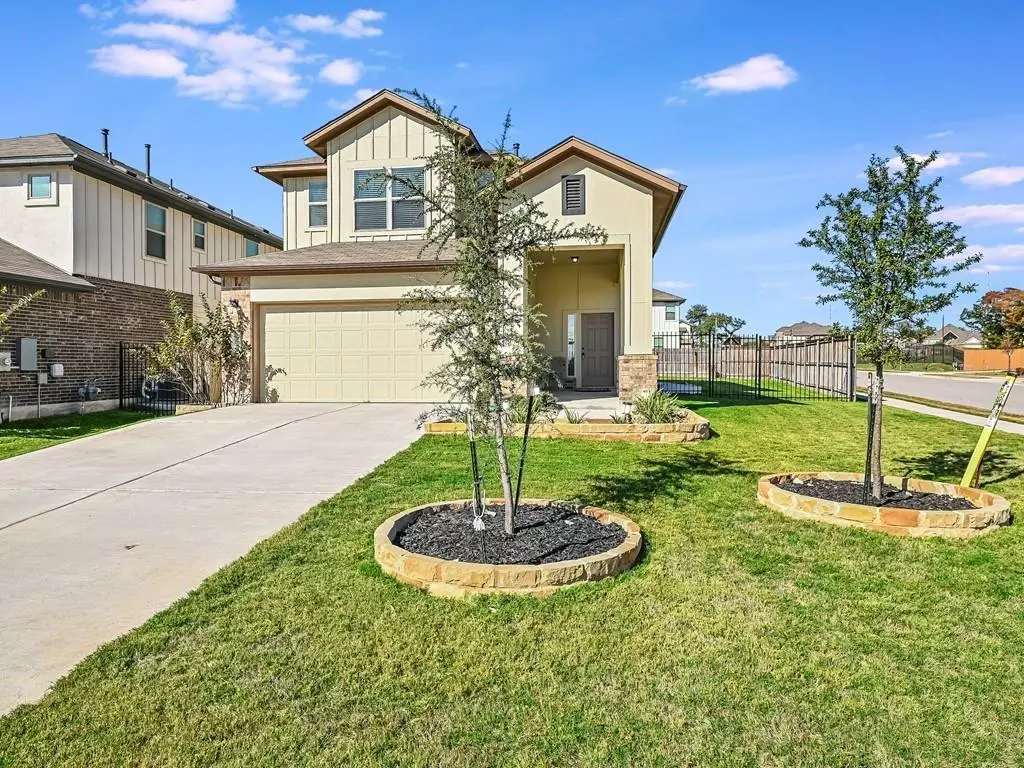$399,999
For more information regarding the value of a property, please contact us for a free consultation.
3 Beds
3 Baths
1,882 SqFt
SOLD DATE : 07/01/2024
Key Details
Property Type Single Family Home
Sub Type Single Family Residence
Listing Status Sold
Purchase Type For Sale
Square Footage 1,882 sqft
Price per Sqft $201
Subdivision Larkspur
MLS Listing ID 1020896
Sold Date 07/01/24
Bedrooms 3
Full Baths 2
Half Baths 1
HOA Fees $60/mo
Originating Board actris
Year Built 2021
Annual Tax Amount $11,978
Tax Year 2023
Lot Size 6,791 Sqft
Property Description
Welcome to your dream home! Barely Lived In...This stunning 3-bedroom, 2 1/2-bathroom residence spans 1,882 sqft and offers a perfect blend of comfort and style. As you step inside, you'll be captivated by the spacious design featuring 2 large living areas, creating an ideal setting for both relaxation and entertaining. The heart of the home is the open kitchen adorned with granite counters and stainless steel appliances, providing a sleek and modern aesthetic. Imagine preparing meals in this culinary haven, where functionality meets elegance seamlessly. Experience the outdoors in your private oasis, complete with covered patios, extended uncovered patios, and a charming firepit area. Perfect for gatherings or enjoying quiet evenings under the stars. The lush landscaping adds a touch of serenity to your surroundings. This home boasts practical features such as a sprinkler system, gas heating, and cooking, ensuring convenience and efficiency. Enjoy the comfort of carpet and tile flooring, complemented by 2" blinds that add a touch of sophistication to every room. Stay connected with Cat 6 Internet connections in both living areas, the master bedroom, and guest bedroom. Whether you're working from home or enjoying a cozy movie night, you'll appreciate the seamless connectivity. Location is key, and this home is conveniently situated near major thoroughfares, shopping centers, and popular schools. Take advantage of the nearby community park and pool for recreational activities and fun-filled days. The exterior showcases a blend of classic brick and durable Hardi plank, ensuring a timeless and low-maintenance façade. Plus, the package is complete with the inclusion of a washer, dryer, and refrigerator, making this home move-in ready for you. Don't miss the chance to make this property your own – schedule a showing today and step into a lifestyle of comfort, convenience, and style!
Location
State TX
County Williamson
Interior
Interior Features Breakfast Bar, High Ceilings, Granite Counters, Double Vanity, Electric Dryer Hookup, Gas Dryer Hookup, High Speed Internet, Interior Steps, Kitchen Island, Multiple Living Areas, Walk-In Closet(s), Washer Hookup, Wired for Data, See Remarks
Heating Central, Natural Gas
Cooling Ceiling Fan(s)
Flooring Carpet, Tile
Fireplace Y
Appliance Dishwasher, Disposal, Dryer, Exhaust Fan, Microwave, Free-Standing Gas Oven, Gas Oven, Plumbed For Ice Maker, Free-Standing Gas Range, Refrigerator, Stainless Steel Appliance(s), Washer, Washer/Dryer, Water Heater, See Remarks
Exterior
Exterior Feature Gutters Partial, See Remarks
Garage Spaces 2.0
Fence Back Yard, Wood, Wrought Iron
Pool None
Community Features Cluster Mailbox, Common Grounds, Curbs, High Speed Internet, Park, Playground, Pool, Street Lights, Suburban, Underground Utilities, Walk/Bike/Hike/Jog Trail(s, See Remarks
Utilities Available Cable Available, Electricity Available, High Speed Internet, Natural Gas Available, Phone Available, Sewer Available, Underground Utilities, Water Available
Waterfront Description None
View None
Roof Type Composition,Shingle
Accessibility None
Porch Covered, Front Porch, Patio, Rear Porch, See Remarks
Total Parking Spaces 4
Private Pool No
Building
Lot Description Corner Lot, Curbs, Front Yard, Landscaped, Level, Public Maintained Road, Sprinkler - In Rear, Sprinkler - In Front, Trees-Small (Under 20 Ft)
Faces South
Foundation Slab
Sewer Public Sewer
Water Public
Level or Stories Two
Structure Type Brick,HardiPlank Type
New Construction No
Schools
Elementary Schools Larkspur
Middle Schools Danielson
High Schools Glenn
School District Leander Isd
Others
HOA Fee Include Common Area Maintenance
Restrictions Deed Restrictions
Ownership Fee-Simple
Acceptable Financing Cash, Conventional, FHA, USDA Loan
Tax Rate 2.6373
Listing Terms Cash, Conventional, FHA, USDA Loan
Special Listing Condition Standard
Read Less Info
Want to know what your home might be worth? Contact us for a FREE valuation!

Our team is ready to help you sell your home for the highest possible price ASAP
Bought with Keller Williams Realty
"My job is to find and attract mastery-based agents to the office, protect the culture, and make sure everyone is happy! "

