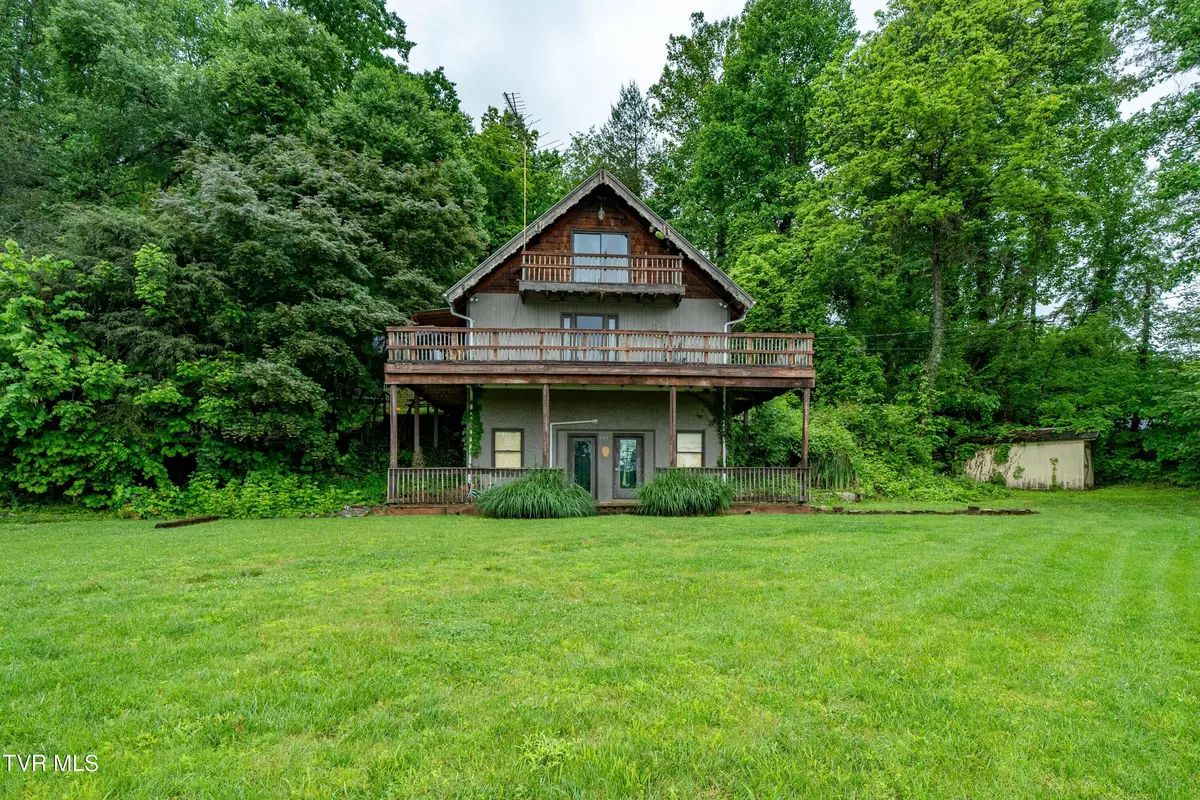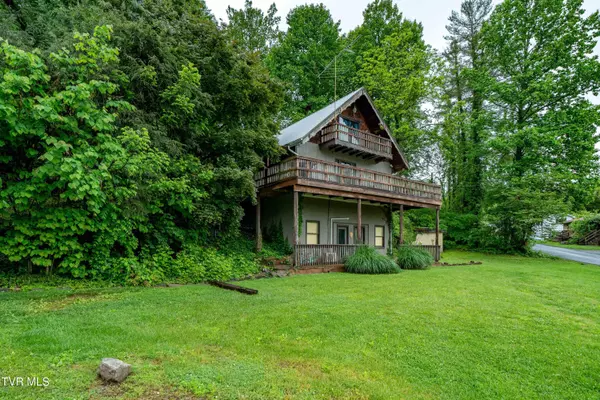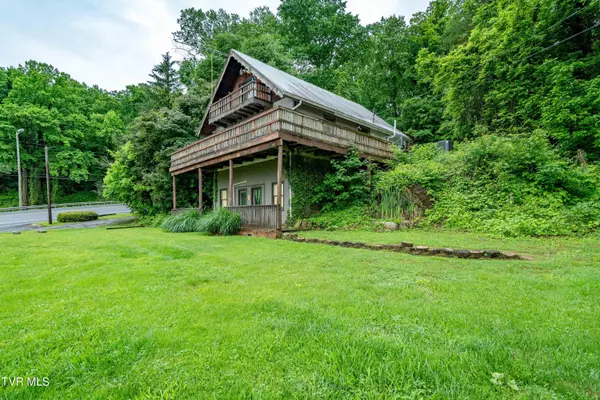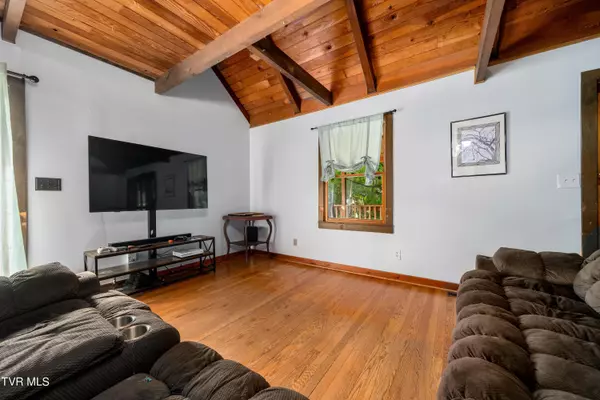$263,000
$273,000
3.7%For more information regarding the value of a property, please contact us for a free consultation.
3 Beds
3 Baths
2,009 SqFt
SOLD DATE : 07/01/2024
Key Details
Sold Price $263,000
Property Type Single Family Home
Sub Type Single Family Residence
Listing Status Sold
Purchase Type For Sale
Square Footage 2,009 sqft
Price per Sqft $130
Subdivision Not In Subdivision
MLS Listing ID 9966168
Sold Date 07/01/24
Style A-Frame
Bedrooms 3
Full Baths 3
HOA Y/N No
Total Fin. Sqft 2009
Originating Board Tennessee/Virginia Regional MLS
Year Built 1970
Lot Size 0.800 Acres
Acres 0.8
Lot Dimensions See acres
Property Description
Those in the fishing guide industry take note. This home is 2 minutes away from the boat launch for the trophy section of the Watauga River. Tons of business potential as two separate residences are contained in this cozy A-frame home. It has exposed beams, and a mountain views. The eat-in kitchen has tons of cabinets and opens right up to the comfy living room. On the main level, you've got two bedrooms, a full bath, and a large mudroom/laundry room.
Head upstairs to find a cool loft with its own full bath and a deck that's perfect for kicking back and enjoying the view. The lower level has another full bath and a space that could be turned into an apartment or rec room. With a little work, this could be a great way to make some extra income as a AirBNB. The potential is there
The lot is just under an acre and comes with a workshop and an extra shed for all your storage needs. Don't miss out on this charming home. Buyers/Buyers agent to verify all info. Deemed reliable from tax records.
Location
State TN
County Carter
Community Not In Subdivision
Area 0.8
Zoning Res
Direction From Johnson City take Old Elizabethton Hwy/Hwy 91 towards Elizabethton. Located on the corner of Hwy 91 and Taylortown Road.
Rooms
Other Rooms Outbuilding, Shed(s), Storage
Basement Exterior Entry, Partially Finished
Interior
Interior Features Kitchen/Dining Combo, Radon Mitigation System
Heating Central
Cooling Ceiling Fan(s), Central Air
Flooring Carpet, Hardwood, Laminate
Fireplaces Number 1
Fireplace Yes
Appliance Cooktop, Dishwasher, Refrigerator
Heat Source Central
Laundry Electric Dryer Hookup, Washer Hookup
Exterior
Parking Features Deeded, Gravel
View Mountain(s)
Roof Type Metal
Topography Sloped
Porch Deck, Wrap Around
Building
Entry Level Three Or More
Sewer Septic Tank
Water Public
Architectural Style A-Frame
Structure Type Frame,Stucco
New Construction No
Schools
Elementary Schools Happy Valley
Middle Schools Happy Valley
High Schools Happy Valley
Others
Senior Community No
Tax ID 048h A 043.01
Acceptable Financing Cash, Conventional, FHA, USDA Loan, VA Loan
Listing Terms Cash, Conventional, FHA, USDA Loan, VA Loan
Read Less Info
Want to know what your home might be worth? Contact us for a FREE valuation!

Our team is ready to help you sell your home for the highest possible price ASAP
Bought with Allyson Spencer • Greater Impact Realty Jonesborough
"My job is to find and attract mastery-based agents to the office, protect the culture, and make sure everyone is happy! "






