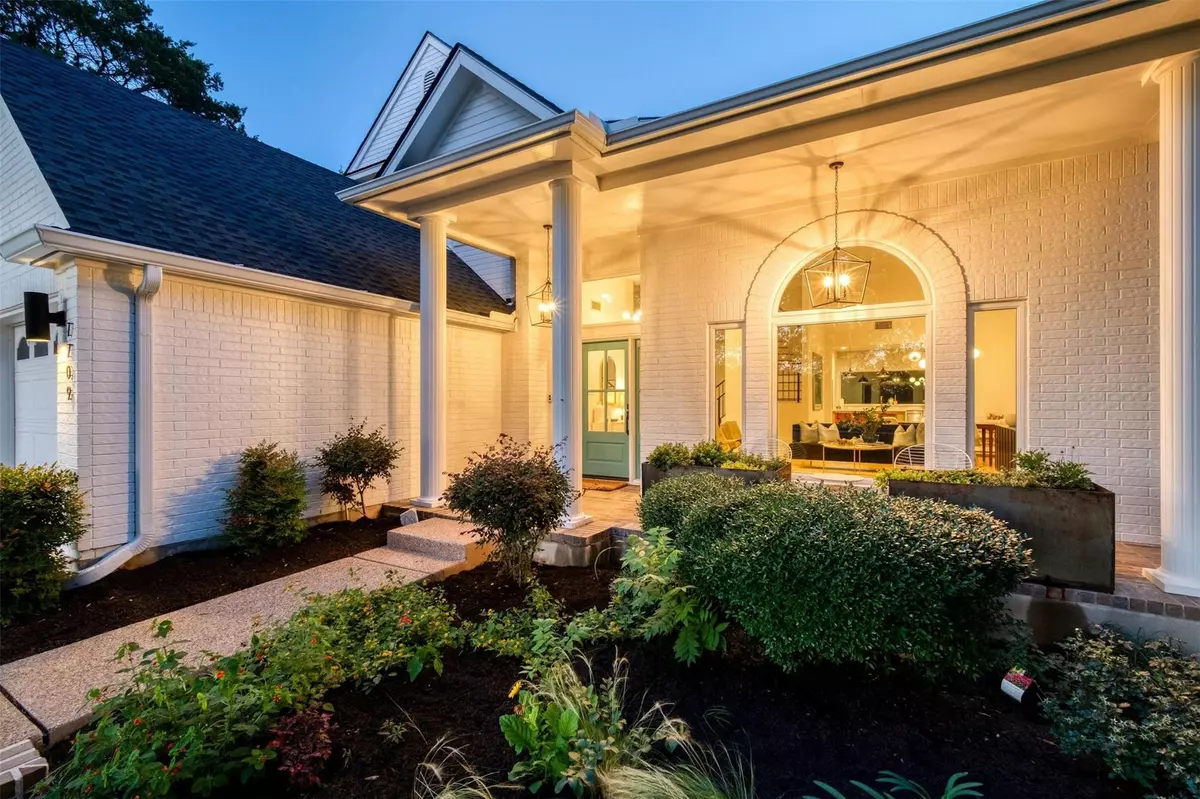$1,350,000
For more information regarding the value of a property, please contact us for a free consultation.
4 Beds
3 Baths
3,119 SqFt
SOLD DATE : 07/01/2024
Key Details
Property Type Single Family Home
Sub Type Single Family Residence
Listing Status Sold
Purchase Type For Sale
Square Footage 3,119 sqft
Price per Sqft $432
Subdivision Jester Point 02 Sec 04
MLS Listing ID 3164002
Sold Date 07/01/24
Bedrooms 4
Full Baths 3
HOA Fees $10/ann
Originating Board actris
Year Built 1988
Annual Tax Amount $20,902
Tax Year 2024
Lot Size 0.323 Acres
Property Description
Don't miss out on this unique move-in ready opportunity nestled in the heart of the wonderfully secluded Jester Point neighborhood. This exquisite home features over $250,0000 in extensive renovations and offers the perfect blend of comfort, convenience, and luxury. The home is zoned to award winning schools and is located just a stone's throw away from an array of premier amenities. For shopping, dining, and entertainment, you are only a few minutes away from hotspots such as The Domain and Austin FC Stadium, The Arboretum, and Gateway Shopping Center. For outdoor recreation and relaxation, enjoy close proximity to scenic Bull Creek and Lake Austin. This stunningly designed home has undergone a comprehensive high-end renovation with modern features. The exterior boasts clean lines, large picture windows and a sleek black roof. The interior is bathed in natural light and features beautiful engineered wide plank oak flooring and views of the greenbelt directly behind the property. The open-plan living area features a sophisticated fireplace perfect for cozying up on chilly evenings. The gourmet kitchen is a true showstopper, with high-end appliances, quartz countertops, and a spacious island. Featuring authentic Moroccan handmade terracotta tile and a chic custom hood complimenting the KitchenAid® 48'' Smart Commercial-Style Gas Range with Griddle, the kitchen is the heart of the home for gatherings or entertaining guests. The primary suite is a serene oasis, complete with views of the lush greenbelt and a stunning fireplace adorned with handmade Moroccan tile. Additional luxurious features include an expansive outdoor living area with a large pool, natural stone patio, and a custom-built playhouse. This fully renovated home is perfect for making lasting memories. See list of renovations and updates in docs. Additionally, just blocks away is the Jester Club with low annual membership of $603 to access the large pool, playground, tennis courts, and basketball court.
Location
State TX
County Travis
Rooms
Main Level Bedrooms 1
Interior
Interior Features Breakfast Bar, Ceiling Fan(s), Cathedral Ceiling(s), High Ceilings, Quartz Counters, Double Vanity, Gas Dryer Hookup, Eat-in Kitchen, Interior Steps, Kitchen Island, Multiple Dining Areas, Pantry, Recessed Lighting, Soaking Tub, Storage, Walk-In Closet(s), Washer Hookup
Heating Central
Cooling Ceiling Fan(s), Central Air
Flooring Wood
Fireplaces Number 1
Fireplaces Type Living Room
Fireplace Y
Appliance Dishwasher, Disposal, Free-Standing Gas Range, Refrigerator
Exterior
Exterior Feature Gutters Partial, Private Yard
Garage Spaces 2.0
Fence Back Yard, Fenced, Gate, Wood
Pool Fenced, In Ground, Outdoor Pool
Community Features Clubhouse, Cluster Mailbox, Curbs, Park, Playground, Pool, Tennis Court(s)
Utilities Available Electricity Connected, Natural Gas Connected, Sewer Connected, Water Connected
Waterfront Description None
View Park/Greenbelt, Pool
Roof Type Shingle
Accessibility None
Porch Front Porch, Patio
Total Parking Spaces 4
Private Pool Yes
Building
Lot Description Back to Park/Greenbelt, Back Yard, Curbs, Front Yard, Landscaped, Private, Sprinkler - Automatic, Sprinkler - In Rear, Sprinkler - In Front, Sprinkler - In-ground, Trees-Large (Over 40 Ft), Many Trees
Faces West
Foundation Slab
Sewer Public Sewer
Water Public
Level or Stories Two
Structure Type Brick,HardiPlank Type
New Construction No
Schools
Elementary Schools Hill
Middle Schools Murchison
High Schools Anderson
School District Austin Isd
Others
HOA Fee Include Common Area Maintenance
Restrictions Deed Restrictions
Ownership Fee-Simple
Acceptable Financing Cash, Conventional
Tax Rate 1.809
Listing Terms Cash, Conventional
Special Listing Condition Standard
Read Less Info
Want to know what your home might be worth? Contact us for a FREE valuation!

Our team is ready to help you sell your home for the highest possible price ASAP
Bought with eXp Realty, LLC

"My job is to find and attract mastery-based agents to the office, protect the culture, and make sure everyone is happy! "

