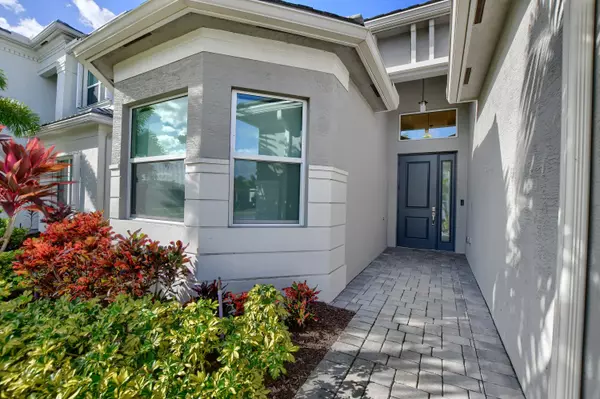Bought with Keller Williams Realty Boca Raton
$1,050,000
$1,079,000
2.7%For more information regarding the value of a property, please contact us for a free consultation.
4 Beds
3 Baths
2,343 SqFt
SOLD DATE : 07/01/2024
Key Details
Sold Price $1,050,000
Property Type Single Family Home
Sub Type Single Family Detached
Listing Status Sold
Purchase Type For Sale
Square Footage 2,343 sqft
Price per Sqft $448
Subdivision Polo Trace 2 Pud Plat No
MLS Listing ID RX-10982267
Sold Date 07/01/24
Style Contemporary,Ranch
Bedrooms 4
Full Baths 3
Construction Status Resale
HOA Fees $665/mo
HOA Y/N Yes
Year Built 2020
Annual Tax Amount $9,052
Tax Year 2023
Lot Size 6,360 Sqft
Property Description
Amazing 1 story 4 Bedroom 3 Bathroom single family home located in the #1 ALL AGE MAN GATED community of Polo Trace, Delray Beach, FL.Hurrican windows and doors, just built in 2020 by GL Homes. Your next home has a large open room, modern space. Large tiled floors, GE appliances, custom lighting fixtures and so much more!The Clubhouse is over 25,000+ square feet that offers a full-service Restaurant & Bar, Card Rooms, Social Hall, On site Mgmt. office, 3 community Swimming pools, Jacuzzi, Fire pit, Tennis, Bocce, PICKLEBALL. The community offers a PAP Corps chapter, Women's & Canasta groups and many activities for children and kids. Located just 20 minutes West of the world famous downtown Atlantic Avenues Restaurants & Shops and just 5 minutes East of the Fla Turnpike.
Location
State FL
County Palm Beach
Community Polo Trace
Area 4620
Zoning PUD
Rooms
Other Rooms Den/Office, Family, Florida, Great, Laundry-Inside
Master Bath Mstr Bdrm - Ground, Mstr Bdrm - Sitting
Interior
Interior Features Ctdrl/Vault Ceilings, Custom Mirror, Foyer, Kitchen Island, Pantry, Split Bedroom, Volume Ceiling, Walk-in Closet
Heating Central, Electric
Cooling Ceiling Fan
Flooring Carpet, Ceramic Tile, Tile
Furnishings Unfurnished
Exterior
Exterior Feature Auto Sprinkler, Covered Patio, Custom Lighting, Lake/Canal Sprinkler, Screened Patio
Parking Features 2+ Spaces, Deeded, Driveway, Garage - Attached, Vehicle Restrictions
Garage Spaces 2.0
Community Features Sold As-Is, Title Insurance, Gated Community
Utilities Available Cable, Electric, Public Sewer, Public Water, Underground
Amenities Available Basketball, Bike - Jog, Bocce Ball, Cafe/Restaurant, Community Room, Fitness Center, Fitness Trail, Lobby, Manager on Site, Pickleball, Playground, Pool, Sidewalks, Street Lights, Tennis
Waterfront Description Lake
View Lake
Roof Type Concrete Tile,Flat Tile
Present Use Sold As-Is,Title Insurance
Exposure East
Private Pool No
Building
Lot Description < 1/4 Acre, Paved Road, Private Road, Sidewalks, Treed Lot
Story 1.00
Foundation Concrete, Stucco
Unit Floor 1
Construction Status Resale
Schools
Elementary Schools Hagen Road Elementary School
Middle Schools Carver Community Middle School
High Schools Spanish River Community High School
Others
Pets Allowed Yes
HOA Fee Include Common Areas,Common R.E. Tax,Fidelity Bond,Insurance-Other,Lawn Care,Management Fees,Manager,Pest Control,Recrtnal Facility,Reserve Funds
Senior Community No Hopa
Restrictions Buyer Approval,Commercial Vehicles Prohibited,No Boat,No RV
Security Features Burglar Alarm,Gate - Manned,Lobby,Security Light,Wall
Acceptable Financing Cash, Conventional
Horse Property No
Membership Fee Required No
Listing Terms Cash, Conventional
Financing Cash,Conventional
Pets Allowed No Aggressive Breeds
Read Less Info
Want to know what your home might be worth? Contact us for a FREE valuation!

Our team is ready to help you sell your home for the highest possible price ASAP

"My job is to find and attract mastery-based agents to the office, protect the culture, and make sure everyone is happy! "






