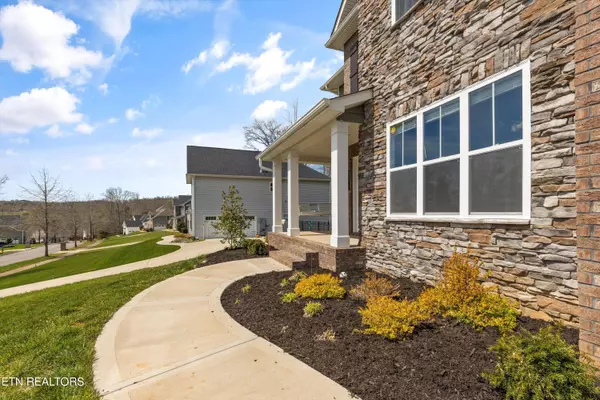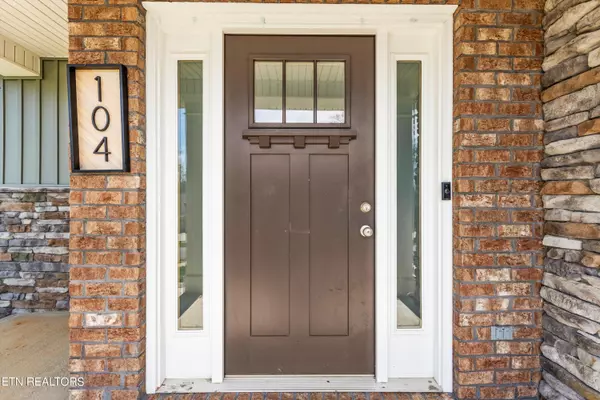$600,000
$624,000
3.8%For more information regarding the value of a property, please contact us for a free consultation.
4 Beds
3 Baths
3,070 SqFt
SOLD DATE : 06/28/2024
Key Details
Sold Price $600,000
Property Type Single Family Home
Sub Type Residential
Listing Status Sold
Purchase Type For Sale
Square Footage 3,070 sqft
Price per Sqft $195
Subdivision The Preserve
MLS Listing ID 1257938
Sold Date 06/28/24
Style Traditional
Bedrooms 4
Full Baths 3
HOA Fees $105/mo
Originating Board East Tennessee REALTORS® MLS
Year Built 2022
Lot Size 0.470 Acres
Acres 0.47
Property Description
The Brenton floor plan in The Estates at The Preserve! The Preserve is more than a place to call home, it's a lifestyle for families who relish in a resort like community at an affordable price. Amenities include the beach entry, outdoor pool with circular tube slide, a complete Wellness Center, indoor pool, hot tub, sauna, and steam room. Full-service Marina and ship store open seasonally. The day use dock and boat launch allow you to explore or fish along the 5 miles of shoreline by boat, kayak, or canoe. Enjoy covered boat slips that offer electricity, fuel, and lifts that are now available for rent.
The Patch is to give golfers who love the game as much as we do a phenomenal golf experience and invite new golfers to the game. We are committed to providing a family friendly environment where golfers of all skill levels can improve their game. From beginners to experts, The Patch has something to offer all golfers.
Location
State TN
County Anderson County - 30
Area 0.47
Rooms
Family Room Yes
Other Rooms LaundryUtility, Sunroom, Bedroom Main Level, Office, Family Room
Basement Slab
Dining Room Eat-in Kitchen, Formal Dining Area
Interior
Interior Features Island in Kitchen, Pantry, Walk-In Closet(s), Eat-in Kitchen
Heating Central, Natural Gas
Cooling Central Cooling, Ceiling Fan(s)
Flooring Carpet, Vinyl, Tile
Fireplaces Number 1
Fireplaces Type Gas
Appliance Dishwasher, Microwave, Range, Refrigerator, Self Cleaning Oven
Heat Source Central, Natural Gas
Laundry true
Exterior
Exterior Feature Fenced - Yard, Patio, Porch - Covered, Porch - Screened
Garage Garage Door Opener, Side/Rear Entry, Off-Street Parking
Garage Spaces 1.0
Garage Description SideRear Entry, Garage Door Opener, Off-Street Parking
Pool true
Community Features Sidewalks
Amenities Available Clubhouse, Golf Course, Playground, Recreation Facilities, Sauna, Pool, Tennis Court(s)
Porch true
Parking Type Garage Door Opener, Side/Rear Entry, Off-Street Parking
Total Parking Spaces 1
Garage Yes
Building
Lot Description Cul-De-Sac, Lake Access, Wooded, Rolling Slope
Faces Follow I-40 to TN-58 N/Gallaher Rd in Kingston. Take exit 356A from I-40. Continue on TN-58 N/Gallaher Rd. Take Lawnville Rd and Broadberry Ave to Mistletoeberry Rd in Oak Ridge. House on right.
Sewer Public Sewer
Water Public
Architectural Style Traditional
Structure Type Stone,Vinyl Siding,Brick,Frame
Others
Restrictions Yes
Tax ID 039A F 005.00
Energy Description Gas(Natural)
Acceptable Financing Cash, Conventional
Listing Terms Cash, Conventional
Read Less Info
Want to know what your home might be worth? Contact us for a FREE valuation!

Our team is ready to help you sell your home for the highest possible price ASAP

"My job is to find and attract mastery-based agents to the office, protect the culture, and make sure everyone is happy! "






