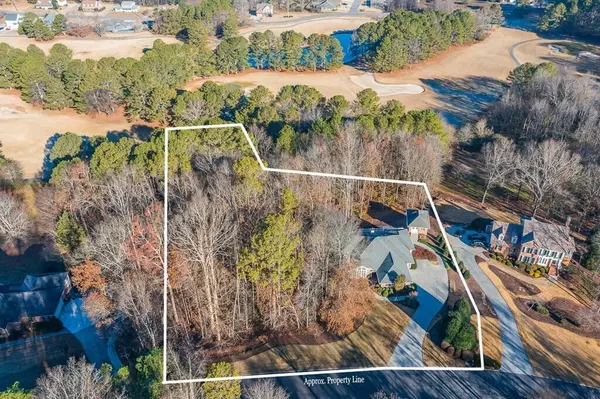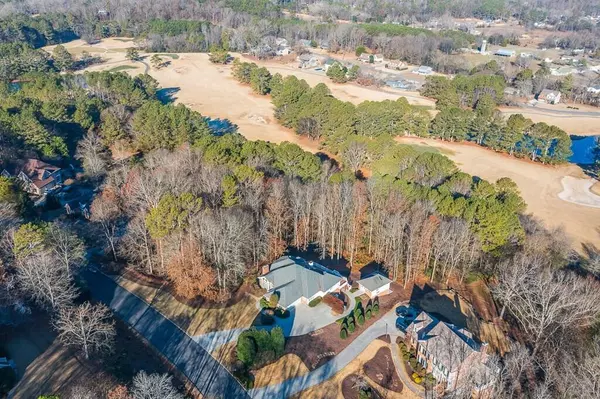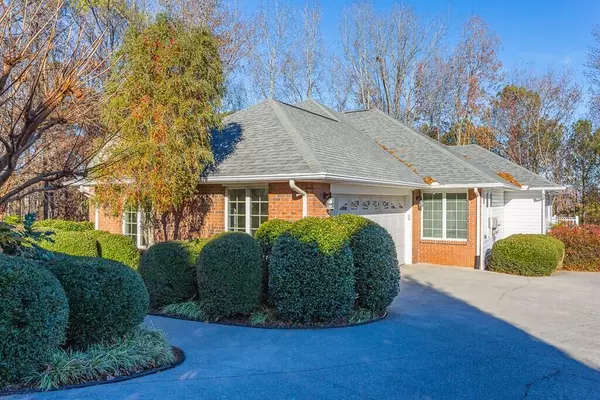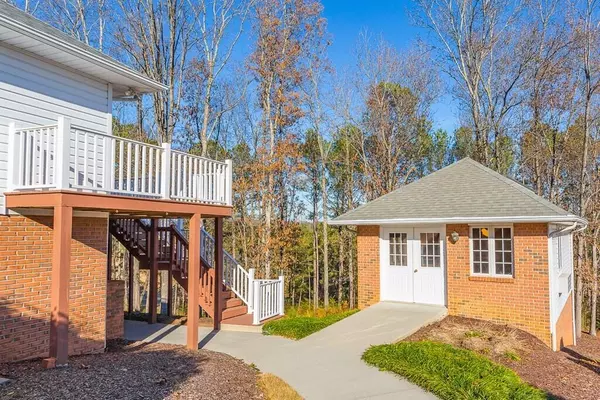$522,000
$525,000
0.6%For more information regarding the value of a property, please contact us for a free consultation.
4 Beds
3 Baths
4,216 SqFt
SOLD DATE : 07/01/2024
Key Details
Sold Price $522,000
Property Type Single Family Home
Sub Type Single Family Residence
Listing Status Sold
Purchase Type For Sale
Square Footage 4,216 sqft
Price per Sqft $123
Subdivision Highland Forest
MLS Listing ID 1393564
Sold Date 07/01/24
Bedrooms 4
Full Baths 2
Half Baths 1
HOA Fees $32/ann
Originating Board Greater Chattanooga REALTORS®
Year Built 1993
Lot Size 1.620 Acres
Acres 1.62
Property Description
Located in Highland Forest, this 4BD/2.5BA home has fresh paint, new carpet & updated kitchen! If you've been looking for a single level home w/ basement & golf course views on a wooded lot..You must give this one a visit! The home has been well maintained & features kitchen w/ ample cabinets, granite counters & breakfast area, living room w/ gas log fireplace, formal dining room & den. The master bedroom is spacious w/ a walk in closet & the master bath has been updated to include new tile shower. The large back deck can be accessed from the den or master suite. Downstairs includes rec room w/ mini kitchen, office, flex room & 2BD/1BA. The basement also walks out to a large patio & screened porch. The detached workshop/garage is in addition to the 2 car garage w/ no steps into the home. This detached workshop is perfect for all your DIY projects & it's basement level is perfect for storing lawn mowers, toys or tools! The lot is 1.62 acres & the front yard is well manicured while the back is wooded w/ golf course behind it! Throughout the year the neighborhood hosts many kids activities, community clubs & holiday celebrations. Highland Forest amenities include a community pool, clubhouse, walking track, pond, tennis, basketball court, playground & pavilion. Reach out for more info!
Location
State GA
County Whitfield
Area 1.62
Rooms
Basement Finished
Interior
Interior Features Open Floorplan, Primary Downstairs, Separate Dining Room, Separate Shower, Soaking Tub
Heating Central
Cooling Central Air, Multi Units
Fireplaces Type Living Room
Fireplace Yes
Appliance Free-Standing Electric Range, Dishwasher
Heat Source Central
Exterior
Pool Community
Community Features Clubhouse, Playground, Tennis Court(s)
Utilities Available Electricity Available, Underground Utilities
Roof Type Shingle
Porch Deck, Patio, Porch, Porch - Covered
Garage No
Building
Faces Country Way to Golf View, Home on Left
Story One
Foundation Concrete Perimeter
Sewer Septic Tank
Water Public
Structure Type Brick,Vinyl Siding
Schools
Elementary Schools Varnell Elementary
Middle Schools North Whitfield Middle
High Schools Coahulla Creek
Others
Senior Community No
Tax ID 11-192-14-012
Acceptable Financing Cash, Conventional, FHA, USDA Loan, VA Loan, Owner May Carry
Listing Terms Cash, Conventional, FHA, USDA Loan, VA Loan, Owner May Carry
Read Less Info
Want to know what your home might be worth? Contact us for a FREE valuation!

Our team is ready to help you sell your home for the highest possible price ASAP
"My job is to find and attract mastery-based agents to the office, protect the culture, and make sure everyone is happy! "






