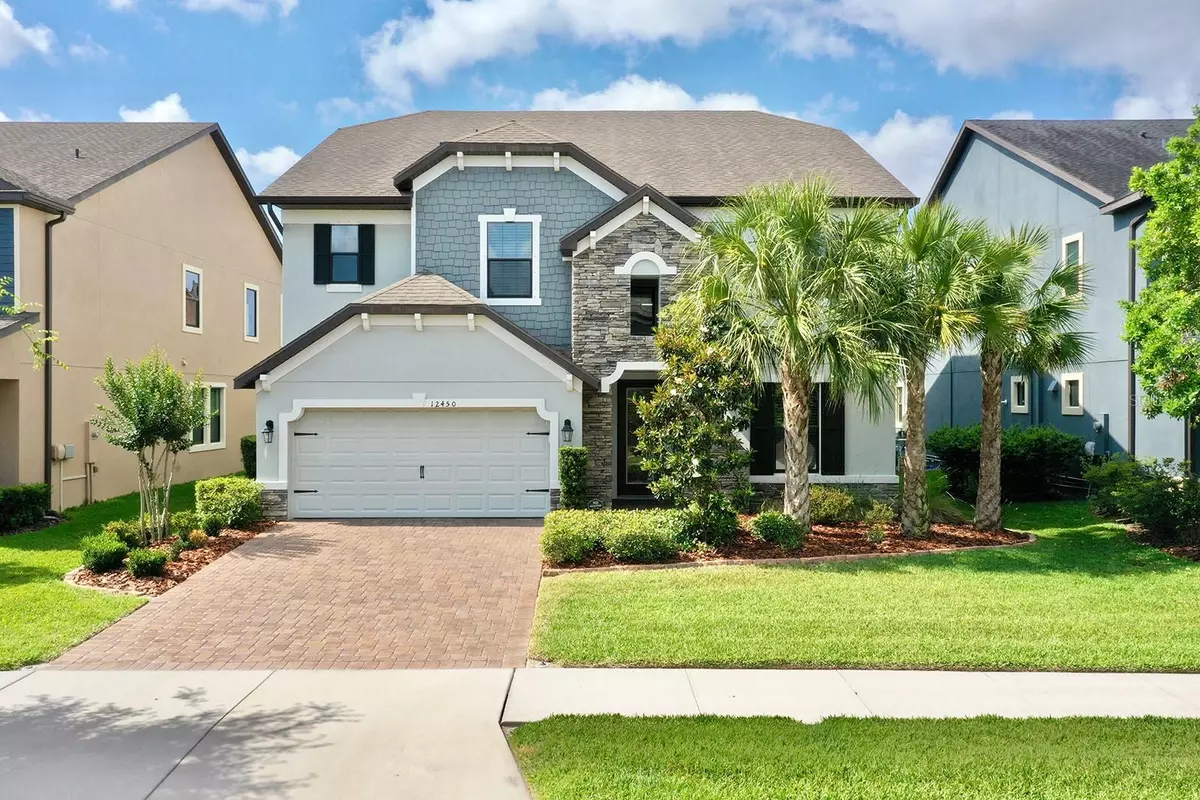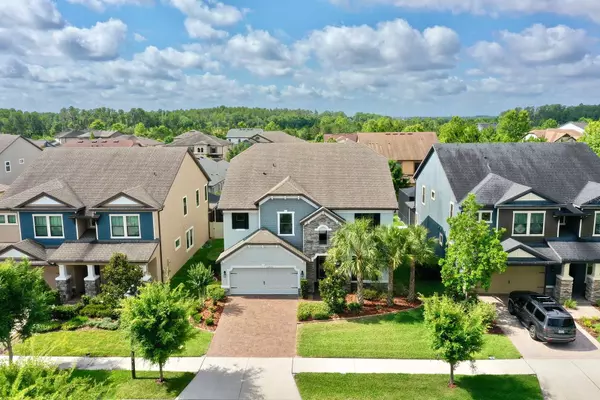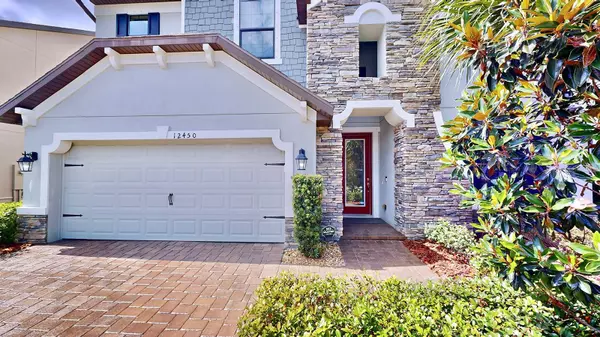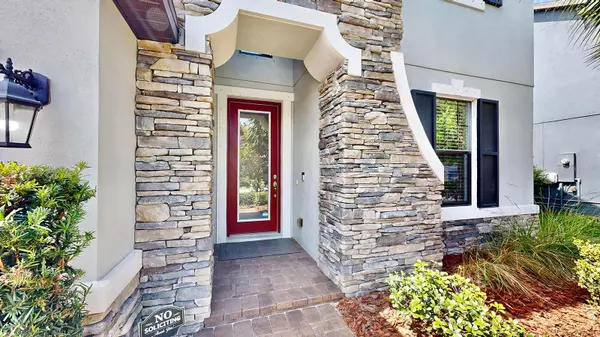$765,000
$799,900
4.4%For more information regarding the value of a property, please contact us for a free consultation.
4 Beds
4 Baths
3,306 SqFt
SOLD DATE : 07/01/2024
Key Details
Sold Price $765,000
Property Type Single Family Home
Sub Type Single Family Residence
Listing Status Sold
Purchase Type For Sale
Square Footage 3,306 sqft
Price per Sqft $231
Subdivision Starkey Ranch Village 1 Ph 1-5
MLS Listing ID T3525554
Sold Date 07/01/24
Bedrooms 4
Full Baths 4
HOA Fees $6/ann
HOA Y/N Yes
Originating Board Stellar MLS
Year Built 2016
Annual Tax Amount $6,159
Lot Size 6,534 Sqft
Acres 0.15
Property Description
This is the one you've been waiting for! Welcome to 12450 Tibbetts Street in the highly sought after Starkey Ranch! Step into the grand vaulted 2-story entry, where elegance and charm await you. This exquisite home features 4 bedrooms + a Flex room, perfect for a home office or playroom, and 4 FULL bathrooms! Calling all culinary enthusiasts! The chef's kitchen is a dream come true, complete with a gas stove, upgraded stainless steel appliances, gorgeous granite counter tops, and a WALK IN PANTRY. For everyday living the kitchen island provides ample space for bar stools and there is also plenty of space for a dining table overlooking the screened in lanai. While the separate dining room offers an elegant setting for hosting dinner parties! The open floor plan is the perfect setting for entertaining and every day living. The vaulted 2 story living room creates an inviting atmosphere letting in tons of natural light. The double slider also creates a seamless transition from indoor to outdoor living!
Heading upstairs you will find all of the 4 bedrooms providing a private retreat for relaxation. A jack and Jill bathroom connects two of the bedrooms, adding functionality and style. The expansive primary suite is a sanctuary of its own, featuring tray ceilings, an ensuite bathroom with double vanity, large walk in shower, and HUGE walk in closet! The 4th bedroom is equipped with its own walk in closet and private full bath, ensuring comfort and privacy for guests.
No detail has been overlooked in this impeccable home. Other noteable features include wood style tile throughout the downstairs and vinyl flooring upstairs, yes you read that correctly, NO CARPET, a separate laundry room, mudroom, Tesla EV charger, freshly SEALED PAVERS, and a Ring home security system! Upgrades can be found around every corner showcasing the quality and craftsmanship of this remarkable home. Don't miss the opportunity to call this Starkey Ranch gem your own! Schedule your own private showing today!
Location
State FL
County Pasco
Community Starkey Ranch Village 1 Ph 1-5
Zoning MPUD
Rooms
Other Rooms Den/Library/Office, Family Room, Formal Dining Room Separate
Interior
Interior Features Ceiling Fans(s), Crown Molding, Eat-in Kitchen, Kitchen/Family Room Combo, Open Floorplan, PrimaryBedroom Upstairs, Thermostat, Tray Ceiling(s), Vaulted Ceiling(s)
Heating Central
Cooling Central Air
Flooring Luxury Vinyl, Tile
Fireplace false
Appliance Cooktop, Dishwasher, Dryer, Kitchen Reverse Osmosis System, Range, Refrigerator, Tankless Water Heater, Washer, Water Softener
Laundry Laundry Room
Exterior
Exterior Feature Hurricane Shutters, Irrigation System, Sidewalk, Sliding Doors
Parking Features Electric Vehicle Charging Station(s), Garage Door Opener
Garage Spaces 2.0
Community Features Community Mailbox, Deed Restrictions, Dog Park, Irrigation-Reclaimed Water, Park, Playground, Pool, Sidewalks, Tennis Courts
Utilities Available BB/HS Internet Available, Cable Available, Electricity Connected, Natural Gas Connected, Public, Sewer Connected, Sprinkler Meter, Street Lights, Underground Utilities, Water Connected
Amenities Available Fence Restrictions, Park, Playground, Pool, Trail(s)
Roof Type Shingle
Porch Covered, Front Porch, Rear Porch, Screened
Attached Garage true
Garage true
Private Pool No
Building
Story 2
Entry Level Two
Foundation Slab
Lot Size Range 0 to less than 1/4
Builder Name CalAtlantic
Sewer Public Sewer
Water Public
Structure Type Block,Stucco,Wood Frame
New Construction false
Schools
Elementary Schools Starkey Ranch K-8
Middle Schools Starkey Ranch K-8
High Schools River Ridge High-Po
Others
Pets Allowed Yes
HOA Fee Include Pool,Maintenance Grounds
Senior Community No
Pet Size Extra Large (101+ Lbs.)
Ownership Fee Simple
Monthly Total Fees $6
Acceptable Financing Cash, Conventional, VA Loan
Membership Fee Required Required
Listing Terms Cash, Conventional, VA Loan
Num of Pet 4
Special Listing Condition None
Read Less Info
Want to know what your home might be worth? Contact us for a FREE valuation!

Our team is ready to help you sell your home for the highest possible price ASAP

© 2025 My Florida Regional MLS DBA Stellar MLS. All Rights Reserved.
Bought with RE/MAX CHAMPIONS
"My job is to find and attract mastery-based agents to the office, protect the culture, and make sure everyone is happy! "






