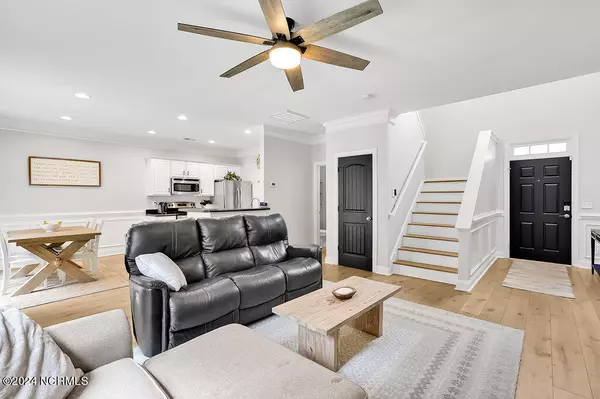$350,000
$359,900
2.8%For more information regarding the value of a property, please contact us for a free consultation.
3 Beds
3 Baths
1,790 SqFt
SOLD DATE : 07/01/2024
Key Details
Sold Price $350,000
Property Type Single Family Home
Sub Type Single Family Residence
Listing Status Sold
Purchase Type For Sale
Square Footage 1,790 sqft
Price per Sqft $195
Subdivision Grayson Park
MLS Listing ID 100441577
Sold Date 07/01/24
Style Wood Frame
Bedrooms 3
Full Baths 2
Half Baths 1
HOA Fees $996
HOA Y/N Yes
Originating Board North Carolina Regional MLS
Year Built 2014
Lot Size 5,663 Sqft
Acres 0.13
Lot Dimensions 49x108x49x114
Property Description
This beautiful 2-story home features gorgeous french white oak flooring on the main level and solid hardwood flooring on the 2nd level with white oak stair treads. The home offers a peaceful fenced backyard with a large swing gate opening to a wooded area with the privacy to feel secluded. The outside has a 8x16 barn-inspired shed that provides extra storage and a beautiful garden area with fresh fruits and vegetables. The main level has an open floor plan that is inviting for family and guests that features a custom-built entertainment center. The entertainment center offers a beautiful electric fireplace, stone, and cabinets that bring a warm and luxurious centerpiece to this home. The upstairs has 3 bedrooms, all with custom closets, including the large primary bedroom with a trey ceiling. The flex/office area located on the 2nd level can be used in many ways. The home is located at the end of Ramble Dr with no thru-traffic. Grayson Park is conveniently located near I-140 just minutes away from Leland's amenities. The community offers sidewalks, a pool, tennis/pickleball courts, a playground, and a gym.
Location
State NC
County Brunswick
Community Grayson Park
Zoning R
Direction From Hwy 17S, turn right on Maco Road. Grayson Park is one mile on the left. Exit the first right at roundabout. Home is on the left.
Location Details Mainland
Rooms
Other Rooms Shed(s)
Primary Bedroom Level Non Primary Living Area
Interior
Interior Features 9Ft+ Ceilings, Tray Ceiling(s), Ceiling Fan(s), Pantry, Walk-In Closet(s)
Heating Electric, Heat Pump
Cooling Central Air
Flooring Wood
Fireplaces Type Gas Log
Fireplace Yes
Window Features Blinds
Appliance Stove/Oven - Electric, Refrigerator, Microwave - Built-In, Dishwasher
Laundry Inside
Exterior
Exterior Feature Irrigation System
Parking Features Concrete, Off Street
Garage Spaces 2.0
Utilities Available Natural Gas Connected
Roof Type Shingle
Porch Patio, Porch
Building
Lot Description Dead End
Story 2
Entry Level Two
Foundation Slab
Sewer Municipal Sewer
Water Municipal Water
Structure Type Irrigation System
New Construction No
Others
Tax ID 046pa029
Acceptable Financing Cash, Conventional, FHA, USDA Loan, VA Loan
Listing Terms Cash, Conventional, FHA, USDA Loan, VA Loan
Special Listing Condition None
Read Less Info
Want to know what your home might be worth? Contact us for a FREE valuation!

Our team is ready to help you sell your home for the highest possible price ASAP

"My job is to find and attract mastery-based agents to the office, protect the culture, and make sure everyone is happy! "






