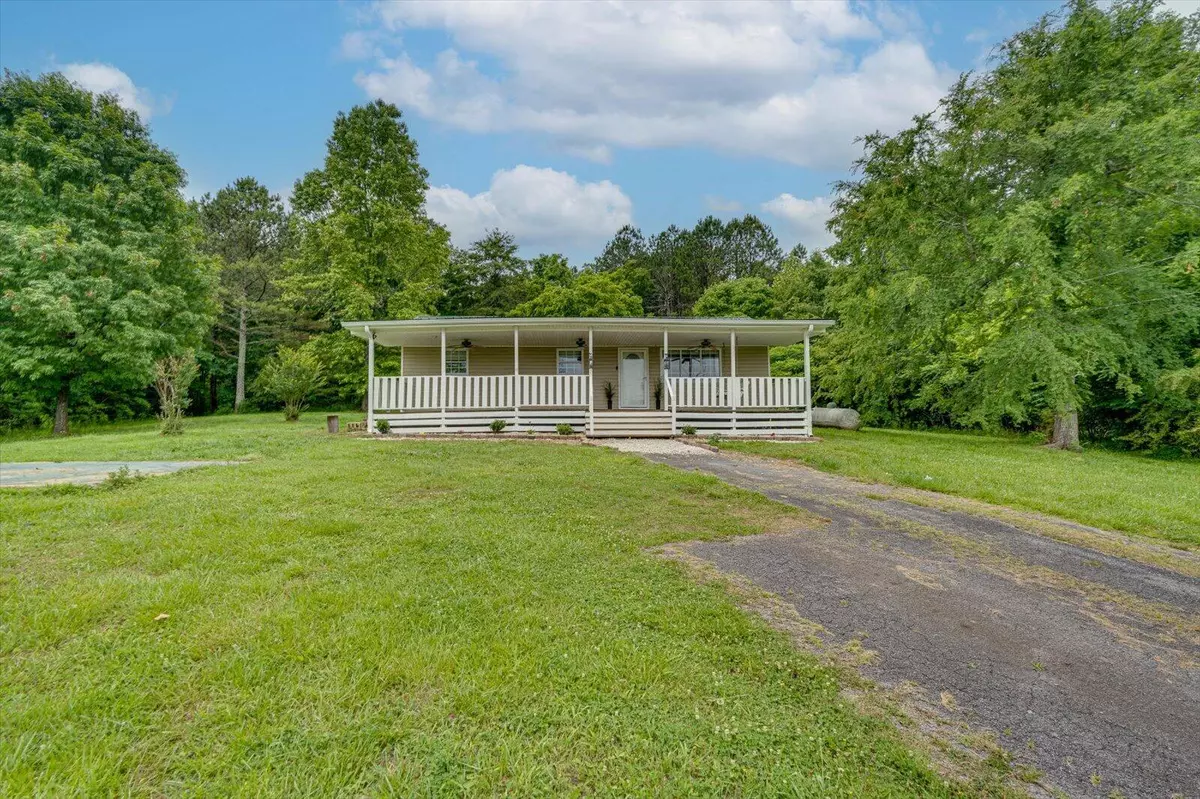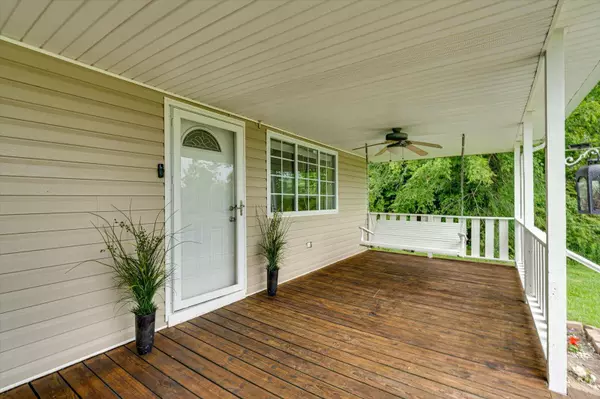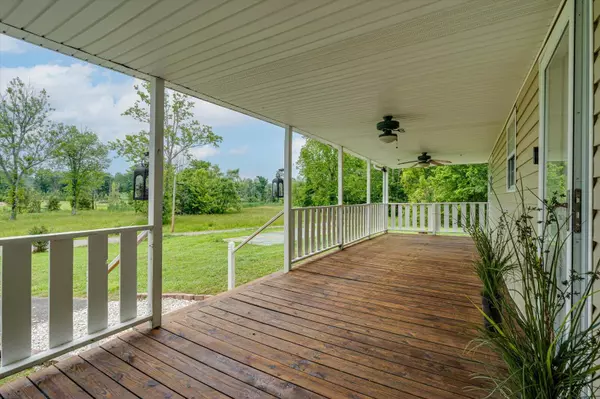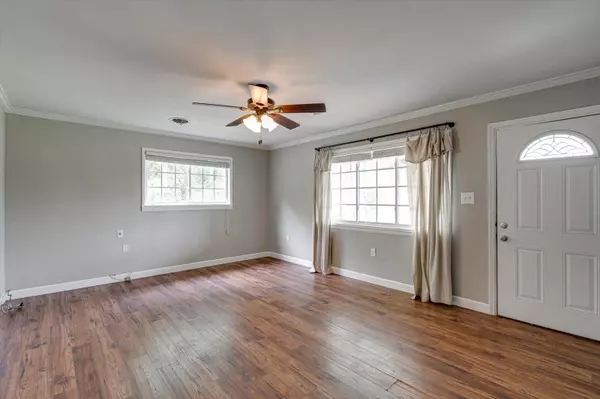$226,000
$219,900
2.8%For more information regarding the value of a property, please contact us for a free consultation.
3 Beds
1 Bath
1,512 SqFt
SOLD DATE : 07/01/2024
Key Details
Sold Price $226,000
Property Type Single Family Home
Sub Type Single Family Residence
Listing Status Sold
Purchase Type For Sale
Square Footage 1,512 sqft
Price per Sqft $149
MLS Listing ID 1392692
Sold Date 07/01/24
Bedrooms 3
Full Baths 1
Originating Board Greater Chattanooga REALTORS®
Year Built 1964
Lot Size 0.650 Acres
Acres 0.65
Lot Dimensions 0.65 Acres
Property Description
Welcome to this inviting, spacious home just outside Ooltewah, TN featuring 3 bedrooms and 1 bath. This home is perfect for those seeking a tranquil country setting. Relax on the newly stained and painted front porch, where you can enjoy watching deer, turkey, and other wildlife in the nearby fields. There is ample parking space with the potential to build a garage. Situated on over half an acre, this home offers plenty of room for outdoor activities. The kitchen features a stainless steel refrigerator and stove, along with ample space for dinners and game-day gatherings. This single-level home offers a versatile additional room that can serve as a bonus room, living area, dining room, and more. All bedrooms are a great size. Schedule your private showing today!
Location
State TN
County Bradley
Area 0.65
Rooms
Basement Crawl Space
Interior
Interior Features Connected Shared Bathroom, Eat-in Kitchen, Primary Downstairs, Separate Dining Room, Tub/shower Combo
Heating Central, Electric
Cooling Central Air, Electric
Fireplace No
Window Features Aluminum Frames
Appliance Refrigerator, Microwave, Free-Standing Electric Range, Electric Water Heater, Dishwasher
Heat Source Central, Electric
Laundry Electric Dryer Hookup, Gas Dryer Hookup, Laundry Room, Washer Hookup
Exterior
Parking Features Garage Faces Front, Kitchen Level
Garage Description Garage Faces Front, Kitchen Level
Community Features None
Utilities Available Cable Available, Underground Utilities
Roof Type Metal
Porch Porch, Porch - Covered
Garage No
Building
Lot Description Level
Faces From I-15 South, take Exit 20 and turn right onto Pleasant Grove Road. Turn left to continue onto Pleasant Grove Road. Take a slight right onto Palmer Drive. Turn left onto Bancroft Road. Turn right onto Baugh Springs Road. The house and property will be on the left. See sign!
Story One
Foundation Block
Sewer Septic Tank
Water Well
Structure Type Other
Schools
Elementary Schools Black Fox Elementary
Middle Schools Lake Forest Middle School
High Schools Bradley Central High
Others
Senior Community No
Tax ID 063 030.00
Acceptable Financing Cash, Conventional, FHA, Owner May Carry
Listing Terms Cash, Conventional, FHA, Owner May Carry
Read Less Info
Want to know what your home might be worth? Contact us for a FREE valuation!

Our team is ready to help you sell your home for the highest possible price ASAP
"My job is to find and attract mastery-based agents to the office, protect the culture, and make sure everyone is happy! "






