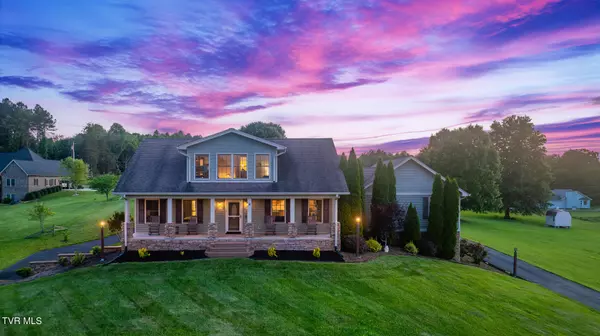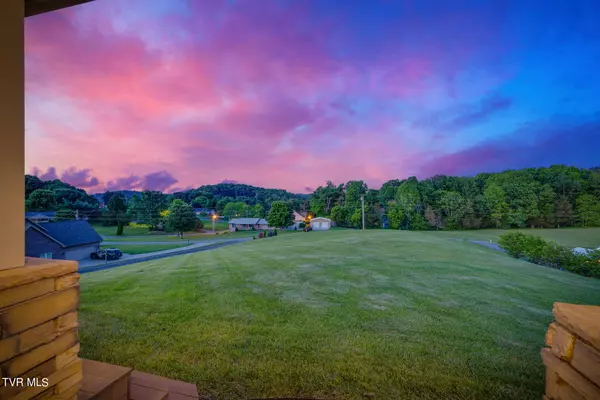$585,000
$595,000
1.7%For more information regarding the value of a property, please contact us for a free consultation.
3 Beds
4 Baths
2,680 SqFt
SOLD DATE : 07/01/2024
Key Details
Sold Price $585,000
Property Type Single Family Home
Sub Type Single Family Residence
Listing Status Sold
Purchase Type For Sale
Square Footage 2,680 sqft
Price per Sqft $218
Subdivision Not In Subdivision
MLS Listing ID 9966120
Sold Date 07/01/24
Style Craftsman
Bedrooms 3
Full Baths 3
Half Baths 1
HOA Y/N No
Total Fin. Sqft 2680
Originating Board Tennessee/Virginia Regional MLS
Year Built 2010
Lot Size 1.150 Acres
Acres 1.15
Lot Dimensions 353 x 141 x 384 x 150
Property Description
Back-up offers encouraged. Here is your chance to live peacefully away from the busyness yet still be close to everything! Located equidistant to both downtown Elizabethton and Johnson City, this craftsman style home sits beautifully at the top of a 1.15 acre lot with long distance mountain range views all around. Upon entering the main level you will find a light-filled open concept living room and gorgeous kitchen with several brand new appliances, marble countertops, an island bar, and eat-in dining area. In the living room, the gas fireplace has been redone and will keep you cozy on those chilly nights. There is also a sizable pantry, large laundry room, and half bath for your guests. There is fresh paint throughout the home and new hardware and fixtures located in all four bathrooms. Your Primary ''wing'' offers a completely renovated en-suite bathroom, a generously-sized closet and bedroom to round out the first level. Upstairs, you walk up to a landing with the perfect amount of windows to enjoy the incredible mountain views. It is great for a second sitting area or office. The other two, very large bedrooms are also on this floor. Both offer sizable closets and have full bathrooms. It's rare to find a home with en-suite bathrooms in every single bedroom! Aside from your main garage that enters directly into the main level, there is an unfinished basement with plenty of room for storage, additional options for finished square footage, or a home gym! This basement also has a garage which has easy, paved access for all of your lawn equipment. A new water softener/conditioner has been installed here to ensure the best quality of water throughout your home. If you prefer enjoying the outside, you have the ideal front porch meant for rocking, a newly covered backyard patio and bar area, renovated fire pit, new walkway, and a new RV parking pad! You will also enjoy the convenience of a new, 20x10 storage building. This charmer must be seen to be appreciated!
Location
State TN
County Carter
Community Not In Subdivision
Area 1.15
Zoning residential
Direction From Milligan Highway, turn onto Powder Branch Rd. From Powder Branch, take Max Jett Road. Willocks Rd. is on the left. House is second on the right.
Rooms
Other Rooms Shed(s), Storage
Basement Unfinished
Interior
Interior Features Primary Downstairs, Central Vacuum, Kitchen Island, Marble Counters, Open Floorplan, Pantry, Walk-In Closet(s)
Heating Fireplace(s), Heat Pump, Propane
Cooling Heat Pump
Flooring Laminate, Tile
Fireplaces Number 1
Fireplaces Type Gas Log, Living Room
Fireplace Yes
Window Features Double Pane Windows,Insulated Windows
Appliance Dishwasher, Electric Range, Microwave, Refrigerator
Heat Source Fireplace(s), Heat Pump, Propane
Laundry Electric Dryer Hookup, Washer Hookup
Exterior
Parking Features RV Access/Parking, Asphalt, Attached
View Mountain(s)
Roof Type Composition,Shingle
Topography Cleared, Level, Sloped
Porch Front Porch, Patio
Building
Entry Level Two
Sewer Septic Tank
Water Public
Architectural Style Craftsman
Structure Type Stone Veneer,Vinyl Siding
New Construction No
Schools
Elementary Schools Happy Valley
Middle Schools Happy Valley
High Schools Happy Valley
Others
Senior Community No
Tax ID 056 176.05
Acceptable Financing Cash, Conventional
Listing Terms Cash, Conventional
Read Less Info
Want to know what your home might be worth? Contact us for a FREE valuation!

Our team is ready to help you sell your home for the highest possible price ASAP
Bought with Randy Peters • Bridge Pointe Real Estate Jonesborough
"My job is to find and attract mastery-based agents to the office, protect the culture, and make sure everyone is happy! "






