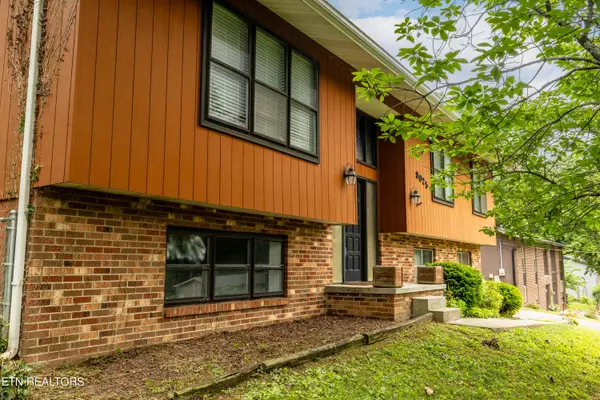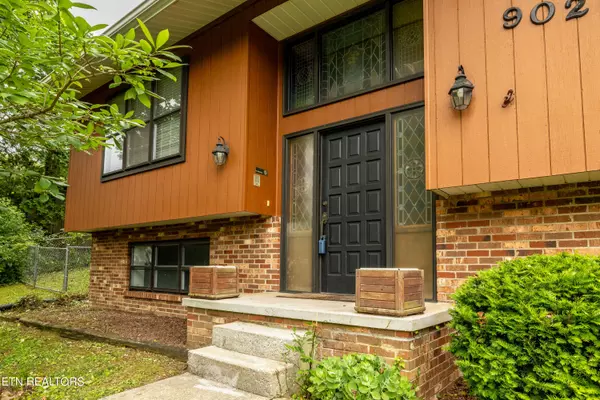$353,000
$360,000
1.9%For more information regarding the value of a property, please contact us for a free consultation.
3 Beds
3 Baths
2,114 SqFt
SOLD DATE : 07/01/2024
Key Details
Sold Price $353,000
Property Type Single Family Home
Sub Type Residential
Listing Status Sold
Purchase Type For Sale
Square Footage 2,114 sqft
Price per Sqft $166
Subdivision Berkshire Woods U 1 Inc Add Prop
MLS Listing ID 1264826
Sold Date 07/01/24
Style Traditional
Bedrooms 3
Full Baths 2
Half Baths 1
Originating Board East Tennessee REALTORS® MLS
Year Built 1972
Lot Size 0.530 Acres
Acres 0.53
Property Description
Fabulous location!! This 3 bedroom, 2 1/2 bathroom home sits on a sprawling half acre lot in a quiet neighborhood that's just minutes from restaurants, schools, greenways, shopping, and everything else Knoxville has to offer. On the main level you walk into an open living area with beautiful hardwood floors, vaulted ceilings, and a welcoming, updated kitchen. The downstairs area includes a large, open family room with a wood-burning stove, an additional bonus room, and a large laundry room/half bathroom. With its huge, mature trees the large back yard is loaded with potential to be a relaxing outdoor escape. It even includes a former koi pond surrounded by Japanese maples, ready to be brought back to life. With a little love, this house could easily become your perfect home!
*Roof is BRAND NEW in April 2024
*Seller will give $6000 allowance for hallway bathroom and downstairs flooring
Location
State TN
County Knox County - 1
Area 0.53
Rooms
Family Room Yes
Other Rooms LaundryUtility, Family Room
Basement Finished
Interior
Interior Features Eat-in Kitchen
Heating Central, Forced Air, Electric
Cooling Attic Fan, Central Cooling
Flooring Carpet, Hardwood, Vinyl, Tile
Fireplaces Type Stone, Wood Burning Stove
Appliance Dishwasher, Microwave, Range, Refrigerator
Heat Source Central, Forced Air, Electric
Laundry true
Exterior
Exterior Feature Fence - Chain, Deck
Garage Garage Door Opener, Attached
Garage Spaces 2.0
Garage Description Attached, Garage Door Opener, Attached
View City
Parking Type Garage Door Opener, Attached
Total Parking Spaces 2
Garage Yes
Building
Lot Description Wooded, Rolling Slope
Faces Take I40 to Cedar Bluff exit, right on Middlebrook, left on Shallowford Dr, house is on the left
Sewer Public Sewer
Water Public
Architectural Style Traditional
Structure Type Wood Siding,Brick
Others
Restrictions No
Tax ID 105JA025
Energy Description Electric
Read Less Info
Want to know what your home might be worth? Contact us for a FREE valuation!

Our team is ready to help you sell your home for the highest possible price ASAP

"My job is to find and attract mastery-based agents to the office, protect the culture, and make sure everyone is happy! "






