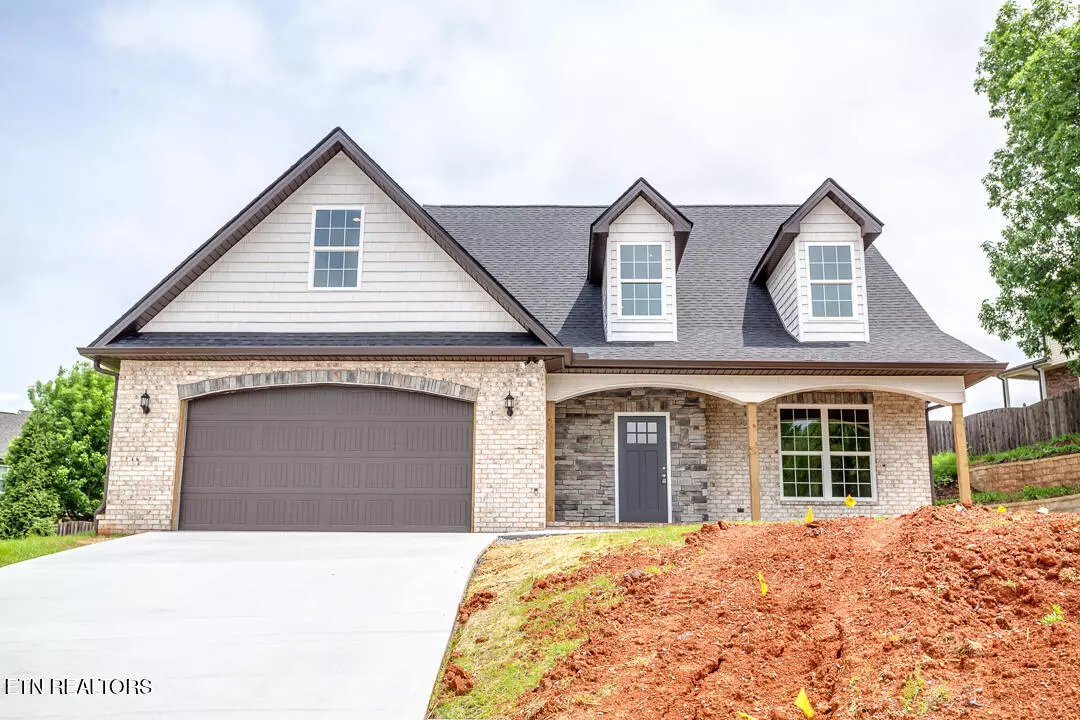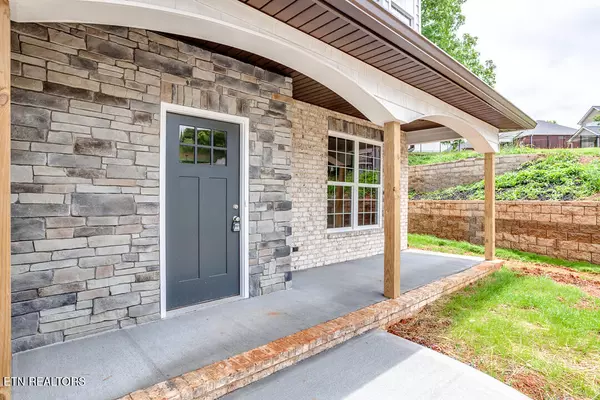$524,900
$524,900
For more information regarding the value of a property, please contact us for a free consultation.
4 Beds
4 Baths
2,600 SqFt
SOLD DATE : 06/26/2024
Key Details
Sold Price $524,900
Property Type Single Family Home
Sub Type Residential
Listing Status Sold
Purchase Type For Sale
Square Footage 2,600 sqft
Price per Sqft $201
Subdivision Stratford Park Unit 2
MLS Listing ID 1262488
Sold Date 06/26/24
Style Traditional
Bedrooms 4
Full Baths 2
Half Baths 2
HOA Fees $15/ann
Originating Board East Tennessee REALTORS® MLS
Year Built 2024
Lot Size 10,890 Sqft
Acres 0.25
Lot Dimensions 106 X 140 X IRR
Property Description
BRAND NEW, QUALITY-BUILT CONSTRUCTION!!! This Home Features 3/4 Bedrooms, 2 Full Bathrooms, and 2 -1/2 Bathrooms, (Jack & Jill) Large 4th Bedroom/Bonus Room, With Master Suite on the Main Level W/Custom Tile Shower & Separate Tub, Large Eat-In Kitchen W/Granite Counter Tops, Living Room with Fireplace & Cathedral Ceilings, Tons of Custom Features, and Located on a Cul-de-sac lot! A DEFINITE MUST SEE!!!
Location
State TN
County Knox County - 1
Area 0.25
Rooms
Other Rooms LaundryUtility, Breakfast Room, Mstr Bedroom Main Level, Split Bedroom
Basement Slab
Dining Room Breakfast Bar, Eat-in Kitchen, Formal Dining Area, Breakfast Room
Interior
Interior Features Cathedral Ceiling(s), Island in Kitchen, Walk-In Closet(s), Breakfast Bar, Eat-in Kitchen
Heating Central, Natural Gas, Electric
Cooling Central Cooling
Flooring Carpet, Hardwood, Tile
Fireplaces Number 1
Fireplaces Type Gas Log
Appliance Dishwasher, Microwave, Range
Heat Source Central, Natural Gas, Electric
Laundry true
Exterior
Exterior Feature Windows - Vinyl, Patio, Porch - Covered
Garage Garage Door Opener, Attached, Main Level
Garage Spaces 2.0
Garage Description Attached, Garage Door Opener, Main Level, Attached
View Country Setting
Porch true
Parking Type Garage Door Opener, Attached, Main Level
Total Parking Spaces 2
Garage Yes
Building
Lot Description Cul-De-Sac
Faces I-75 (N) to Merchants Rd. Exit and Turn (R) Then (L) on Central Avenue to (R) on Dry Gap Pike to (L) into Stratford Park Ln. to House at Sign.
Sewer Public Sewer
Water Public
Architectural Style Traditional
Structure Type Vinyl Siding,Brick,Block,Frame
Others
Restrictions Yes
Tax ID 057ND062
Energy Description Electric, Gas(Natural)
Read Less Info
Want to know what your home might be worth? Contact us for a FREE valuation!

Our team is ready to help you sell your home for the highest possible price ASAP

"My job is to find and attract mastery-based agents to the office, protect the culture, and make sure everyone is happy! "






